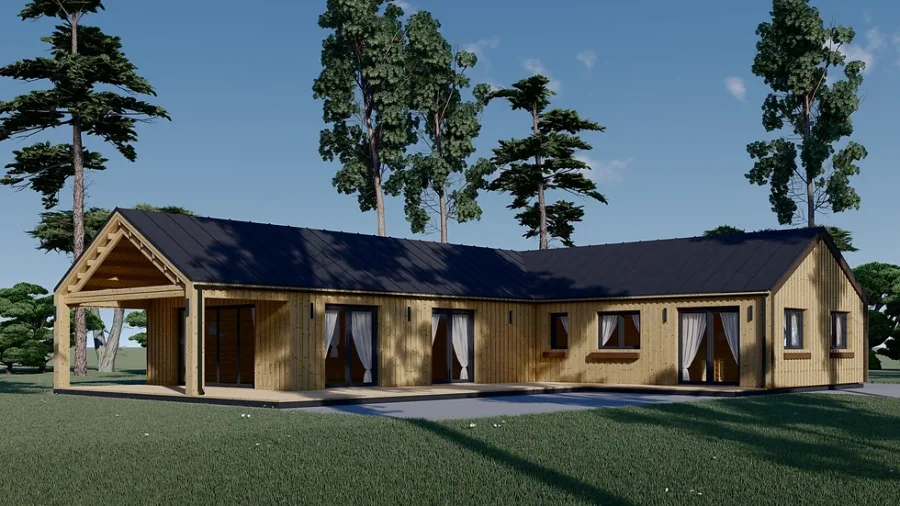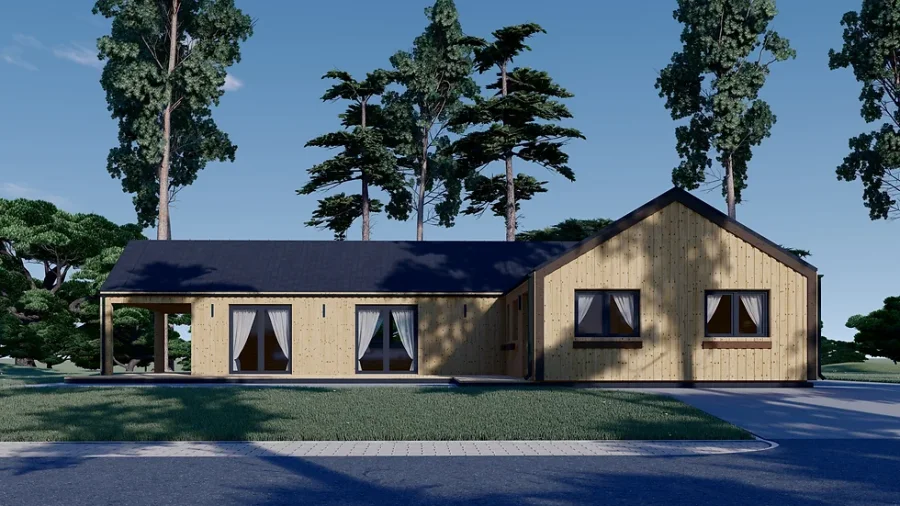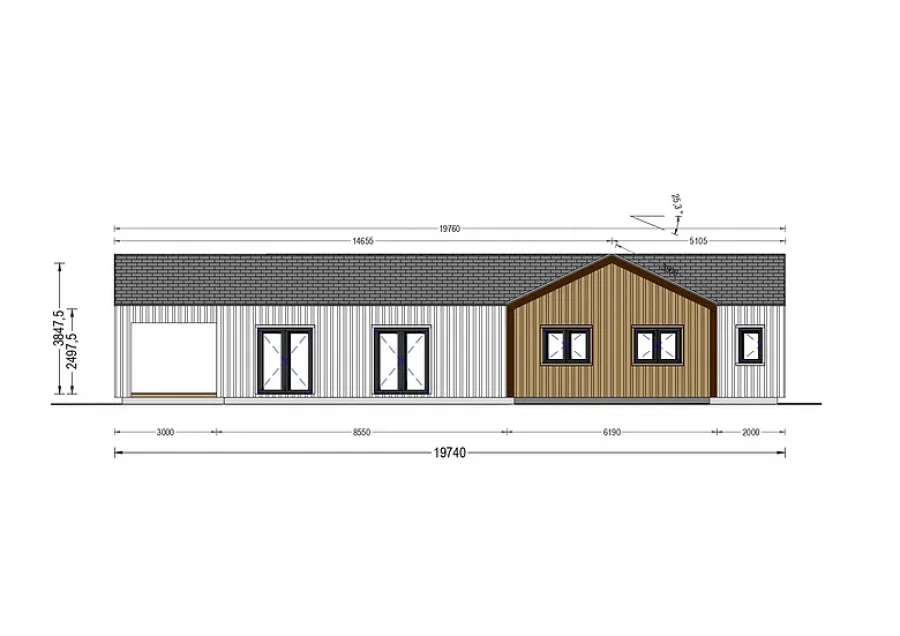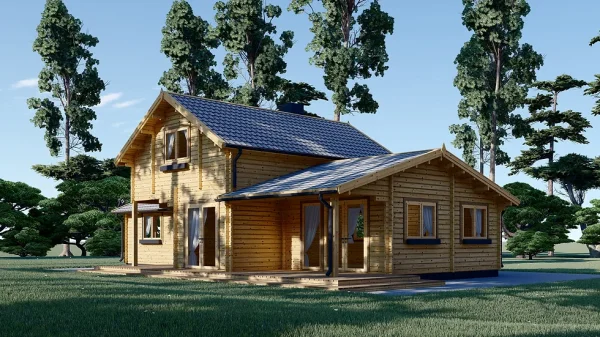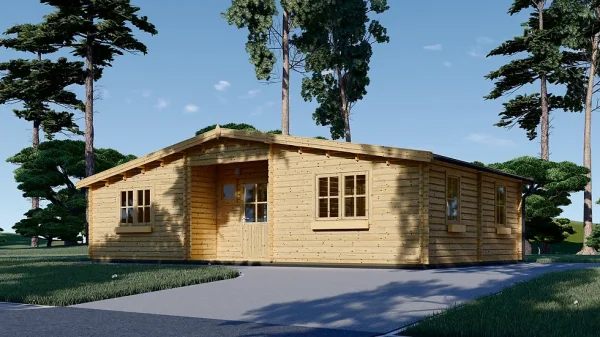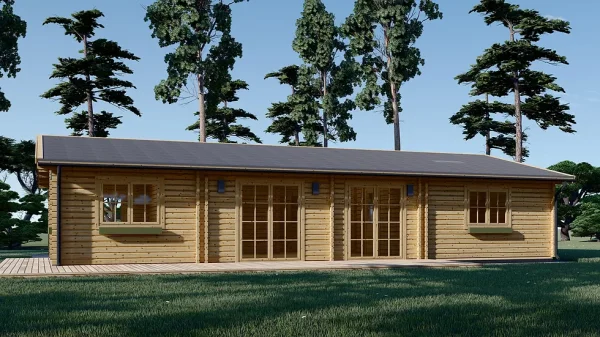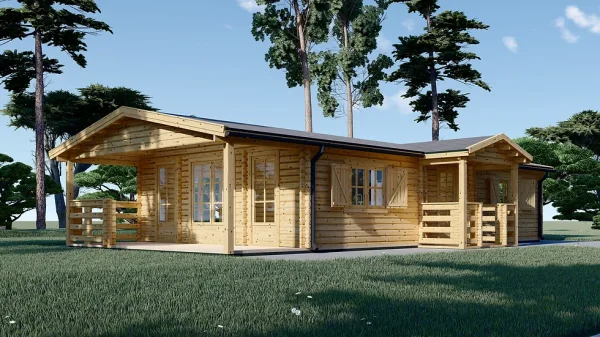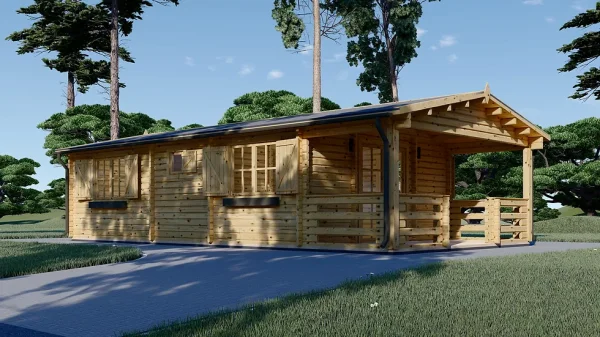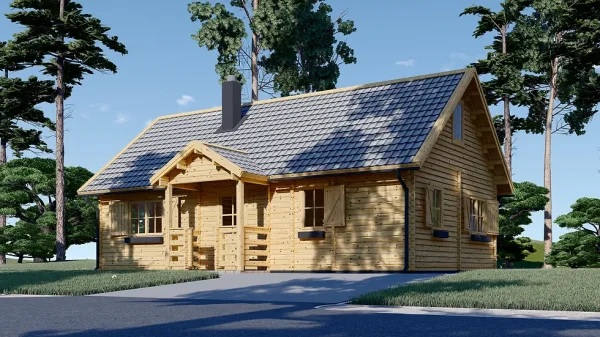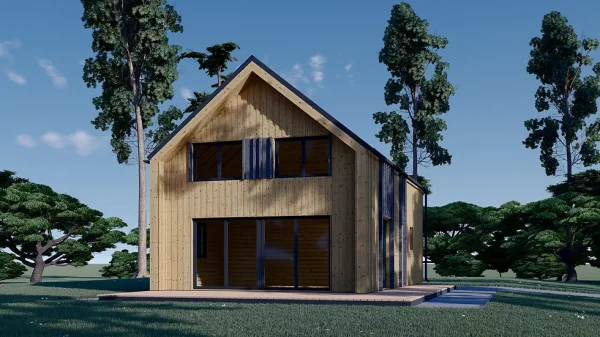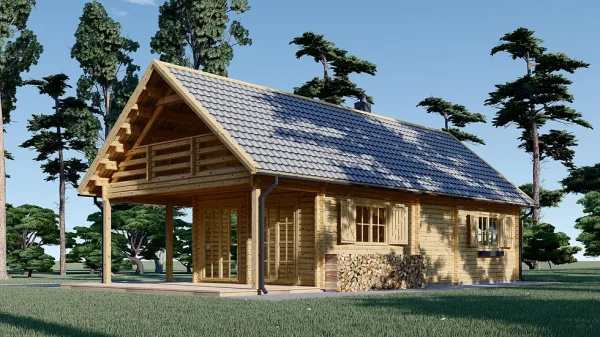Description
• A spacious covered terrace with direct access to the living room (terrace could be expanded with an additional side area – optional feature which could be implemented for additional cost).
• A roomy 38 m² living area will fit a large kitchen, dining and lounging spaces.
• Several other rooms which could serve a variety of purposes.
• Stylish porch in front of the entrance – a cute and practical architectural detail.
• Two dedicated bathroom spaces.
-
PVC Cladding
PVC cladding is selection of pre-formed boards. They are screwed into place as a protective and decorative covering. These products hold several distinct advantages over the more conventional materials and are being used for commercial construction in many countries.
PVC is a tough, flexible, and abrasion resistant plastic that exhibits ultra violet, bacteria, mold, and fire resistant qualities. It is waterproof and produced in an array of forms, sizes, textures, patterns, and colors.
Specifications
| Material | Slow grown spruce Plus PVC Gladding |
| Doors | 4* 161 cm x 192 cm; 9* 85 cm x 192 cm |
| Floor area | 130 m² |
| Windows | 2* 85 cm x 192 cm; 9* 138 cm x 105 cm; 2* 70 cm x 105 cm |
| Eaves height | 249,75 cm |
| Ridge Height | 384,75 cm |
| Roof | 20 mm tongue & groove boards |
| Floor | 20 mm tongue & groove boards |
| Wall | 44 mm wall log + 80 mm insulation + 25 mm PVC cladding |
| Wood Treatment | Optional |
| Roof Slope Ratio | 25,3/31,2° |
| Anti Rot Warranty | 10 Year |
| Living space | 119,7 m² |
| Total Number of Rooms | 11 |
| Roof Covering Material | Optional |
| External dimensions (WxD), Metric | 1974 x 1444 cm |
| Bedrooms | 4 |





