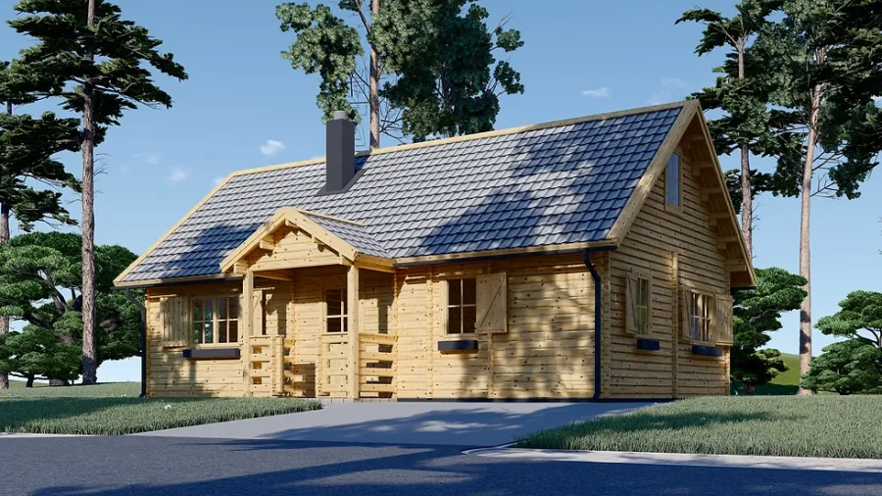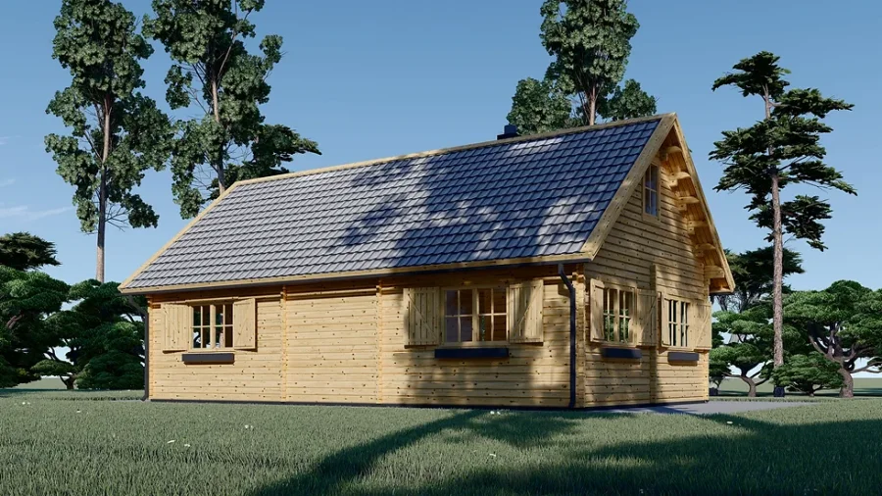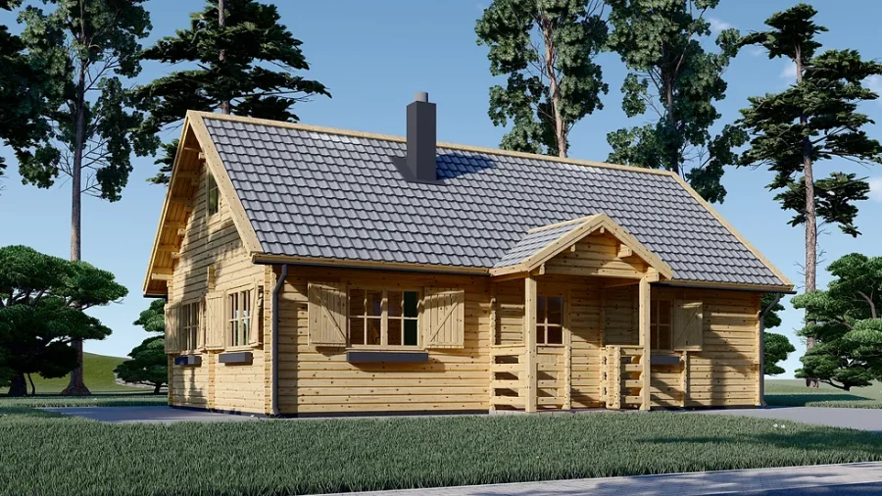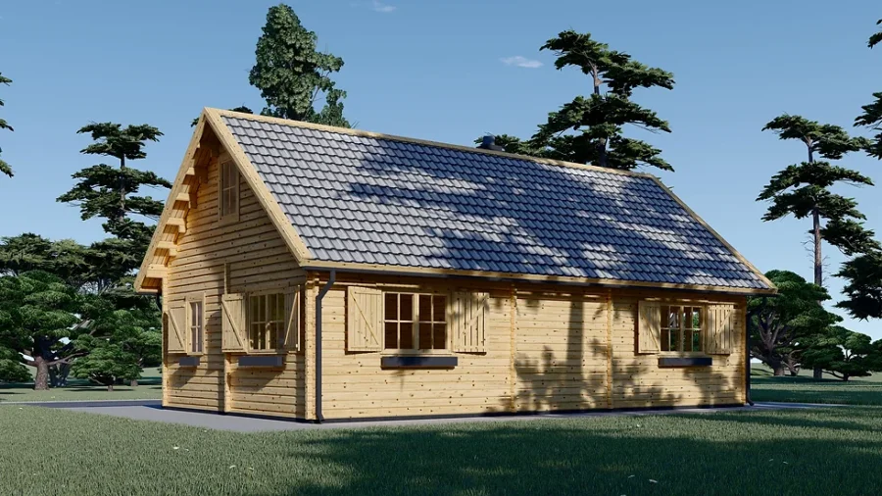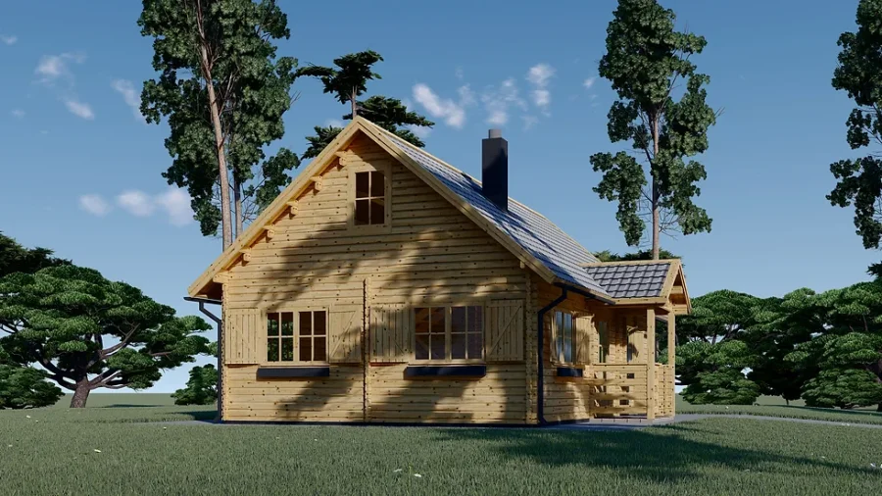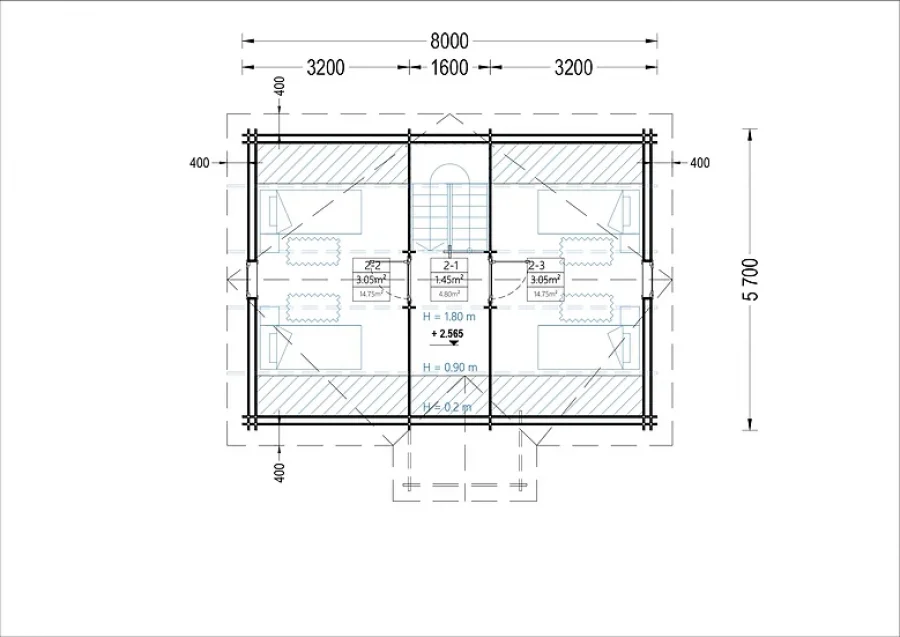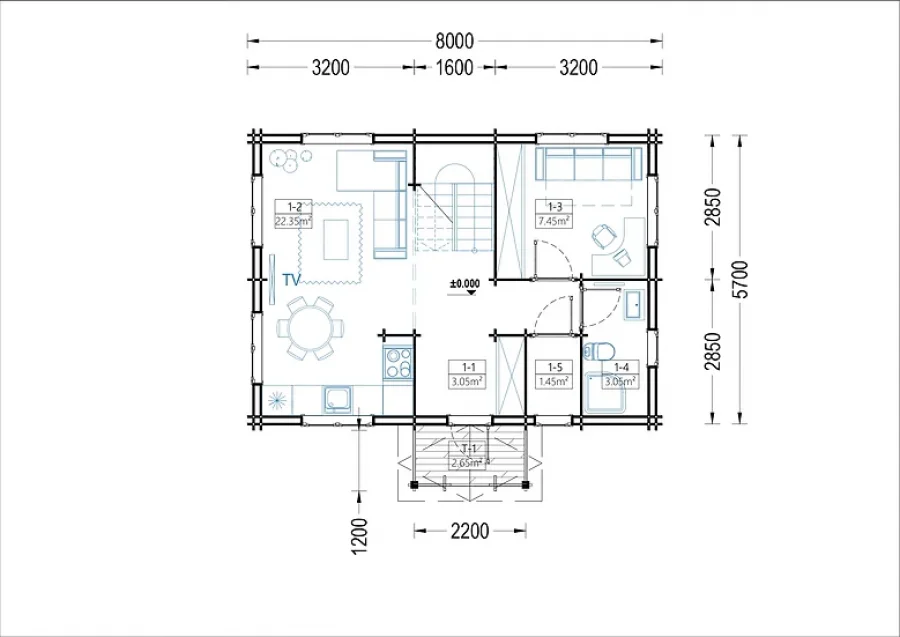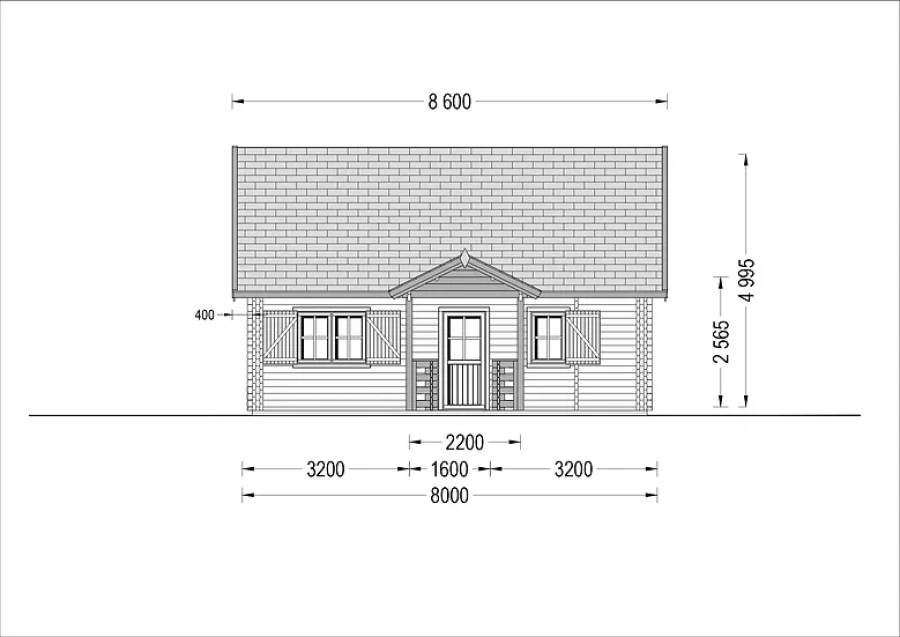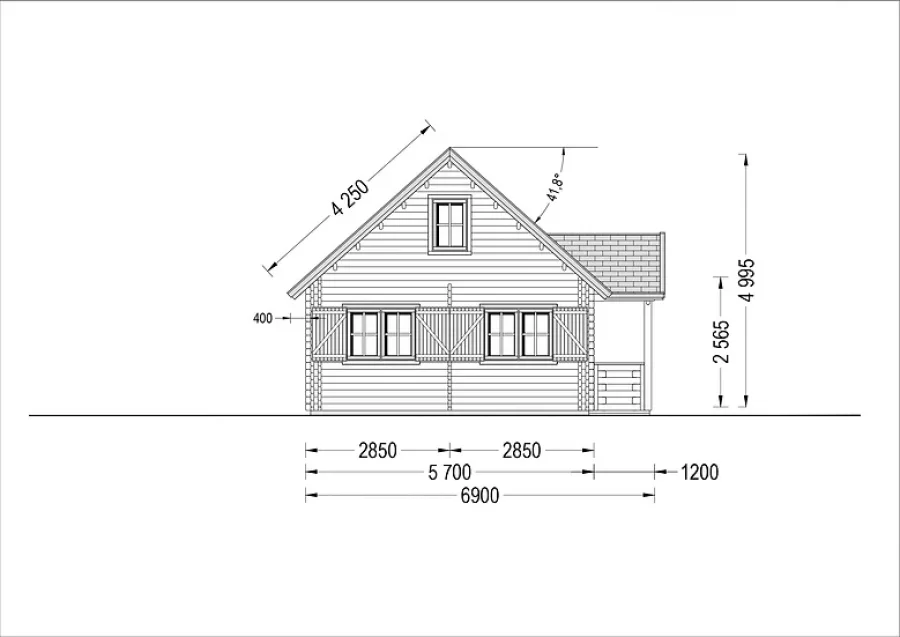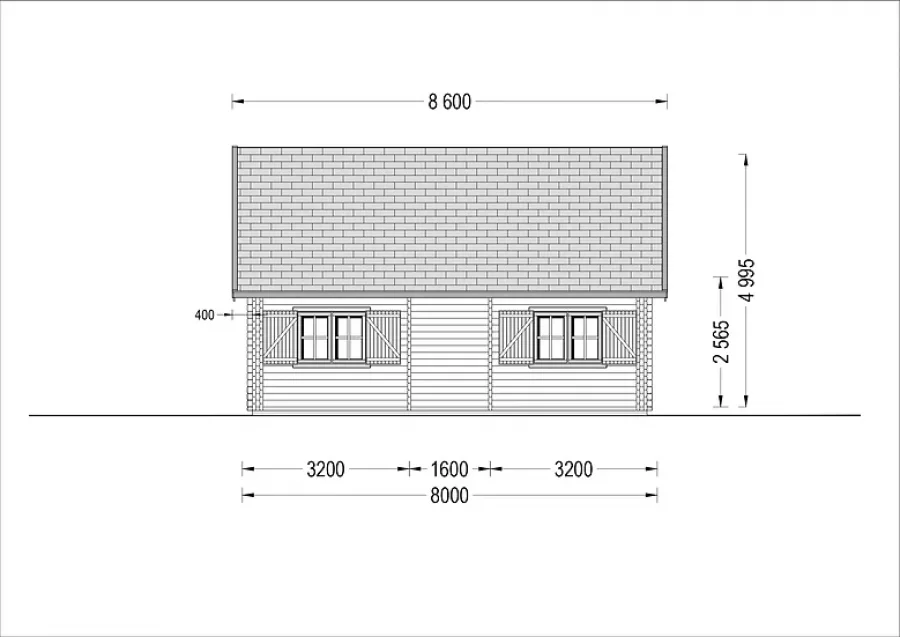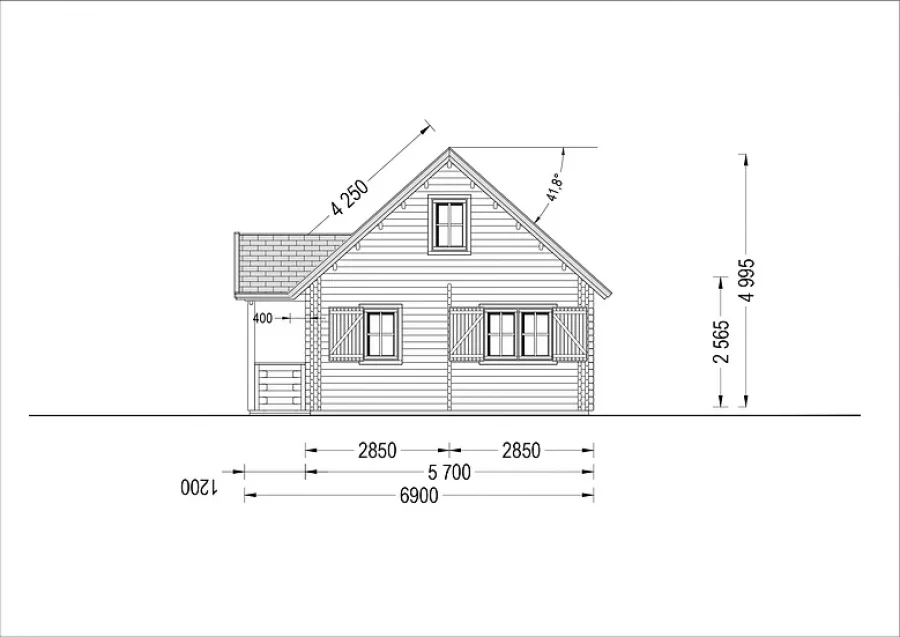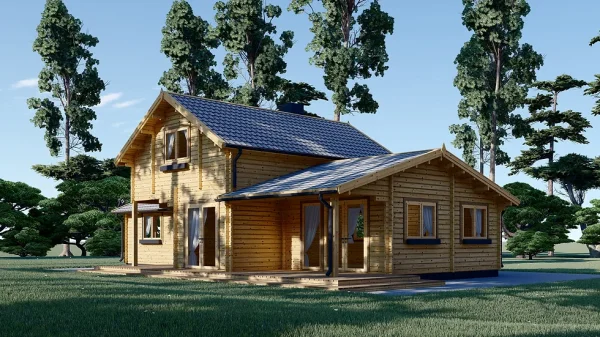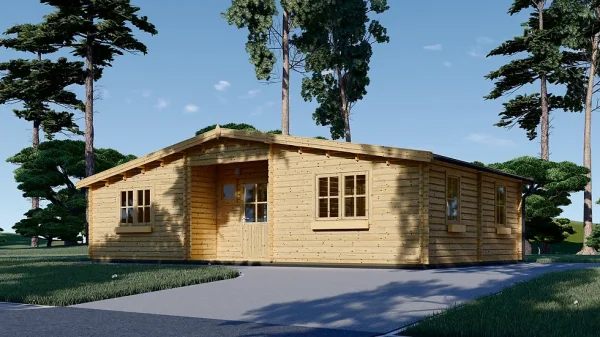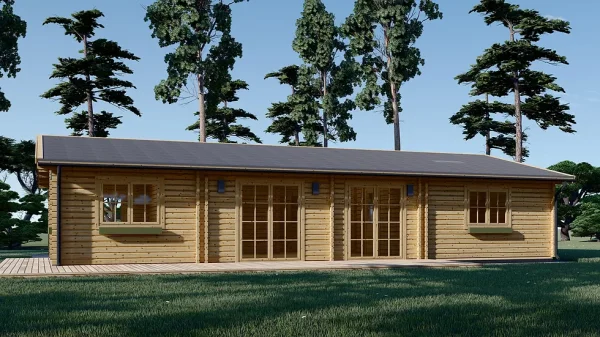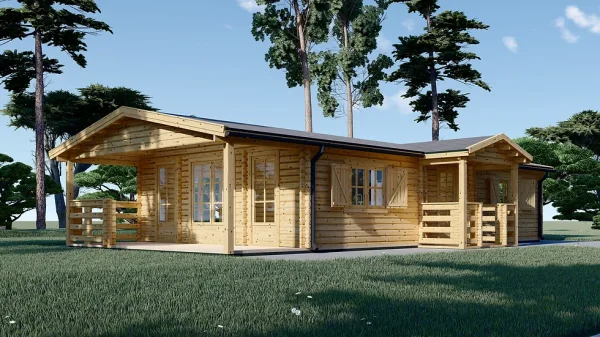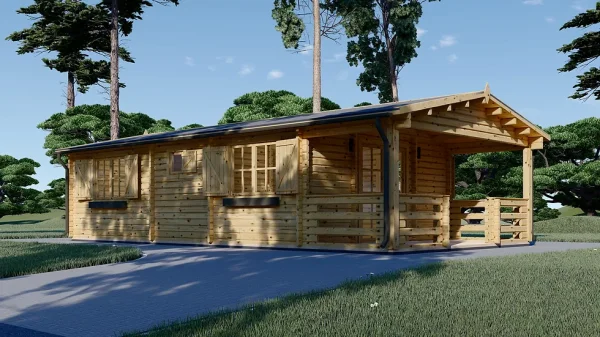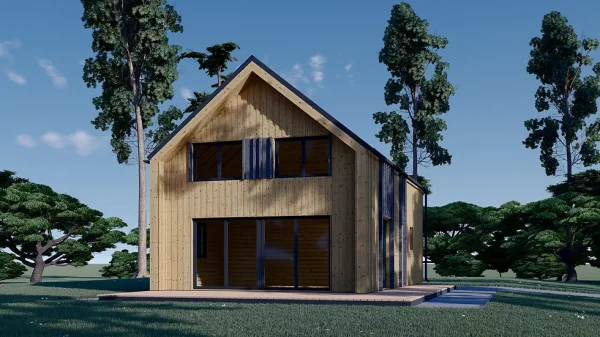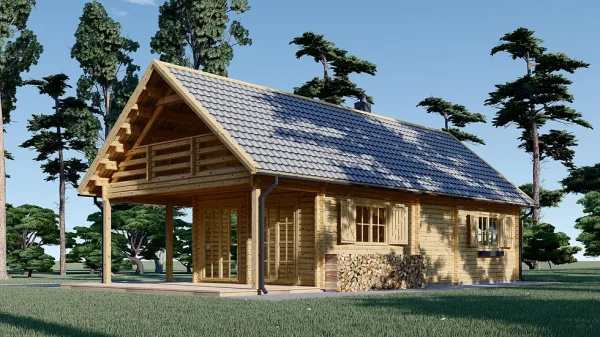Description
2-4 bedrooms on the second floor – depending on your requirements, you can modify the layout with additional partitions and separate the spaces.
• Double-pitched classical style roof, adding a nice architectural touch to the design.
• A cute little porch with a separate apex roof on the front side of the house adds a nice finalizing touch to the architectural design.
• A dedicated bathroom space on the first floor of the house.
A relatively compact structure of EMMA wooden house could be a stylish and functional choice for families wishing to experience a more natural way of living. The main construction material of this house - conifer timber - ensures a cosy and healthy indoor environment. Enjoy a simplistic, enriching, and eco-friendly small-scale living experience in your new home!
Specifications
| Wall | 44 mm+ 44 mm |
| Material | Slow grown spruce |
| Doors | 85cm x 192cm (6 units) |
| Floor area | 91 m² |
| Windows | 138cm x 105cm (6 units) and 70cm x 105cm (4 units) |
| Eaves height | 256,5 cm |
| Ridge Height | 499,5 cm |
| Roof | 20 mm tongue & groove boards |
| Roof Overhang (Front, Side, Back) | 40cm |
| Floor | 20 mm tongue & groove boards |
| Anti Rot Warranty | 10 Year |
| Total Number of Rooms | 6 |
| Internal dimensions (WxD) | 536 x 766 cm |
| Roof Covering Material | Optional |
| External dimensions (WxD), Metric | 570 x 800 cm |
| Wood Treatment | Optional |
| Bedrooms | 3 |

