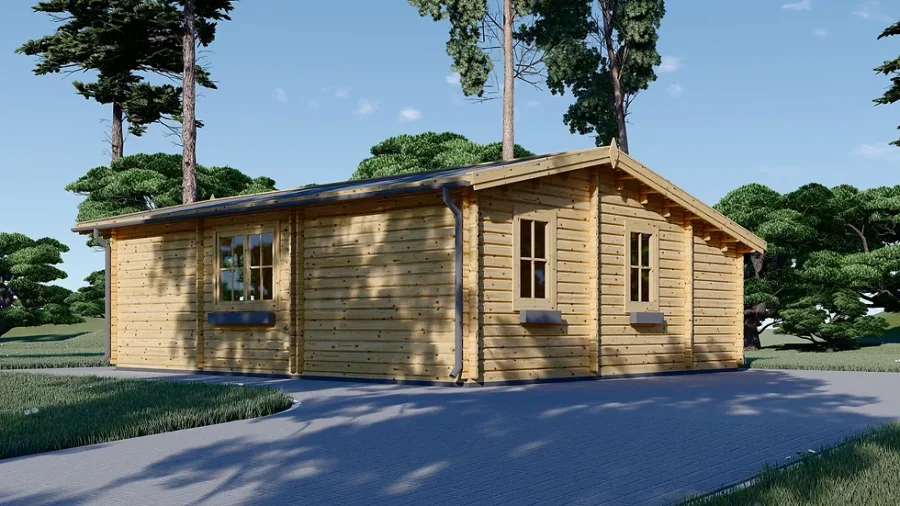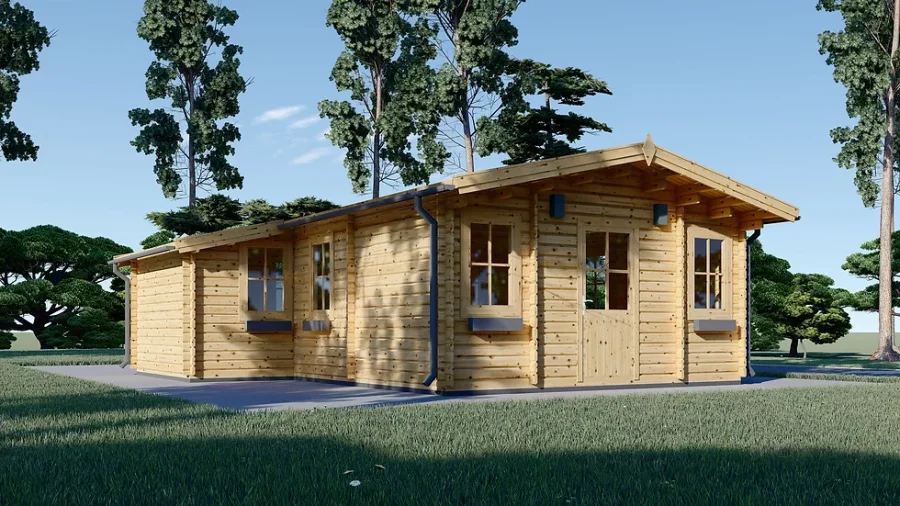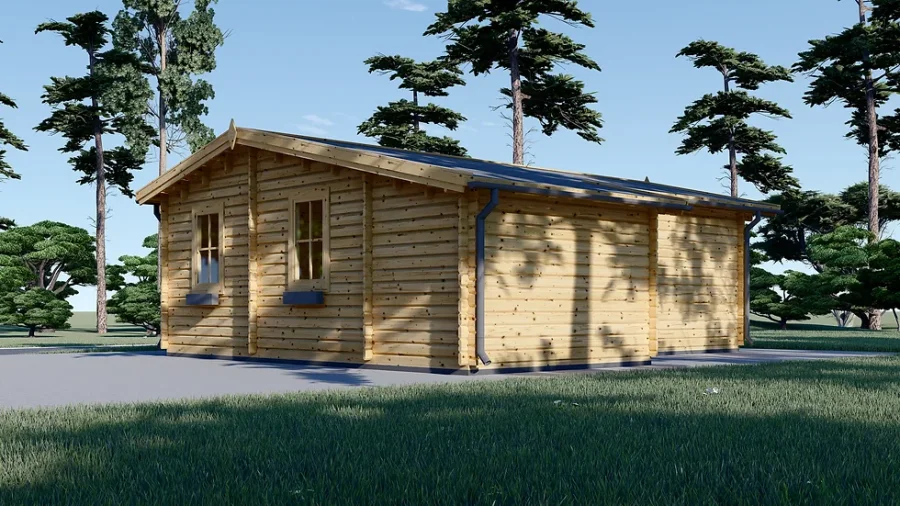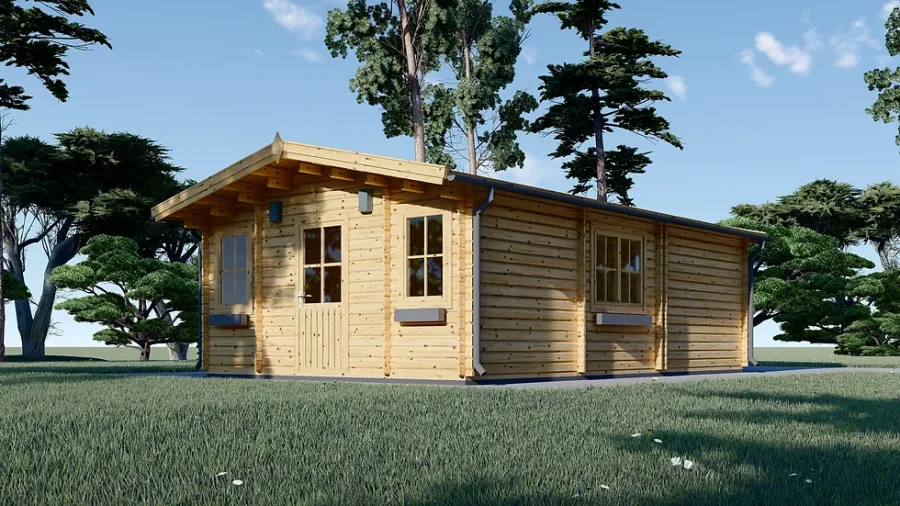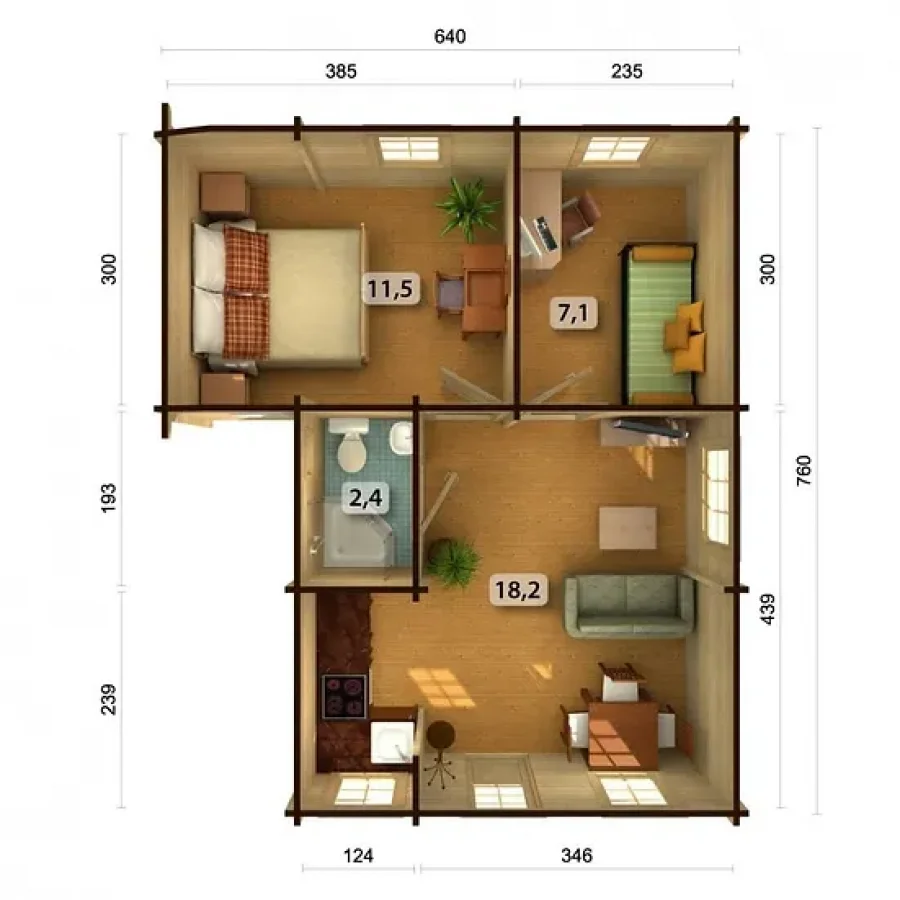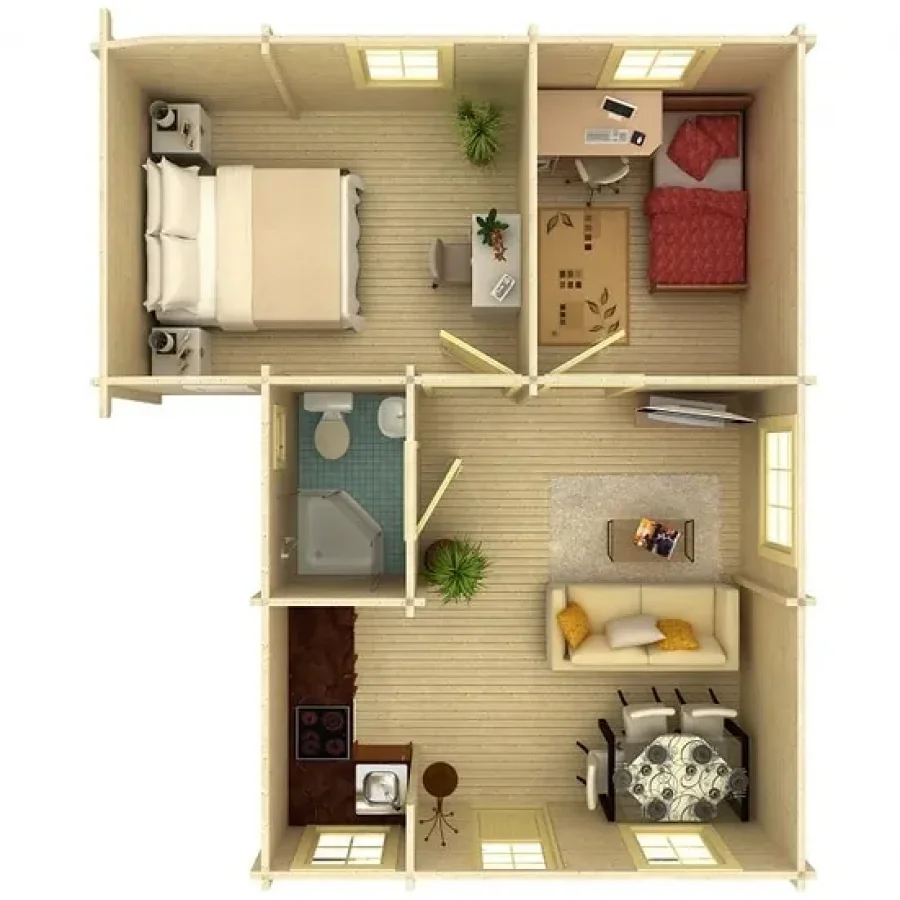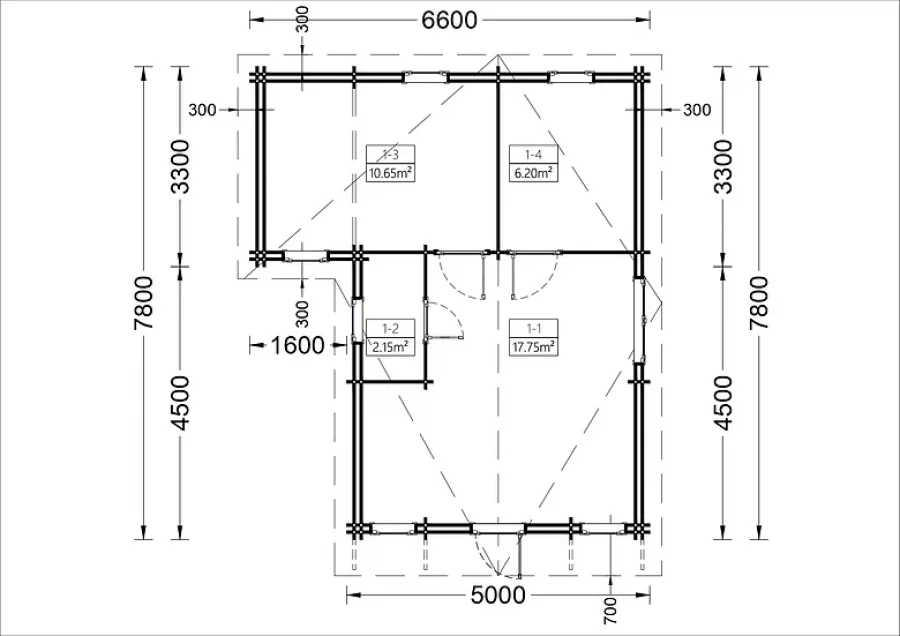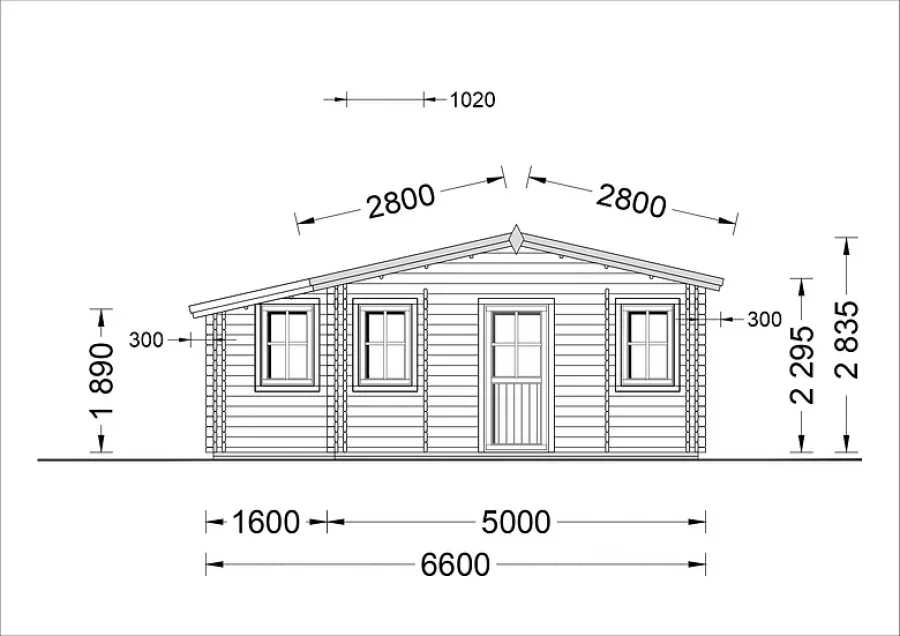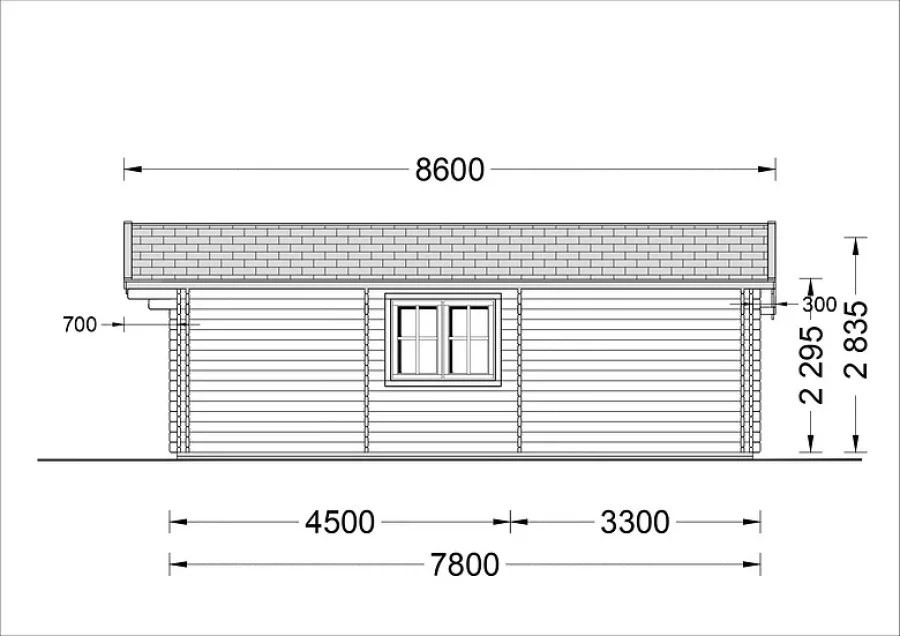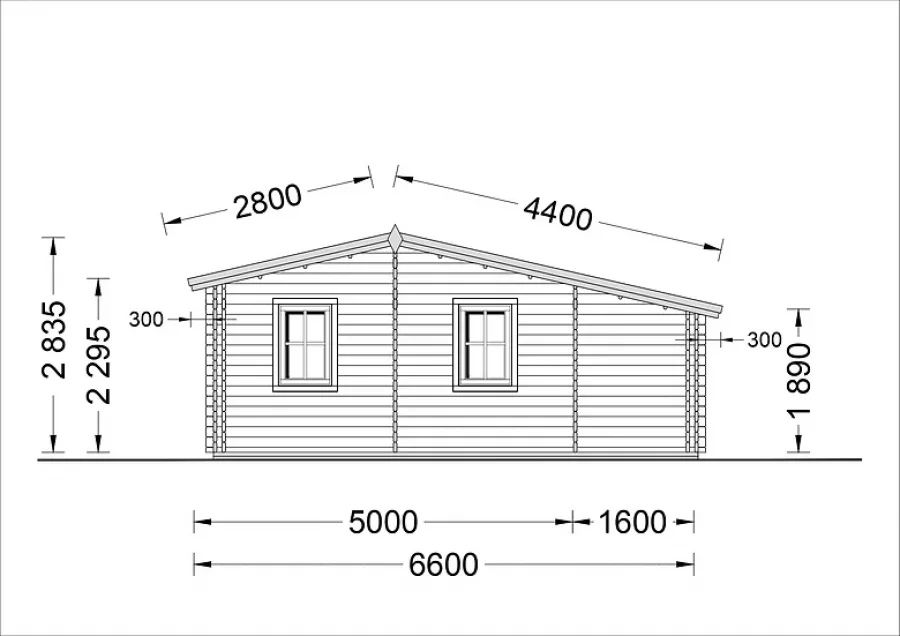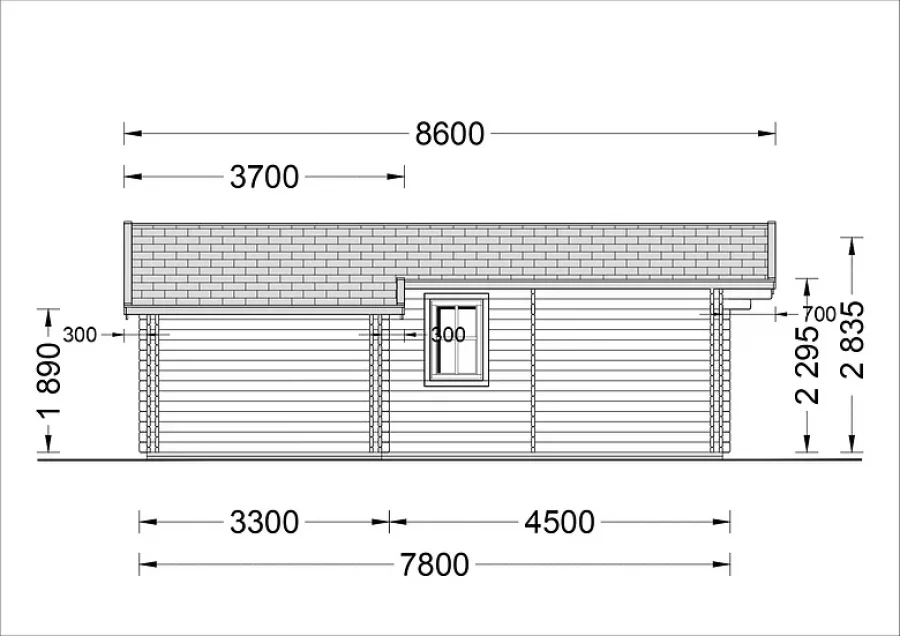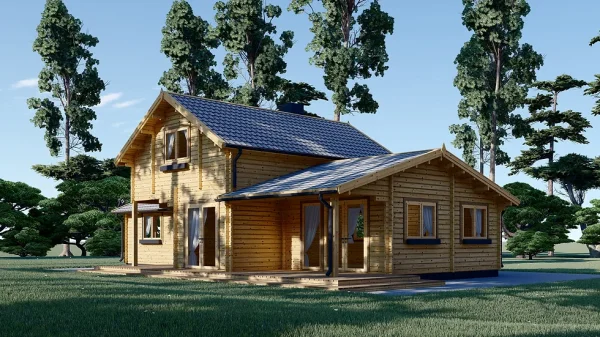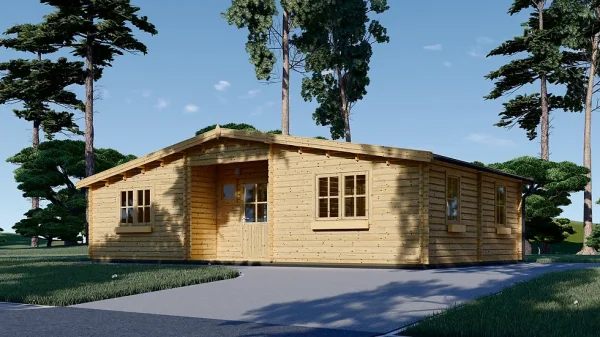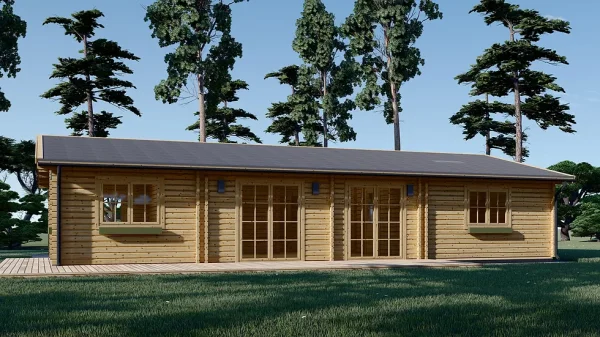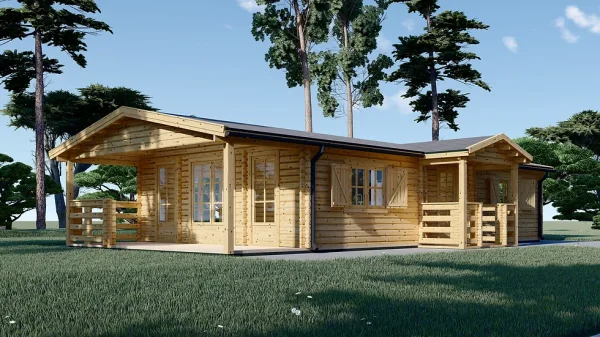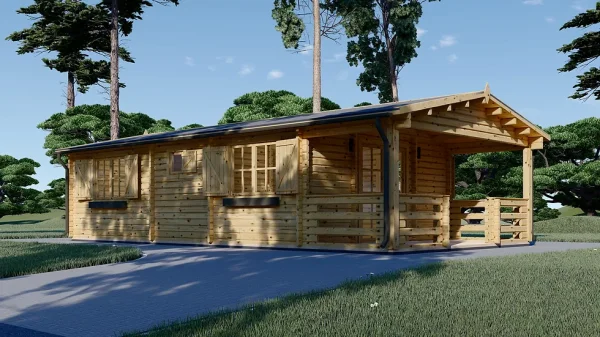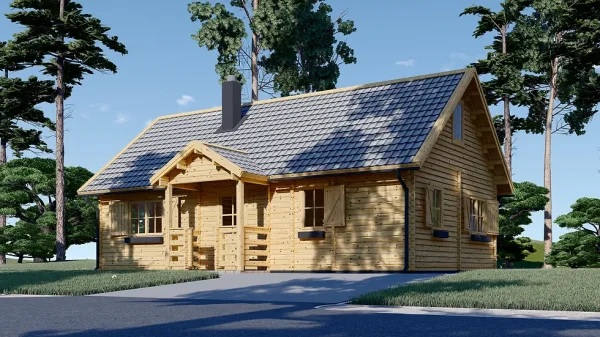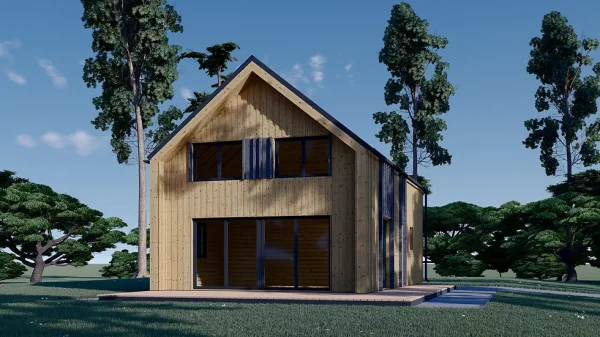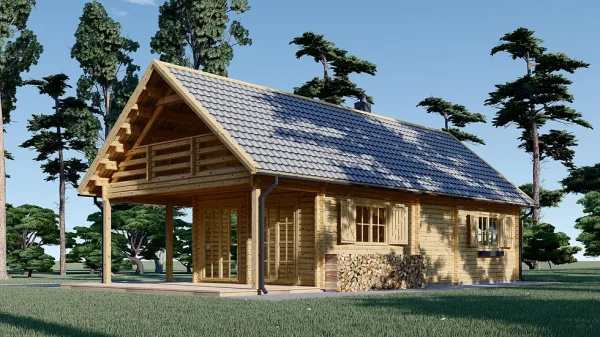Description
• 18 m² living room, offering lots of space for creating a functional kitchen zone and dining area.
• The L-shaped structure adds a nice architectural tweak to the overall design and offers a charming outdoor lounging area.
• Two smaller rooms could be used as bedrooms or applied to serve any other purpose.
• A dedicated bathroom space for your residential comfort.
Simplicity, traditional wooden design, and functionality go hand in hand in our stylish wooden house DIJON. Discover its beauty by stepping into the cosy, sunlit internal space, which will be soon filled with fun and exciting family moments. Whether you choose a wooden house DIJON as your primary residence or a secondary one, you can be assured that it will serve its purpose just perfectly for many years to come!
Specifications
| Wall | 44 mm + 44 mm |
| Material | Slow grown spruce |
| Doors | 85cm x 192cm (4 units) |
| Floor area | 50,7 m² |
| Windows | 138cm x 105cm (1 unit) and 70cm x 105cm (6 units) |
| Eaves height | 229,5 cm |
| Ridge Height | 283,5 cm |
| Roof | 20 mm tongue & groove boards |
| Roof Overhang (Front, Side, Back) | 70cm (2'3") |
| Floor | 20 mm tongue & groove boards |
| Anti Rot Warranty | 10 Year |
| Total Number of Rooms | 4 |
| Internal dimensions (WxD) | 450 x 730 cm |
| Roof Covering Material | Optional |
| External dimensions (WxD), Metric | 660 x 780 cm |
| Bedrooms | 2 |

