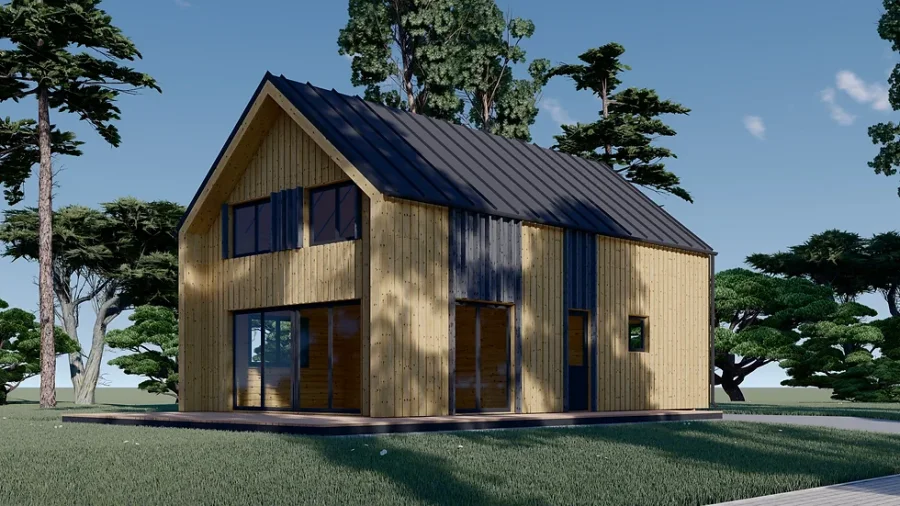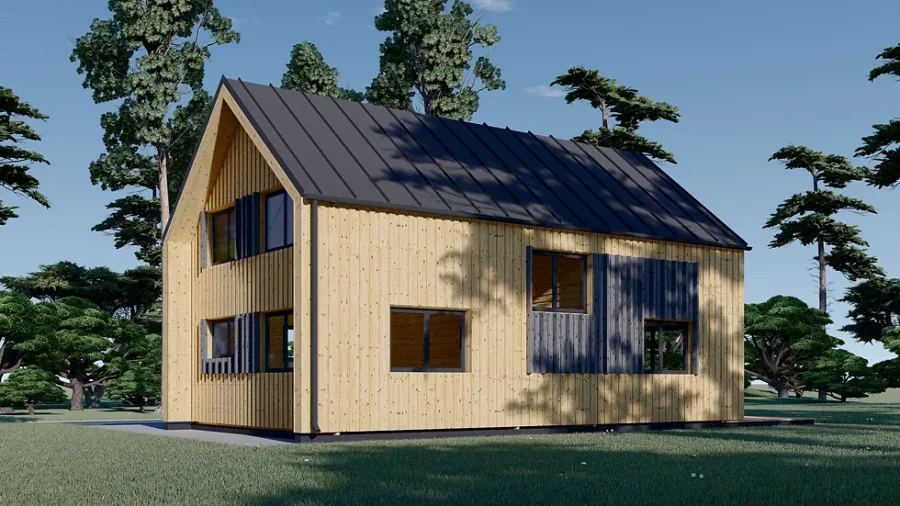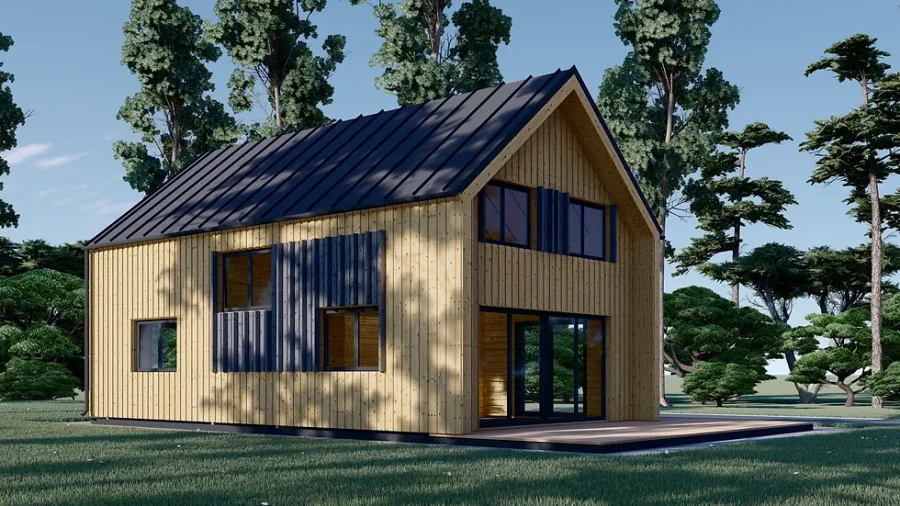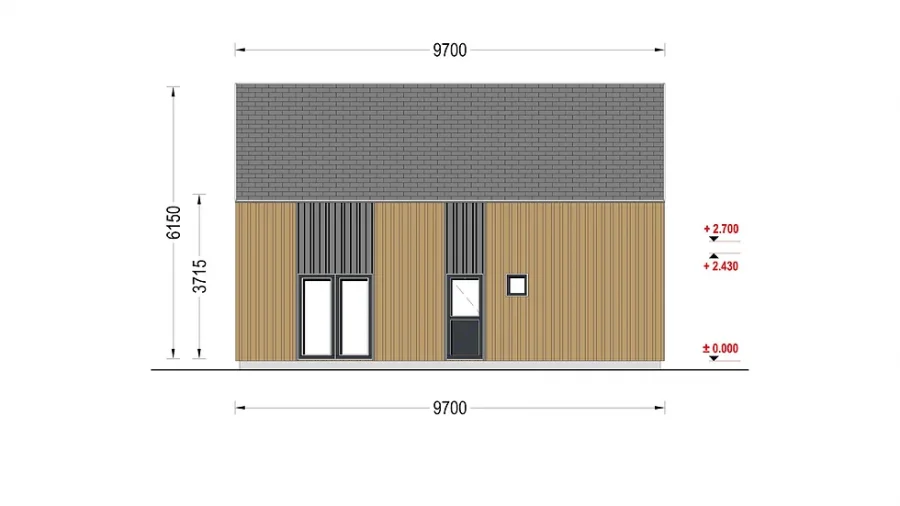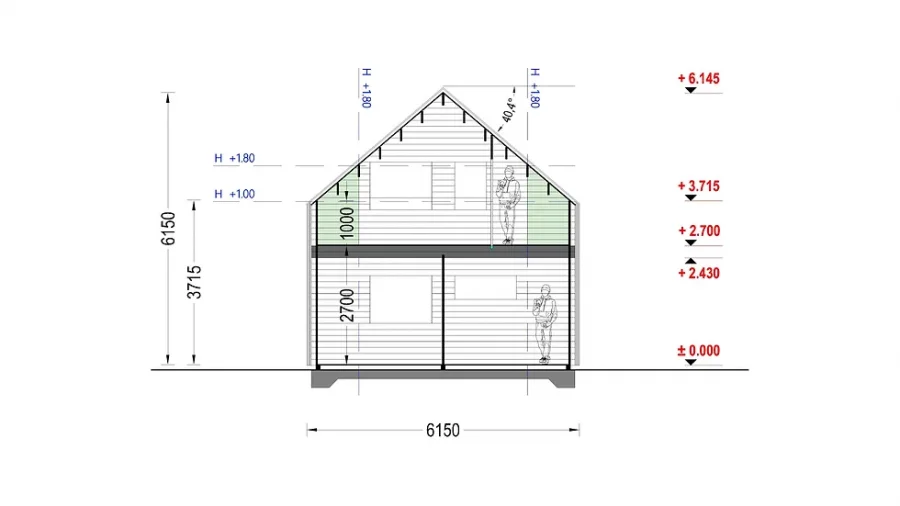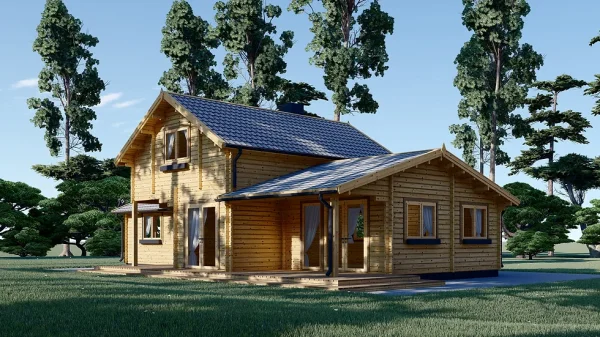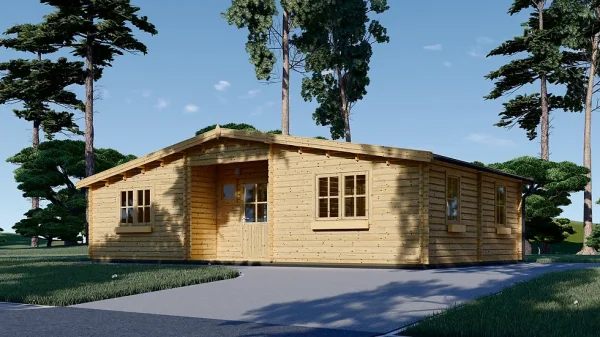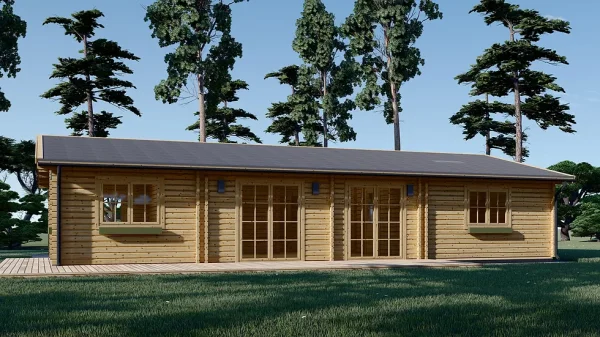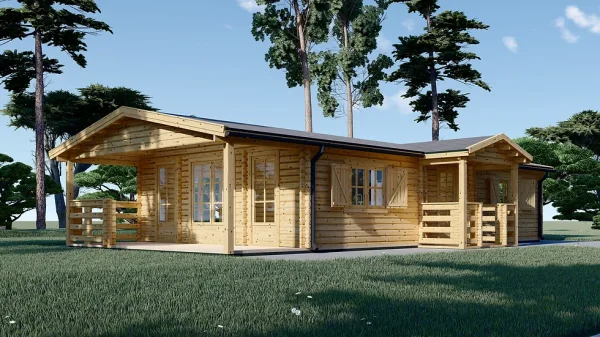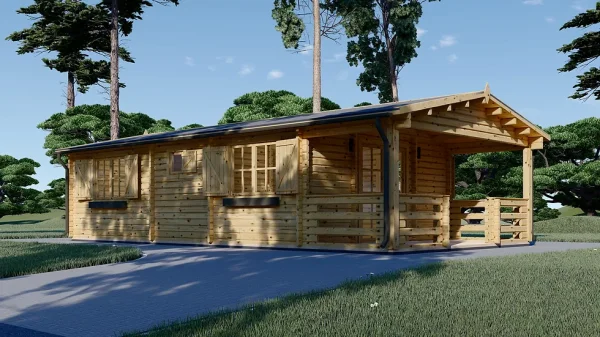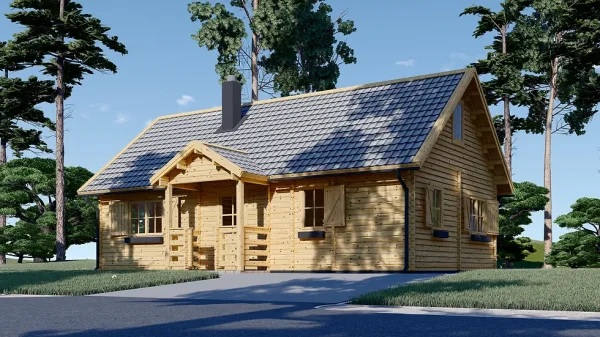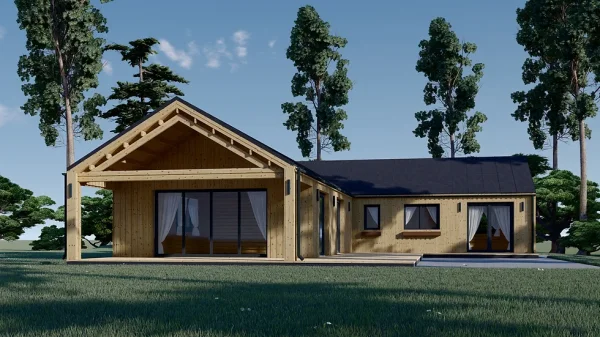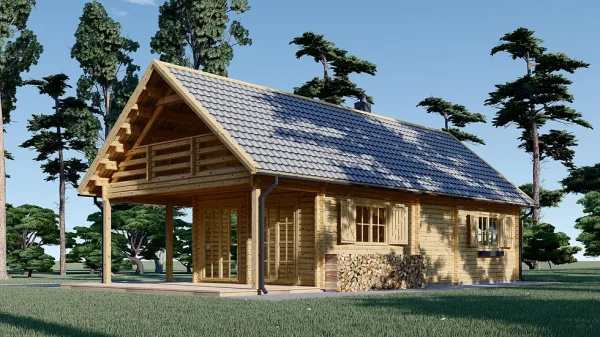Description
Spacious living room - a perfect place for gathering with the entire family, having delicious meals together, and discussing your day.
• Contemporary wooden cladding for upscale aesthetics.
• Wooden decor elements that could be tinted in contrasting colours to achieve a more modern look.
• Three dedicated bathroom areas, ensuring everyone’s privacy and residential comfort.
• Ability to upgrade the house with a front and side terrace area (optional feature).
• Stylish roof overhang provides an additional design tweak.
Specifications
| Material | Slow grown spruce |
| Doors | 1* 161 cm x 192 cm; 7* 85 cm x 192 cm; 1* 70 cm x 192 cm |
| Floor area | 119 m² |
| Windows | 4* 85 cm x 192 cm; 7* 138 cm x 105 cm; 1* 138 cm x 50 cm; 1* 50 cm x 50 cm; 1* 70 cm x 105 cm |
| Eaves height | 371,5 cm |
| Ridge Height | 615 cm |
| Roof | 20 mm Tongue and Groove roof boards |
| Floor | 20 mm Tongue and Groove floor boards |
| Wall | 44 mm + 80mm insulation + wooden cladding |
| Wood Treatment | Optional |
| Roof Slope Ratio | 40,4° |
| Anti Rot Warranty | 10 Year |
| Living space | 90,4 m² |
| Total Number of Rooms | 10 |
| Roof Covering Material | Optional |
| External dimensions (WxD), Metric | 970 x 615 cm |
| Bedrooms | 4 |


