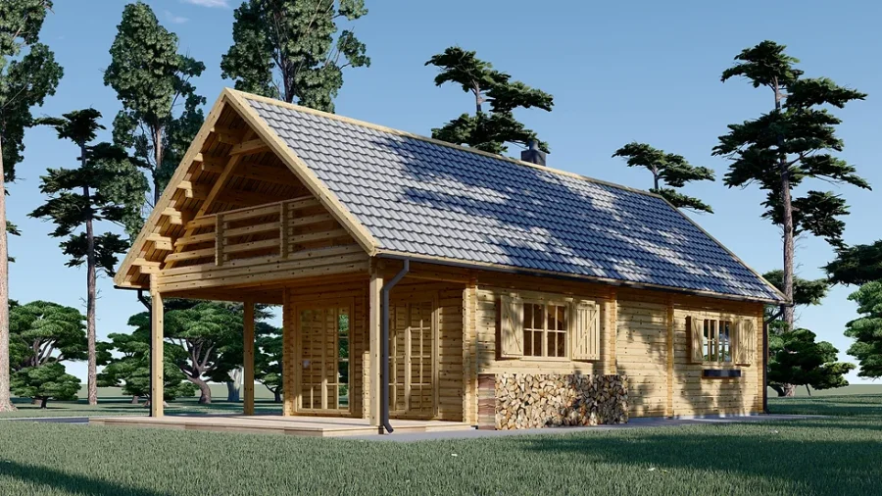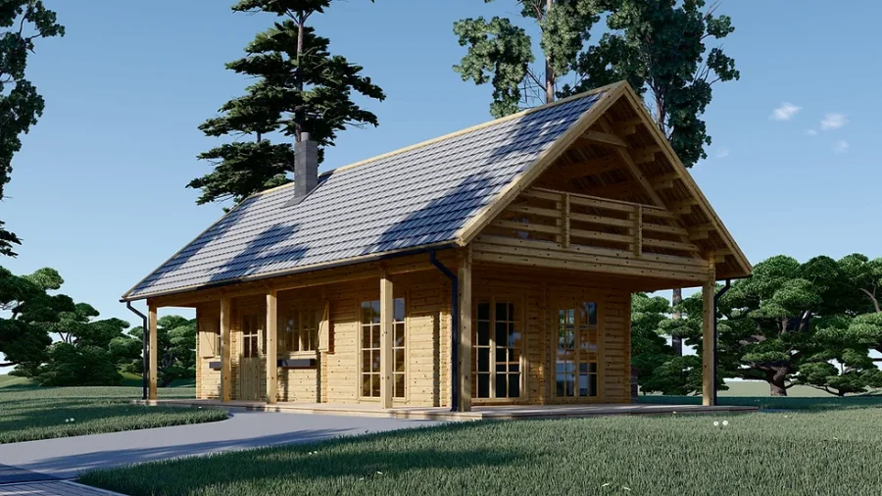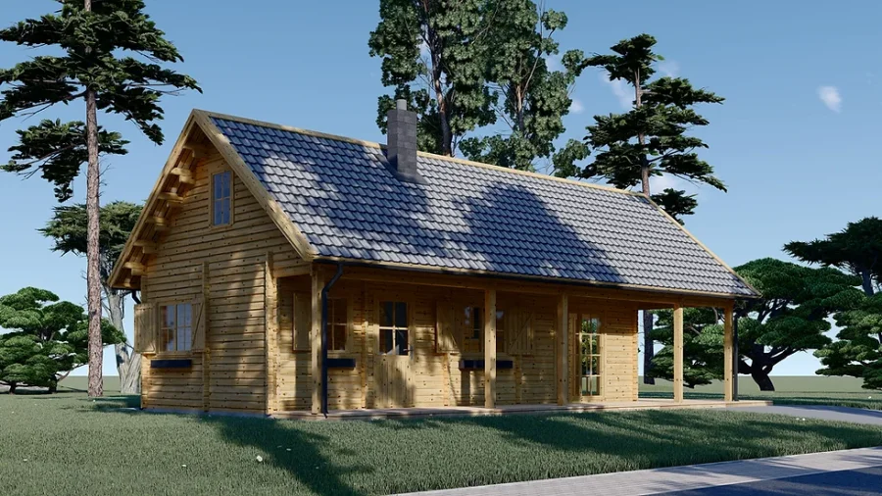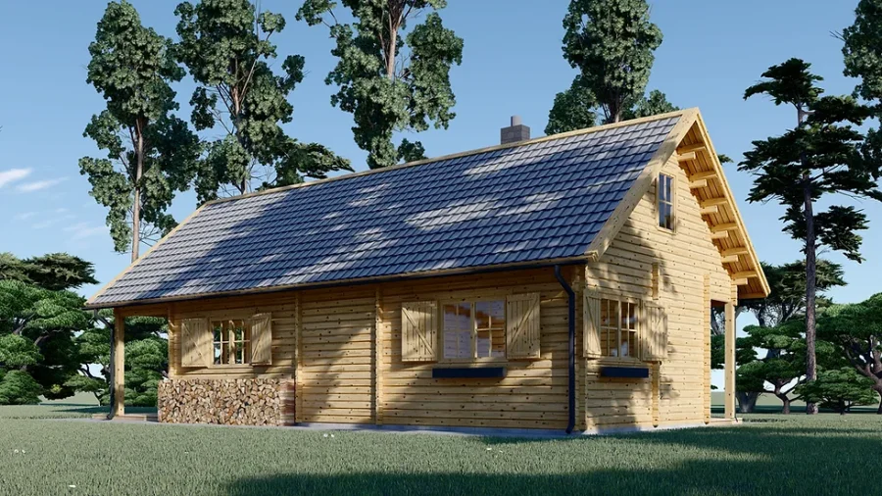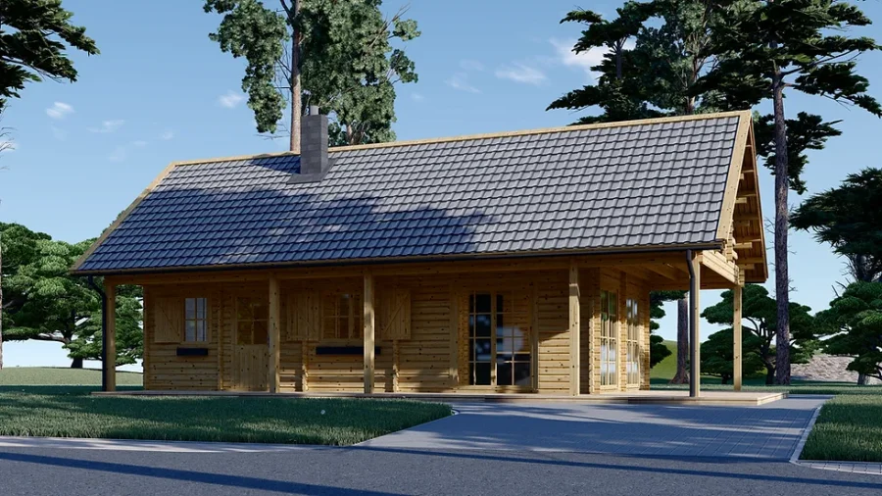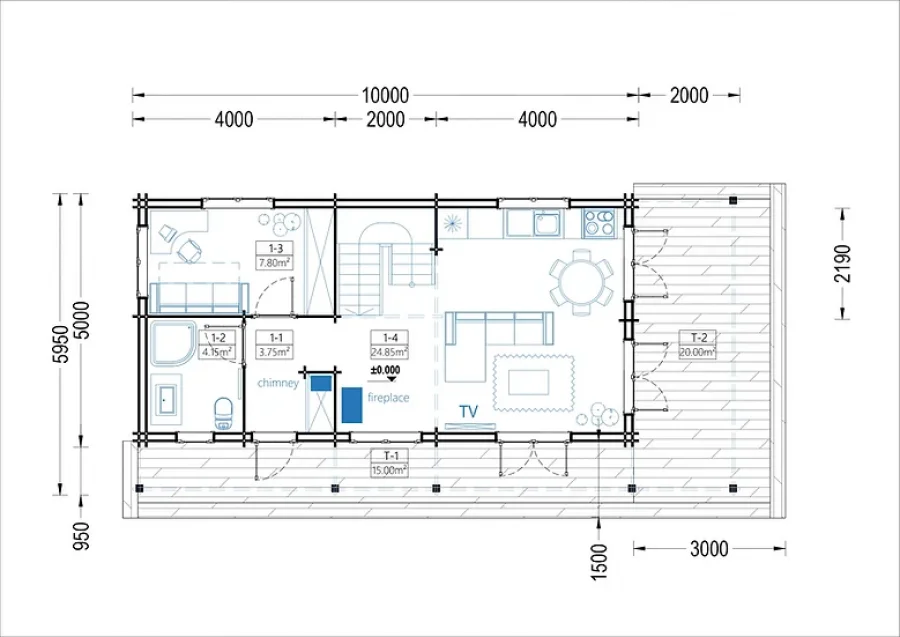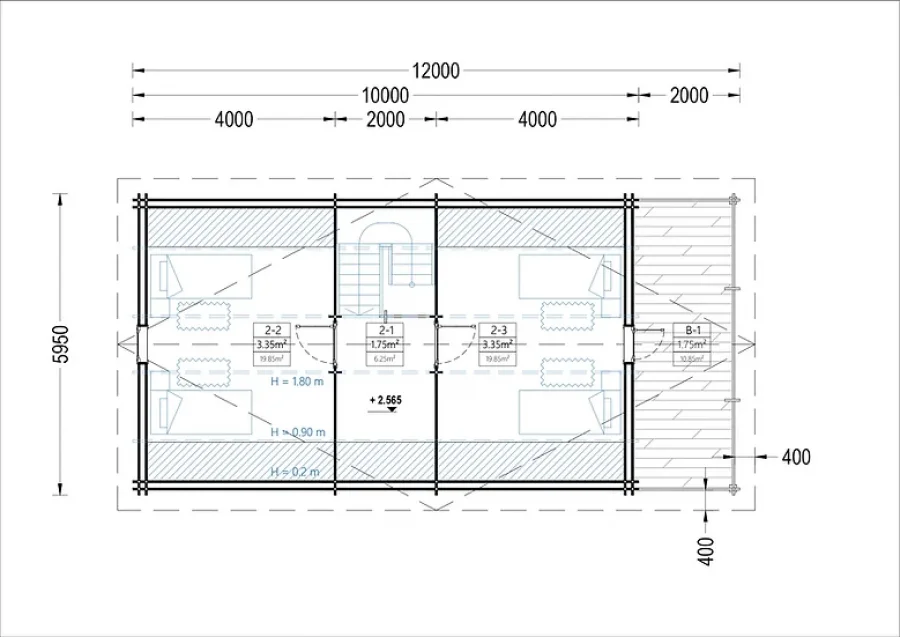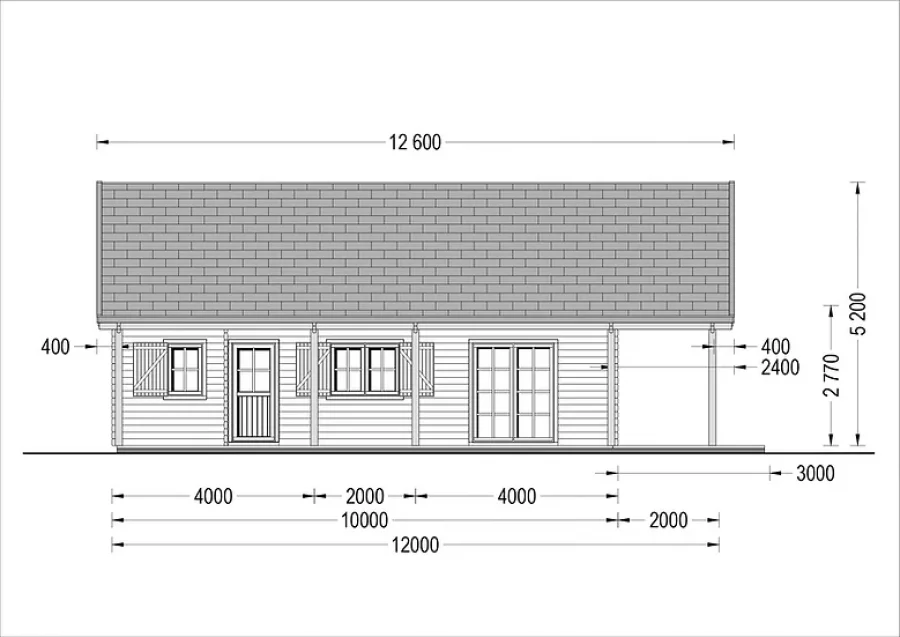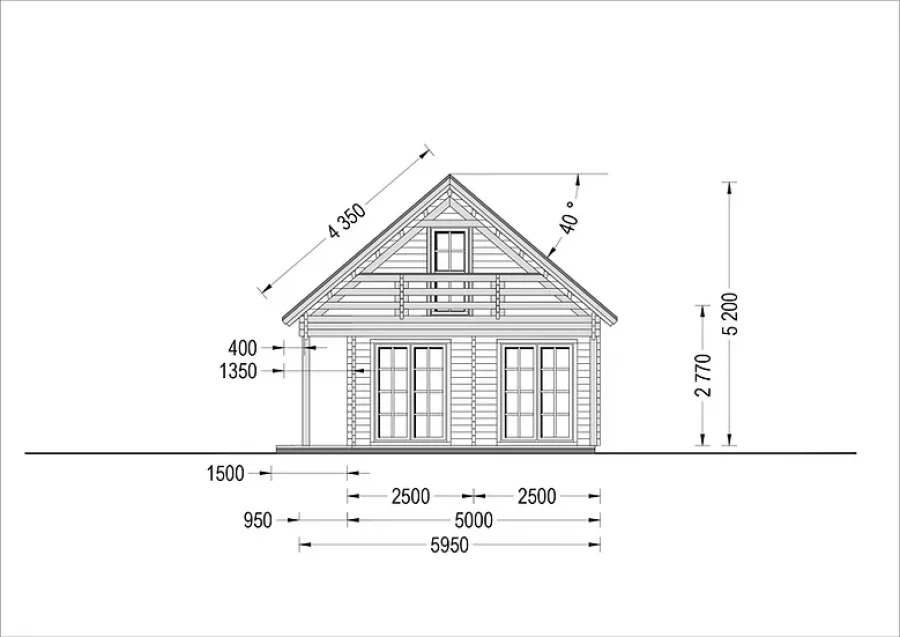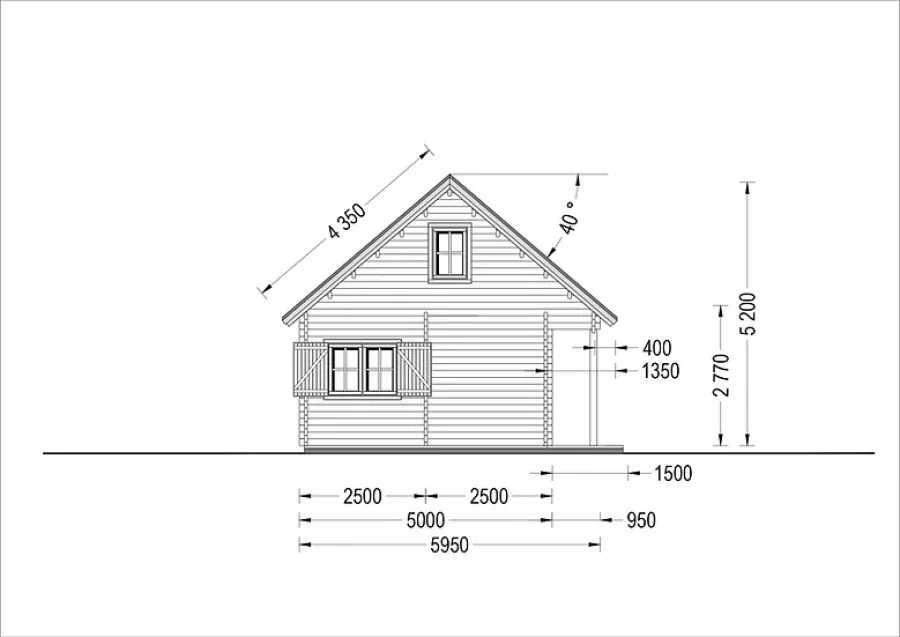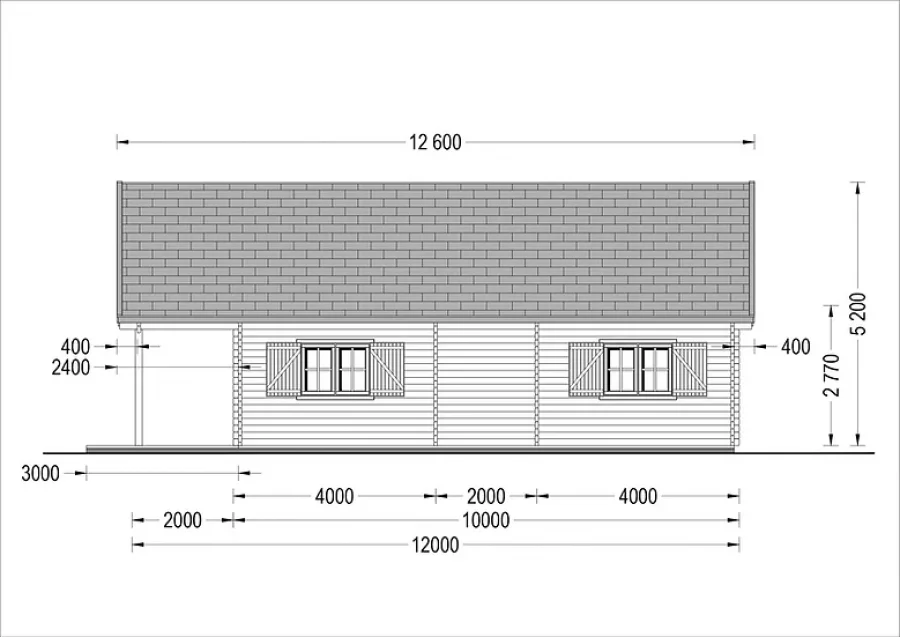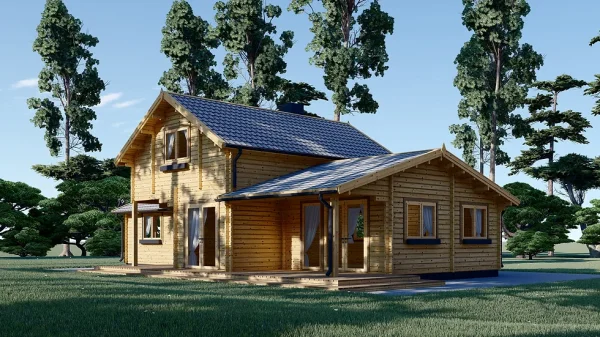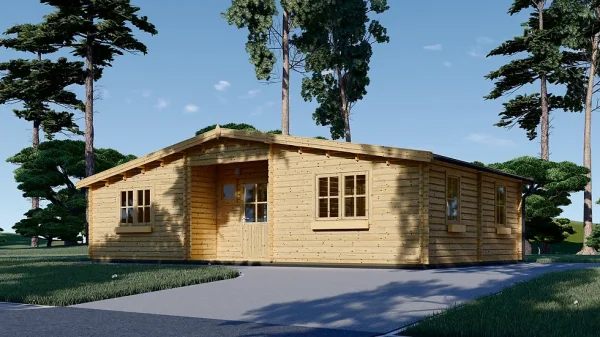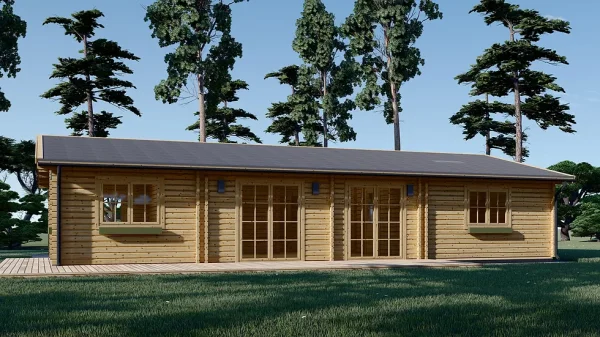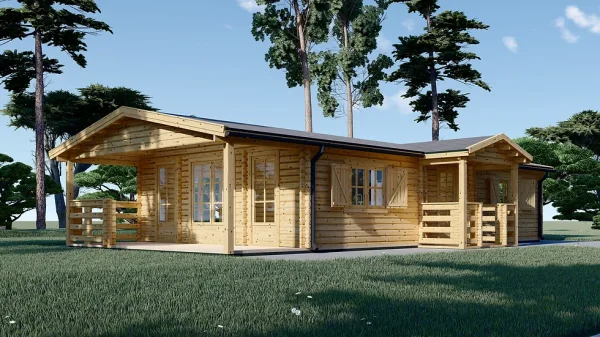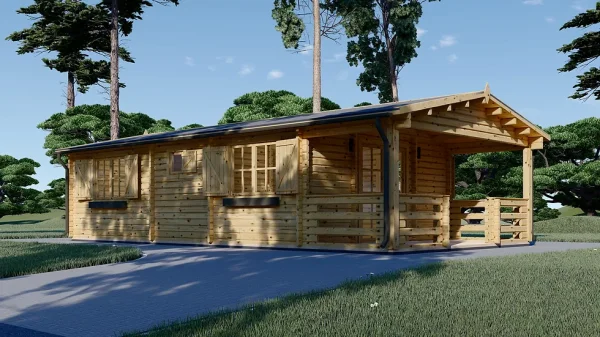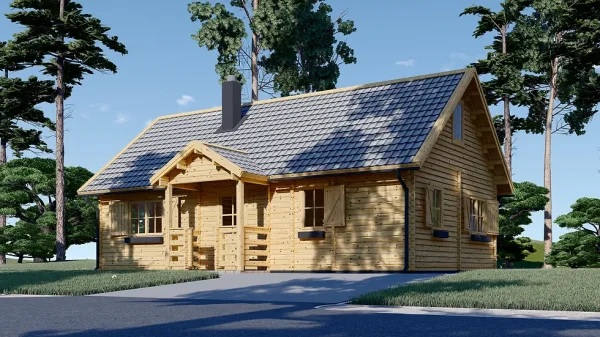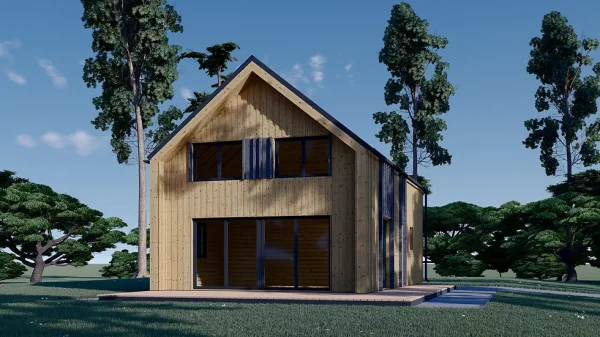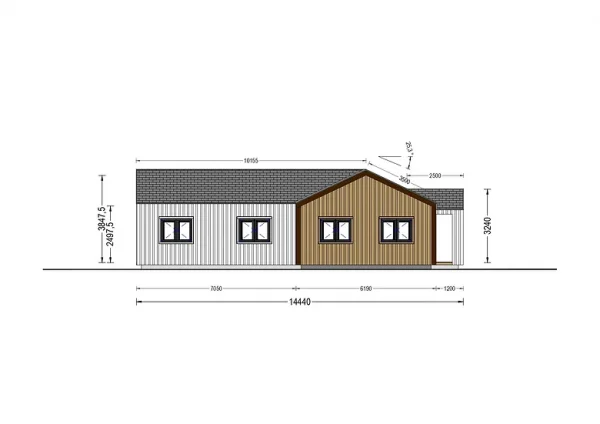Description
• A spacious covered terrace on the front and side of the building provides a perfect place for enjoying relaxing moments outdoors.
• A stylish balcony – a gorgeous spot for taking a moment to enjoy the new day ahead.
• A large main living area, enabling you to create the ideal space for lounging with the whole family.
• 2 spacious bedrooms on the second floor ensure the utmost privacy of all residents.
• A separate compact room on the first floor could become a home office or a guest room.
• Spacious bathroom area, providing you with top-level residential comfort.
Specifications
| Wall | 44 mm + 44 mm |
| Material | Slow grown spruce |
| Doors | 3* 70 cm x 192 cm; 3* 85 cm x 192 cm |
| Floor | 72 m² |
| Windows | 4* 138 cm x 105 cm; 2* 70 cm x 105 cm; 1* 161 cm x 192 cm; 2* 130 cm x 192 cm |
| Eaves height | 277 cm |
| Ridge Height | 520 cm |
| Roof | 20 mm tongue & groove boards |
| Floor | 20 mm tongue & groove boards |
| Anti Rot Warranty | 10 Year |
| Total Number of Rooms | 5 |
| Roof Covering Material | Optional |
| External dimensions (WxD), Metric | 595 x 1200 cm |
| Wood Treatment | Optional |
| Bedrooms | 3 |

