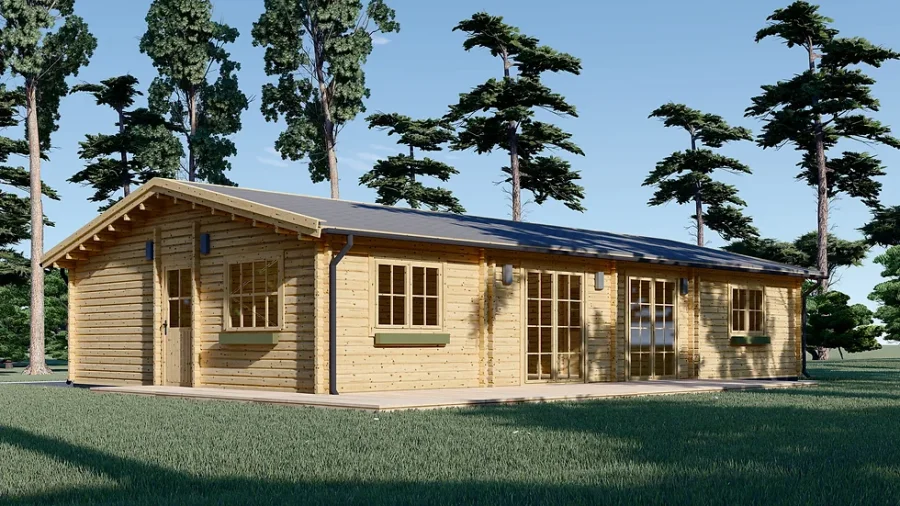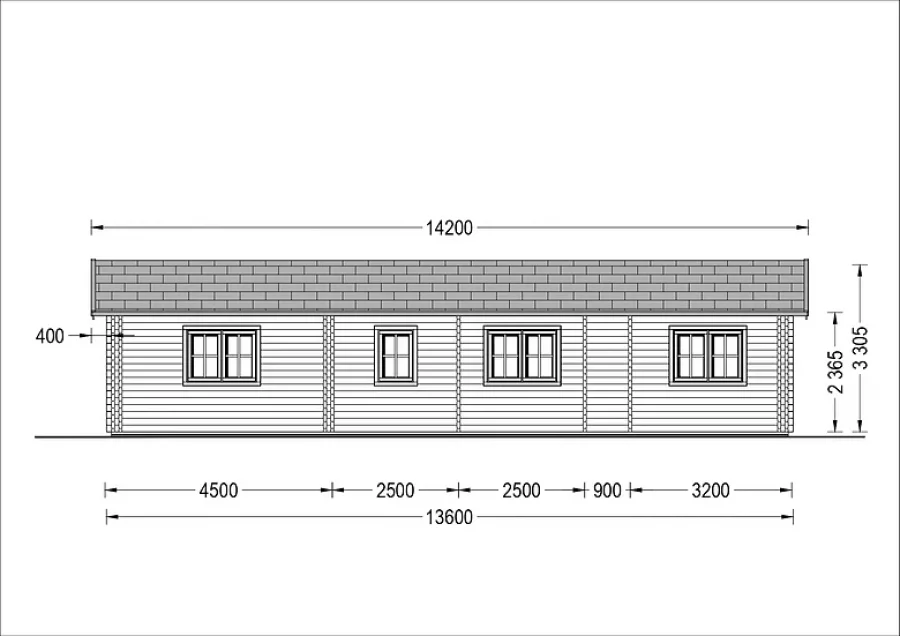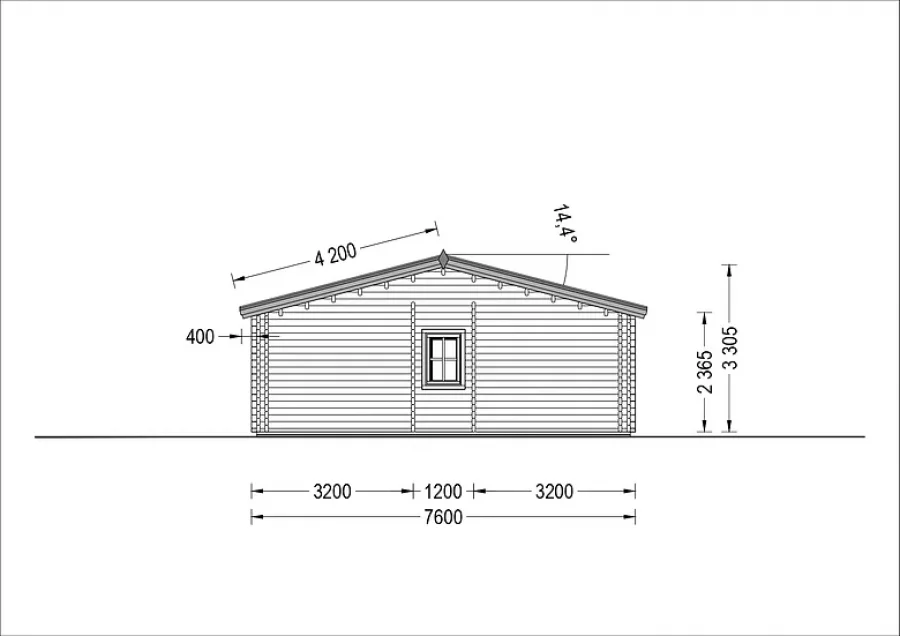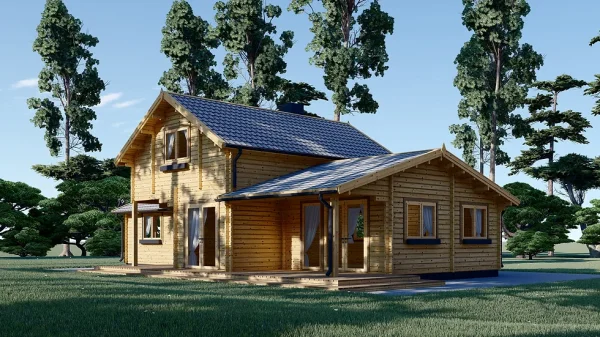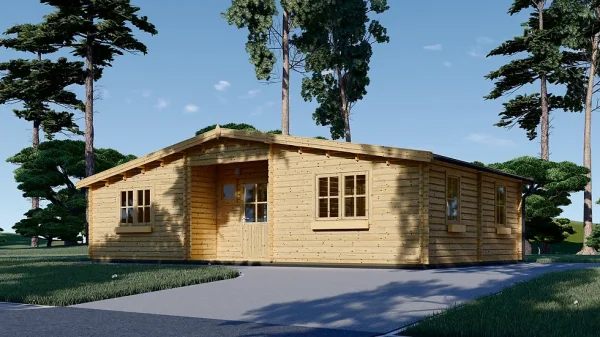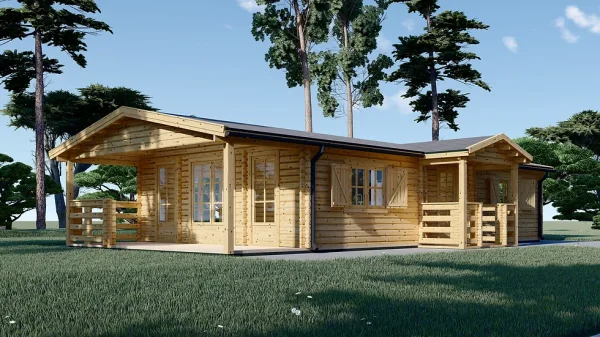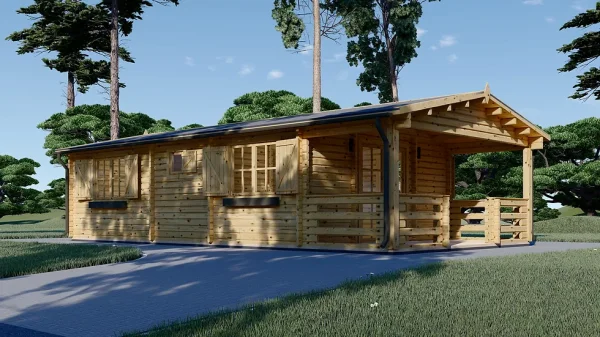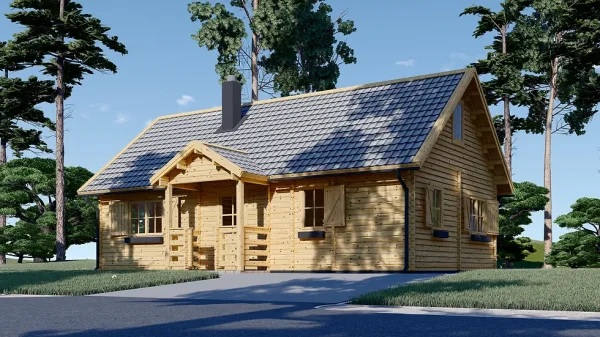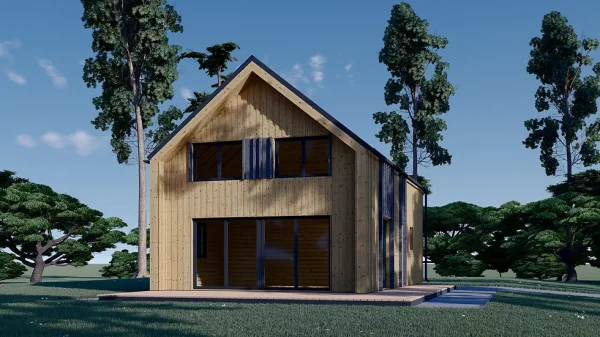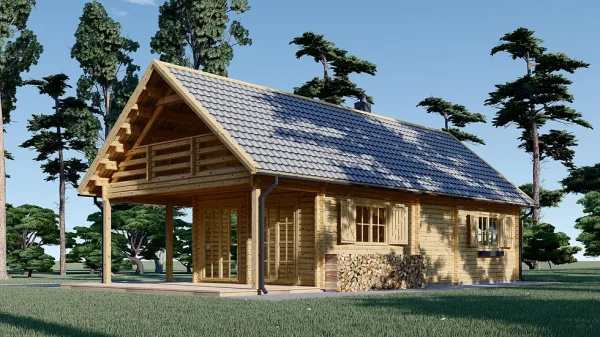Description
• 2 spacious bedrooms, enabling you to comfortably rest and maintain privacy.
• Large living area with an open kitchen space for cosy family gatherings.
• Classical style cross-windows add cosiness and exclusivity to the exterior.
• Traditional apex roof with an overhang provides you with a shaded area outdoors.
• 2 large side entrance doors enable you to create a more open space, when required.
• Two dedicated bathroom spaces for your utmost comfort.
If you have been thinking about getting yourself an eco-friendlier and more sustainable living space, our wooden house LIMOGES could provide you with a beautiful setting for comfortable family stays. A lovely and spacious house, covering the needs of a mid-size or larger household and offering numerous additional features for your comfort.
Specifications
| Wall | 44+44 mm |
| Doors | 7* 85 cm x 192 cm |
| Roof Area | 112 m² |
| Floor area | 103 m² |
| Windows | 8* 138 cm x 105 cm; 2* 70 cm x 105 cm |
| Eaves height | 236,5 cm |
| Ridge Height | 330,5 cm |
| Roof | 19 - 20mm thick tongue & groove boards |
| Roof Overhang (Front, Side, Back) | 40 cm |
| Floor | 19 - 20mm thick tongue & groove boards |
| Roof Slope Ratio | 14,3° |
| Living space | 94,25 m² |
| Total Number of Rooms | 4 |
| External dimensions (WxD), Metric | 1360 x 760 cm |
| Internal dimensions (WxD) | 1309 x 714 cm |
| Material | Slow grown spruce |
| Roof Covering Material | Optional |
| Anti Rot Warranty | 10 Year |
| Wood Treatment | Optional |
| Bedrooms | 3 |



