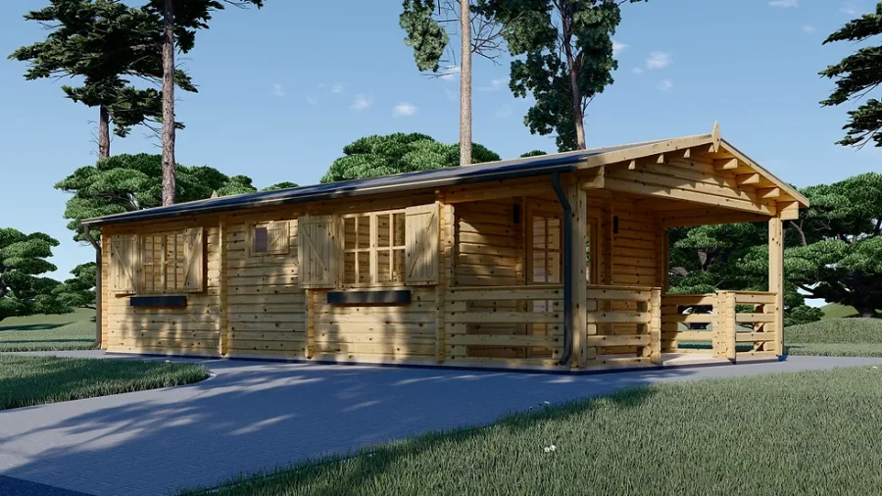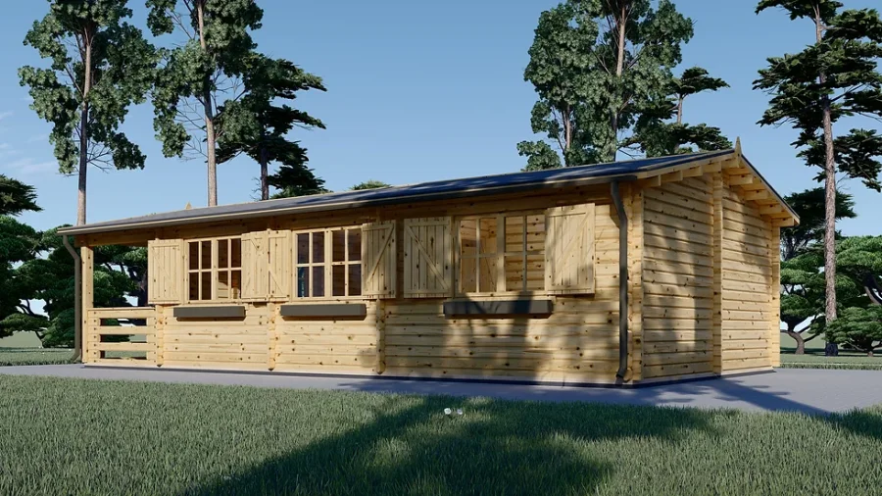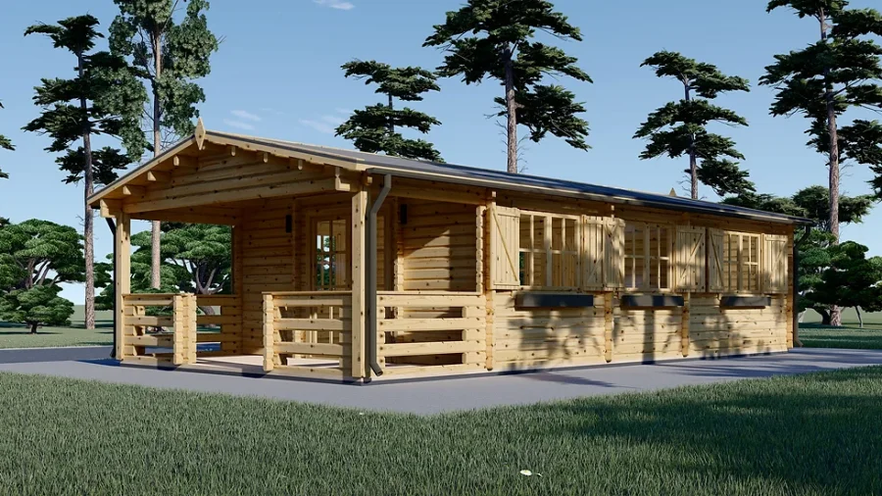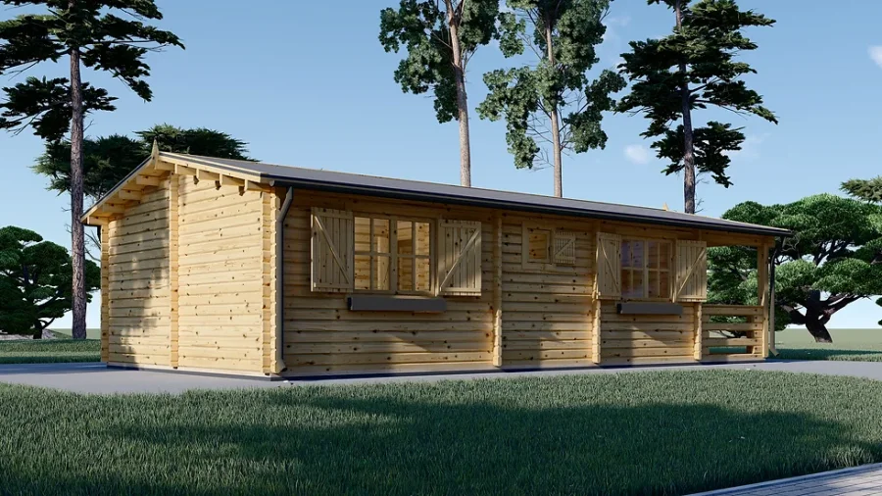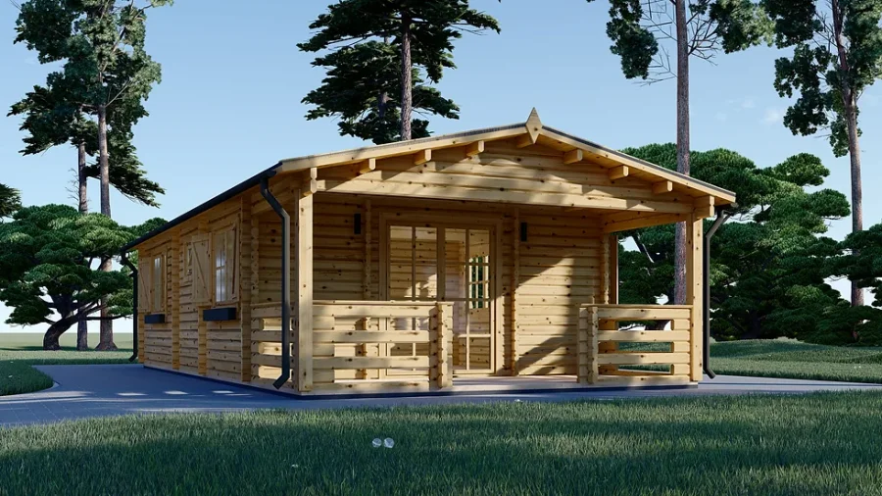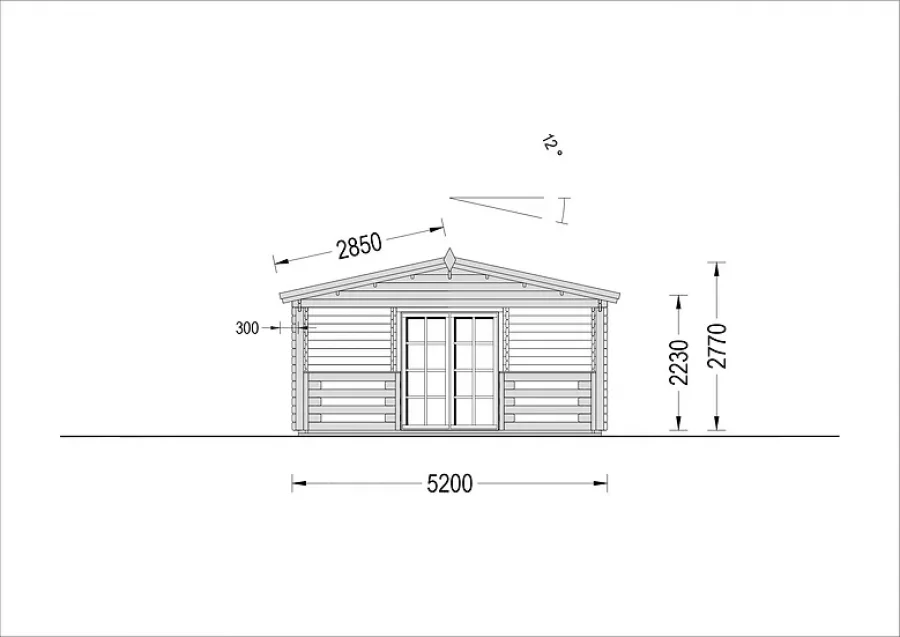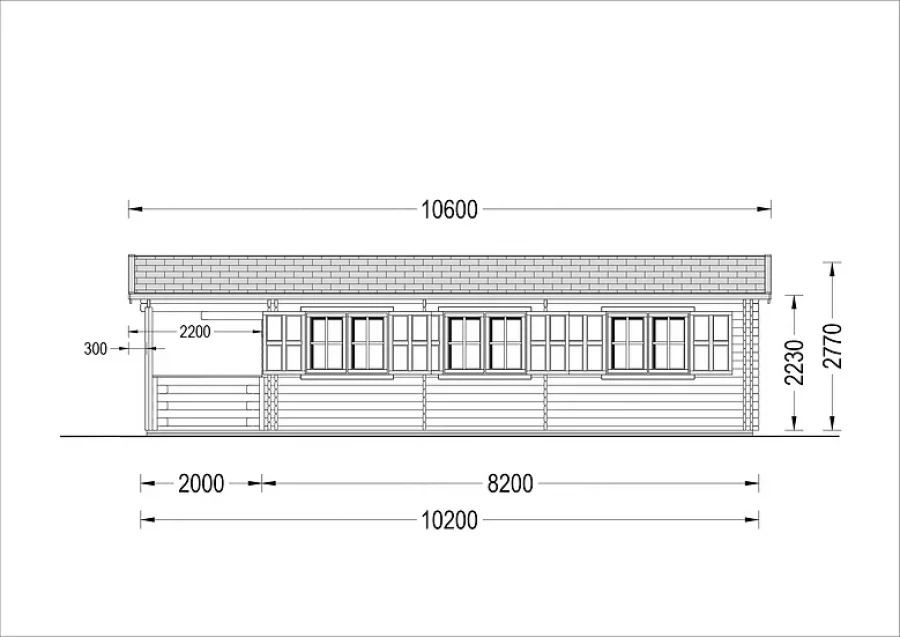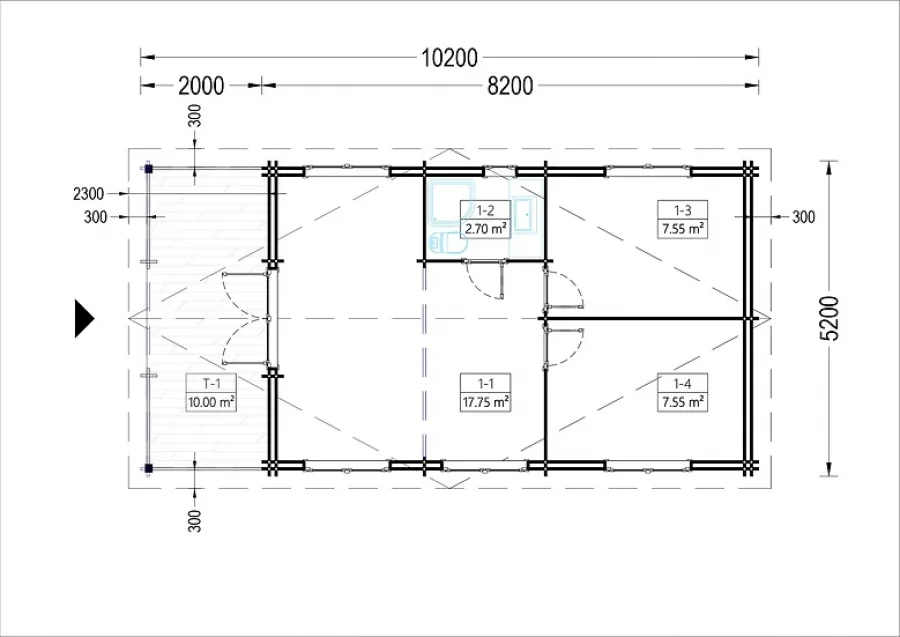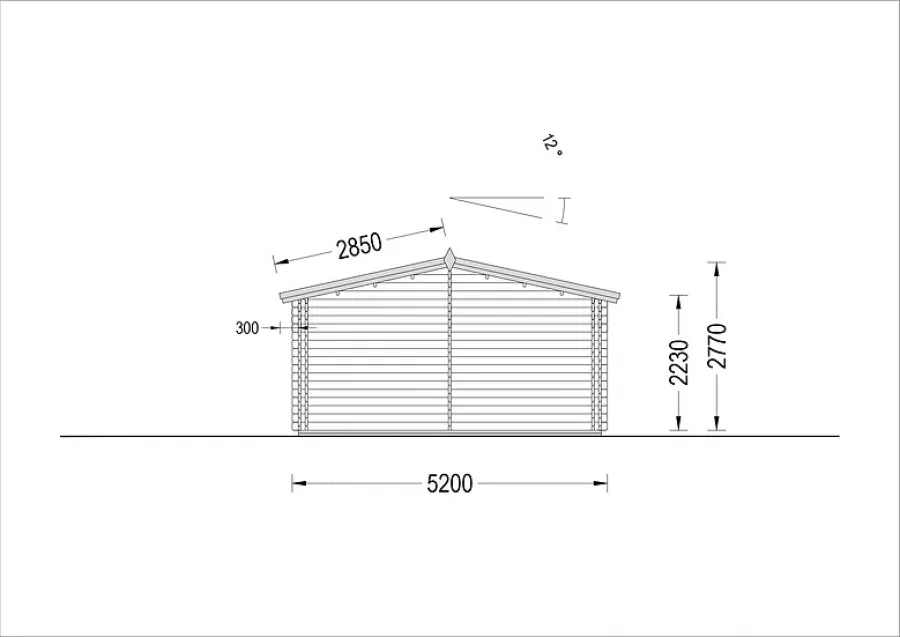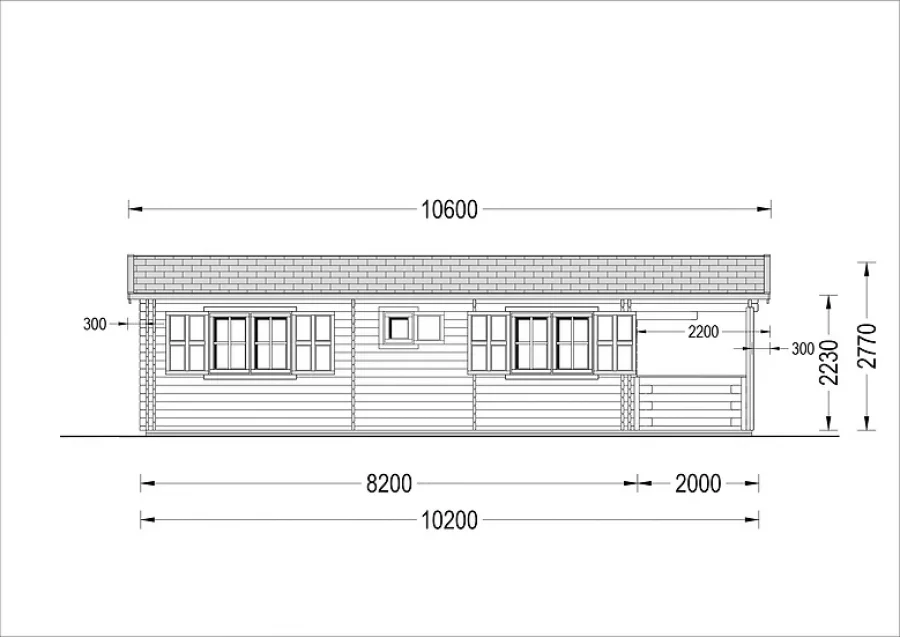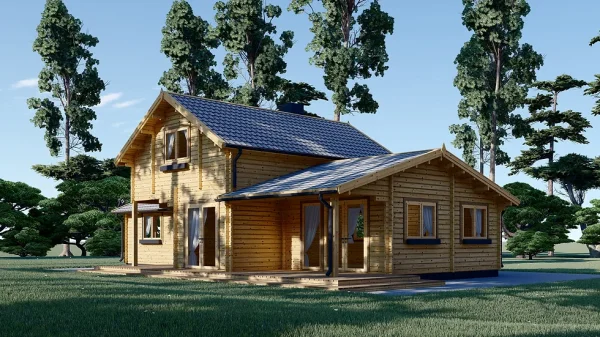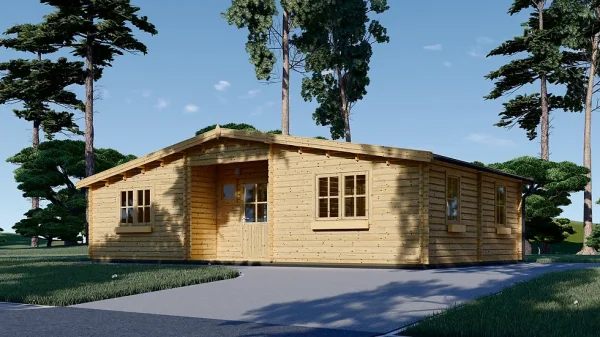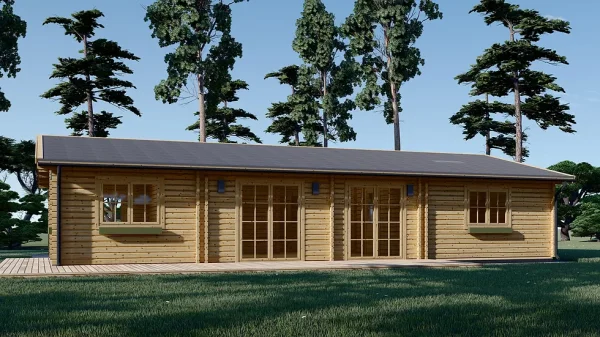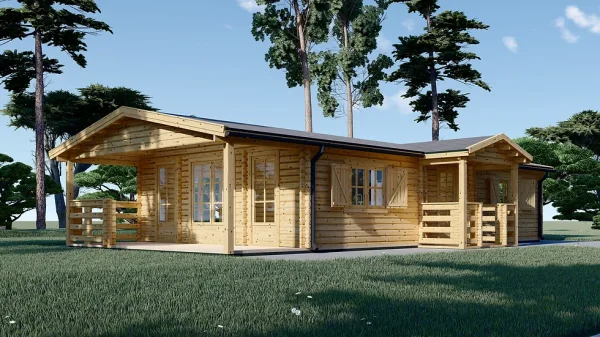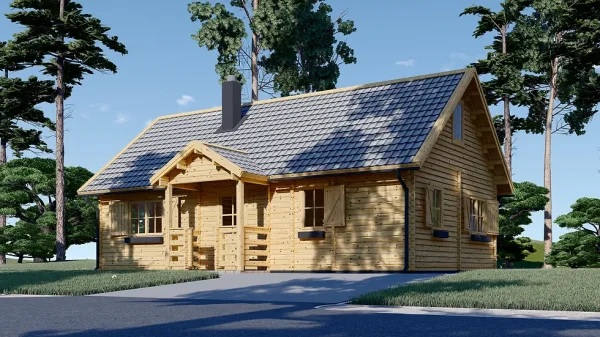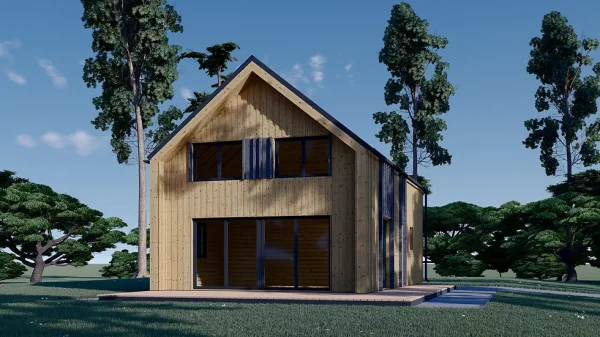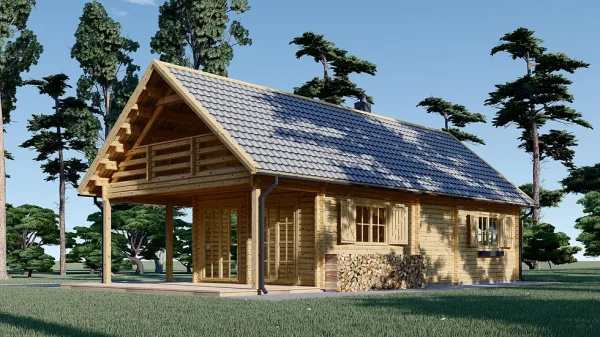Description
• A large living area and two comfortable bedrooms, allowing to distribute the space in any desired way.
• 10 m² covered terrace for spending time outdoors, protecting you from direct sunlight or rain.
• Stylish roof overhang, adding a nice architectural touch to the cabin’s design.
• A functional dedicated bathroom area, ensuring your utmost comfort.
Specifications
| Floor area | 42 m² |
| Material | Slow grown spruce |
| Roof | 19 - 20mm thick tongue & groove boards |
| Roof Covering Material | Optional |
| Roof Area | 60 m² |
| Roof Overhang (Front, Side, Back) | 220cm (6'3") |
| External dimensions (WxD), Metric | 520 x 820 cm + 520 x 200 cm |
| Living space | 37,61 m² |
| Wall | 44+44 mm |
| Minimum Base Required | 500cm x 996cm (16'4" x 32'8") |
| Eaves height | 223 cm |
| Ridge Height | 277 cm |
| Floor | 19 - 20mm thick tongue & groove boards |
| Doors | 70cm x 192cm (3 units) and 161cm x 192cm (1 unit) |
| Windows | 138cm x 105cm (5 units) and 50cm x 50cm (1 unit) |
| Total Number of Rooms | 4 |
| Anti Rot Warranty | 10 Year |
| Wood Treatment | Optional |
| Bedrooms | 2 |

