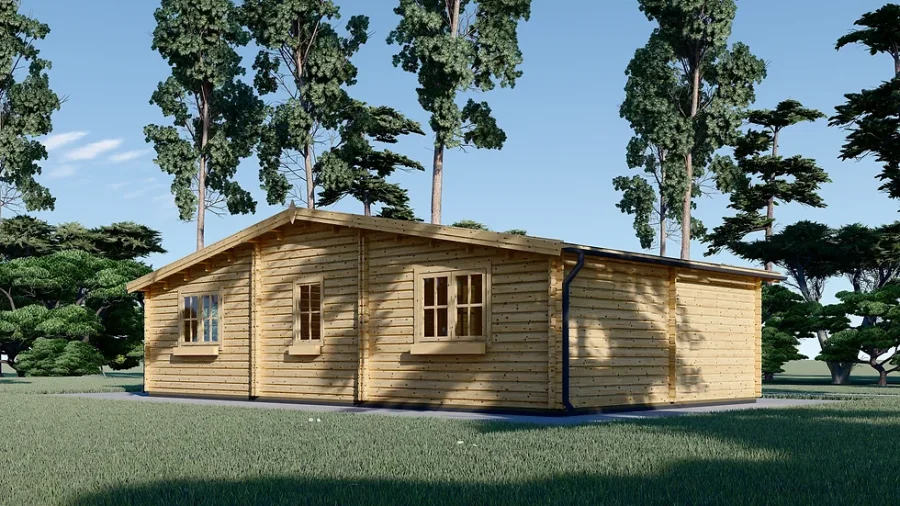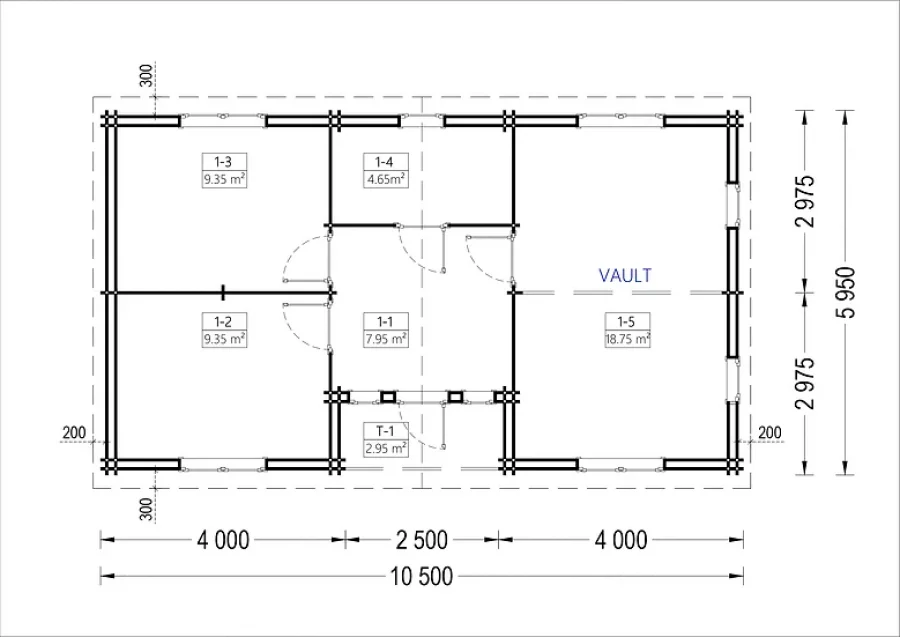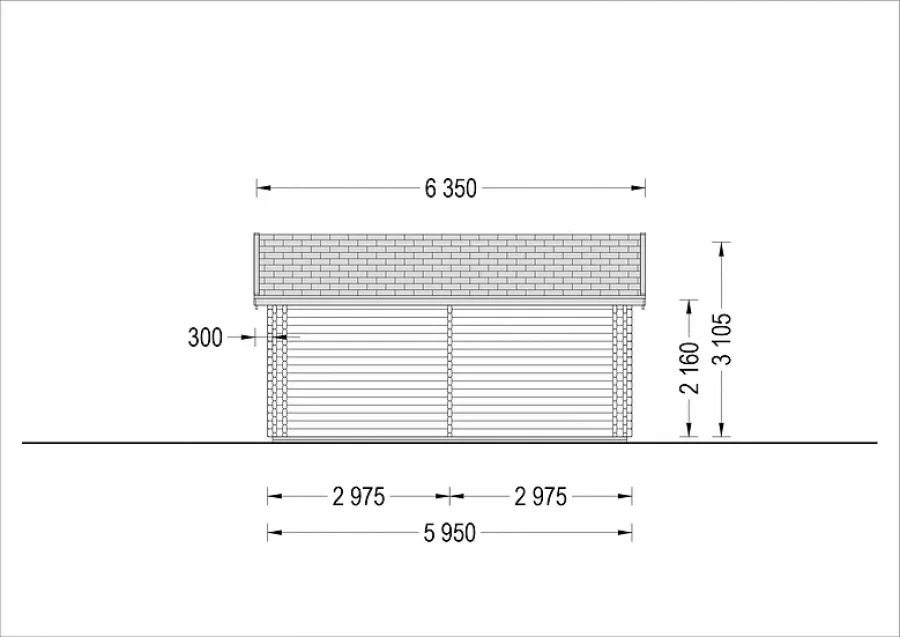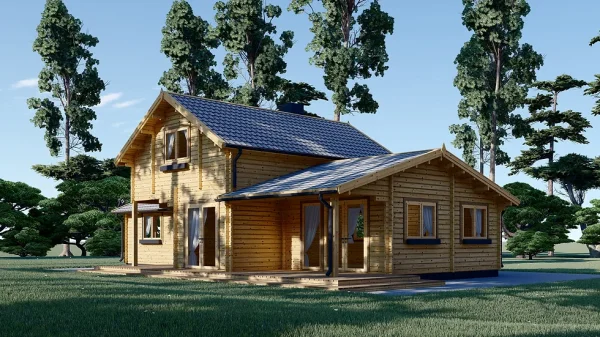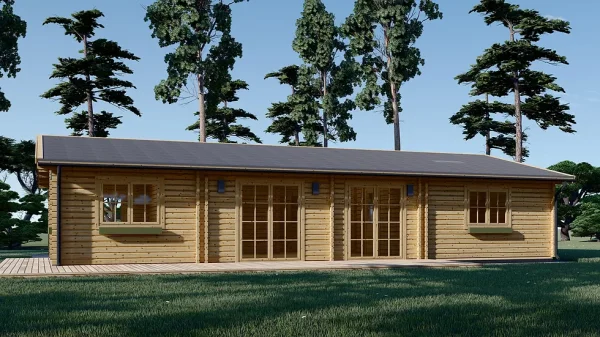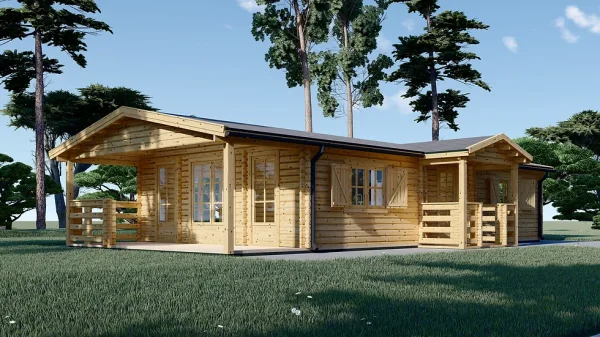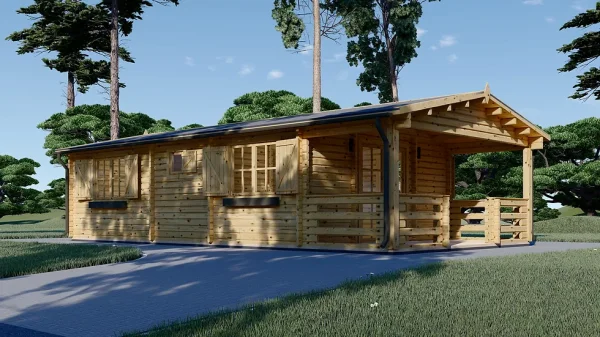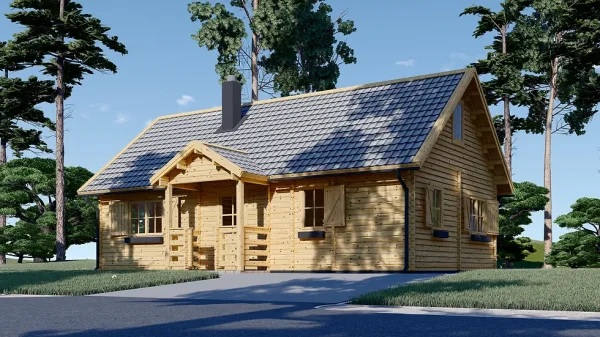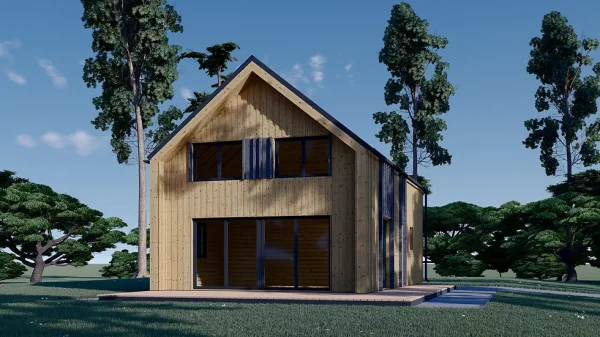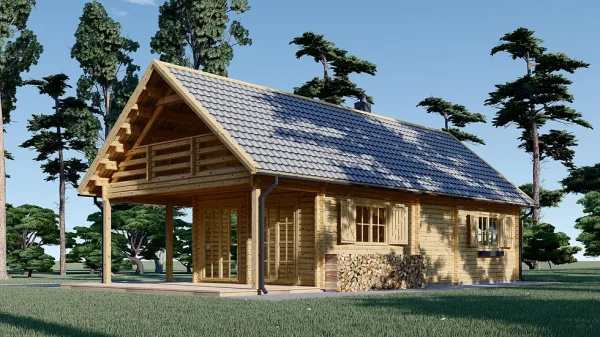Description
• A 21 m² living space – let your imagination run free and arrange it in a way that best serves you.
• Two private bedrooms on the opposite side of the main living space ensure that you have a restful, undisturbed sleep.
• Classical shape and exterior design – perfect for those valuing timeless traditional aesthetics.
• A dedicated bathroom space for your residential comfort.
Specifications
| Material | Slow grown spruce |
| Doors | 5 * 85cm x 192cm |
| Roof Area | 70 m² |
| Floor area | 60 m² |
| Windows | 4 * 138cm x 105cm, 3 * 70cm x 105cm, 2 * 50cm x 50cm |
| Eaves height | 216 cm |
| Ridge Height | 310,5 cm |
| Roof | 19 - 20mm thick tongue & groove boards |
| Roof Overhang (Front, Side, Back) | 30cm (11") |
| Floor | 19 - 20mm thick tongue & groove boards |
| Wall | 44+44 mm |
| Wood Treatment | Optional |
| Anti Rot Warranty | 10 Year |
| Total Number of Rooms | 4 |
| Roof Covering Material | Optional |
| External dimensions (WxD), Metric | 1050 cm x 595 cm |
| Internal dimensions (WxD) | 1012 cm x 562 cm |
| Minimum Base Required | 1037cm x 584cm |
| Living space | 54.8m² |
| Internal dimensions (WxD) | 1012 cm x 562 cm |
| Minimum Base Required | 1037cm x 584cm |
| Living space | 54.8m² |
| Internal dimensions (WxD) | 1012 cm x 562 cm |
| Minimum Base Required | 1037cm x 584cm |
| Living space | 54.8m² |
| Internal dimensions (WxD) | 1012 cm x 562 cm |
| Minimum Base Required | 1037cm x 584cm |
| Living space | 54.8m² |
| Bedrooms | 2 |





