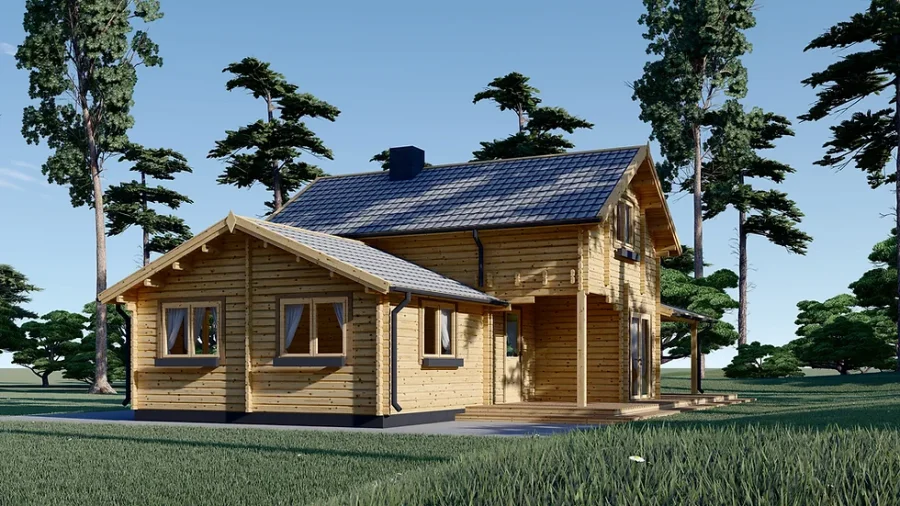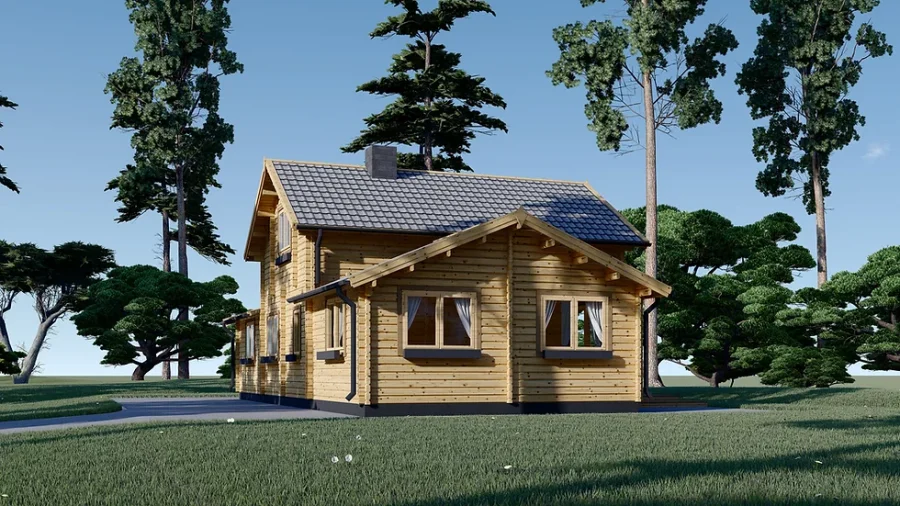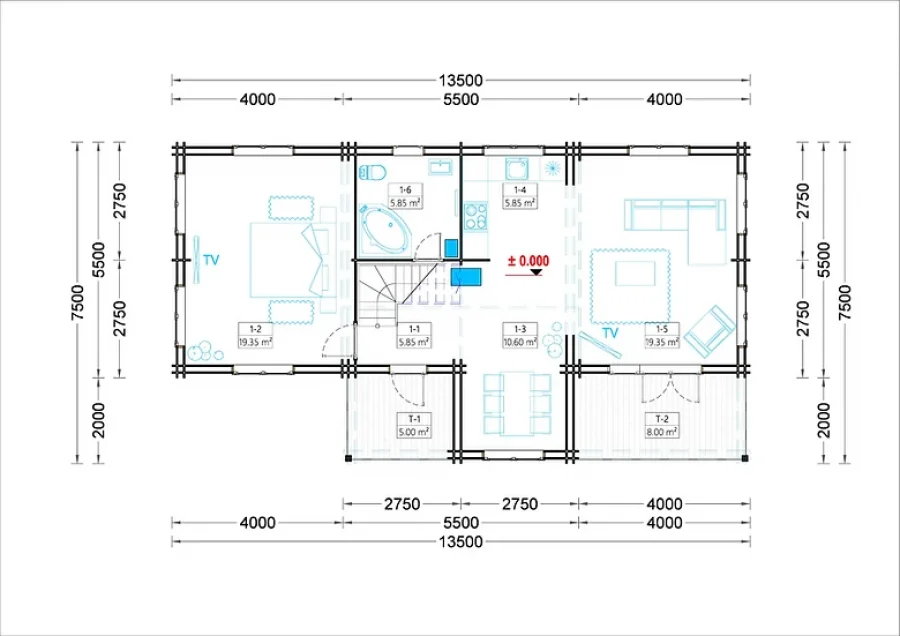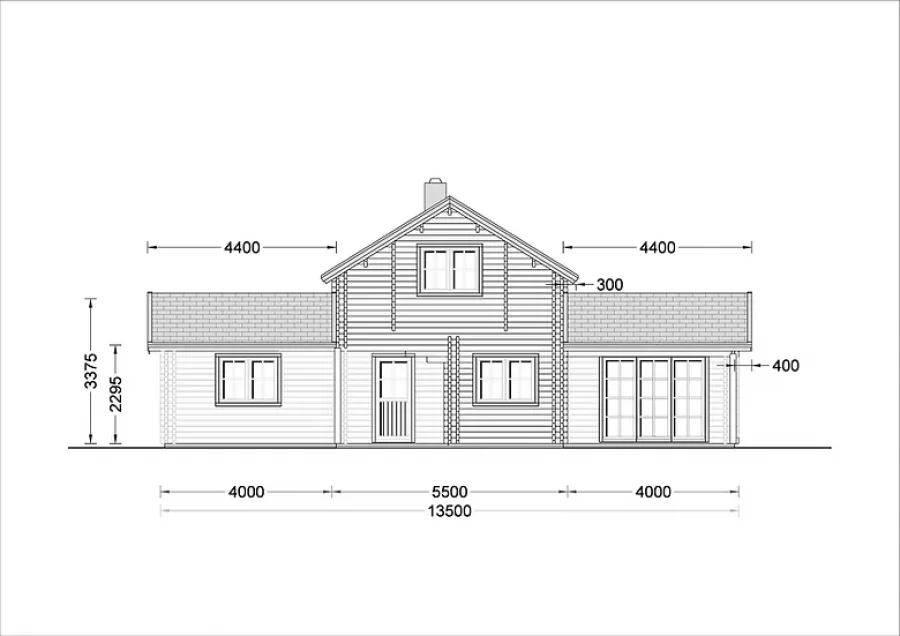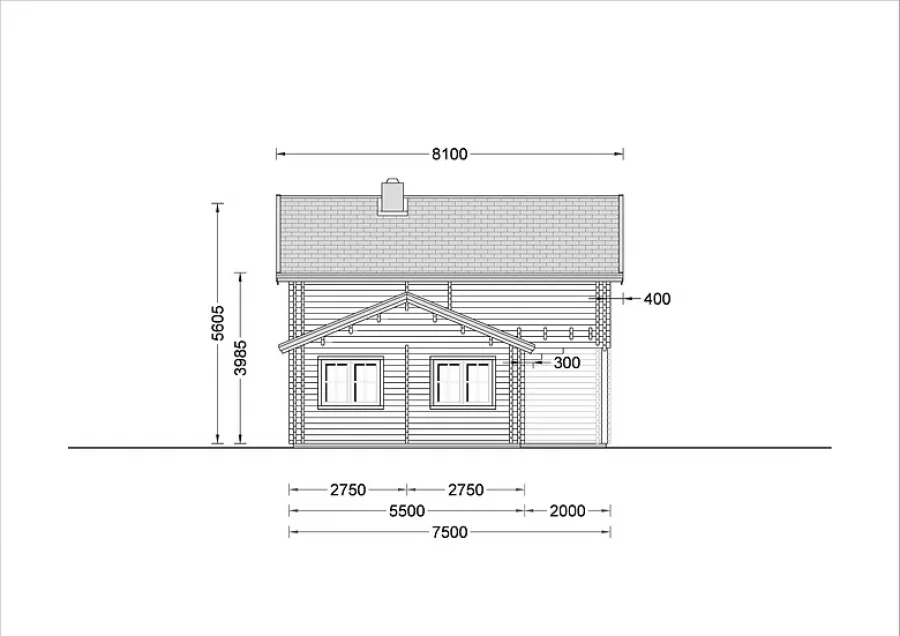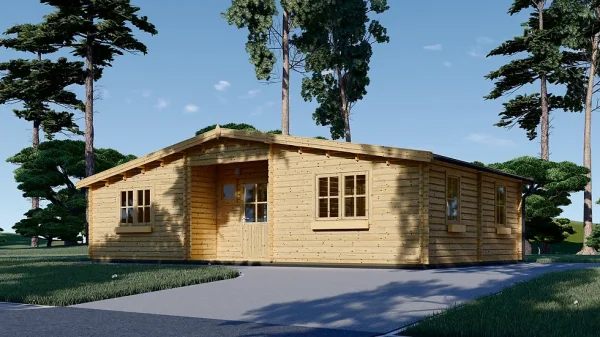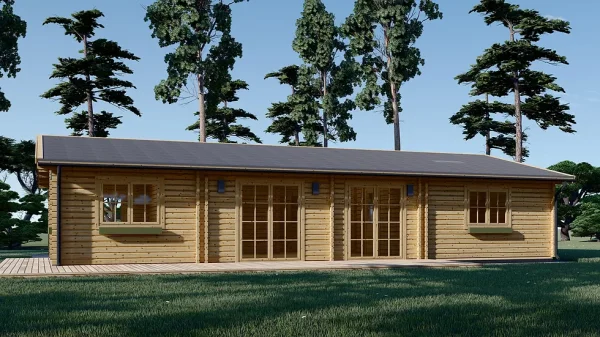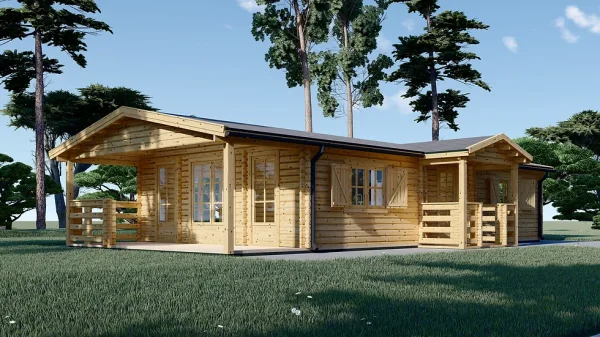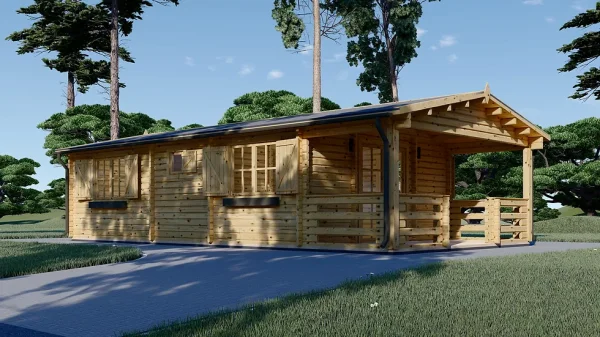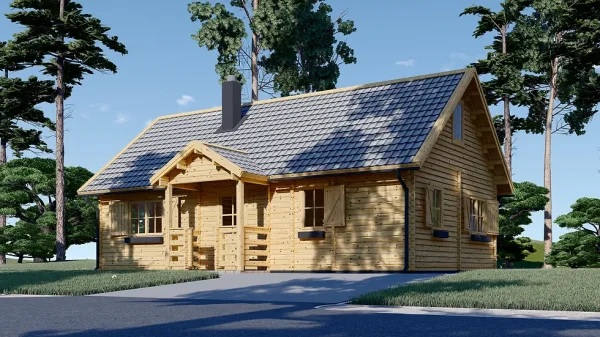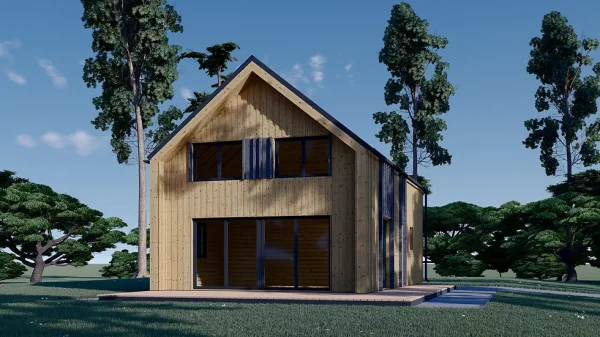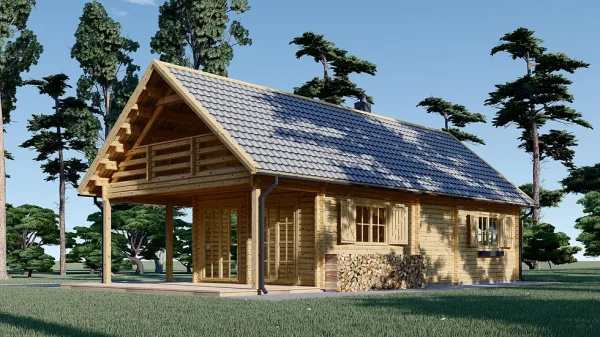Description
• 3 spacious bedrooms – the main one on the first floor and two bedrooms on the second floor.
• A large living room and dining area, providing you with the ability to gather with your whole family and spend valuable time together.
• A functional bathroom space, easily fitting a bath inside.
• A beautiful covered 8 m² terrace and 5.25 m² patio – perfect for relaxation and enjoying family meals outdoors.
• Lots of windows and doors, ensuring utmost cosiness and sunlight filled internal space.
Specifications
| Wall | 44+44 mm |
| Doors | 1* 85 cm x 192 cm; 1* 161 cm x 192 cm |
| Roof Area | 125 m² |
| Windows | 9* 138 cm x 105 cm; 1* 70 cm x 105 cm |
| Eaves height | 229,5 cm |
| Ridge Height | 560,5 cm |
| Roof | 19 - 20mm thick tongue & groove boards |
| Roof Overhang (Front, Side, Back) | 40 cm |
| Floor | 19 - 20mm thick tongue & groove boards |
| Total Number of Rooms | 5 |
| External dimensions (WxD), Metric | 1350 x 750 cm |
| Material | Slow grown spruce |
| Roof Covering Material | Optional |
| Anti Rot Warranty | 10 Year |
| Wood Treatment | Optional |
| Wall | 44+44 mm |
| Doors | 1* 85 cm x 192 cm; 1* 161 cm x 192 cm |
| Roof Area | 125 m² |
| Windows | 9* 138 cm x 105 cm; 1* 70 cm x 105 cm |
| Eaves height | 229,5 cm |
| Ridge Height | 560,5 cm |
| Roof | 19 - 20mm thick tongue & groove boards |
| Roof Overhang (Front, Side, Back) | 40 cm |
| Floor | 19 - 20mm thick tongue & groove boards |
| Total Number of Rooms | 5 |
| External dimensions (WxD), Metric | 1350 x 750 cm |
| Material | Slow grown spruce |
| Roof Covering Material | Optional |
| Anti Rot Warranty | 10 Year |
| Wood Treatment | Optional |
| Bedrooms | 3 |




