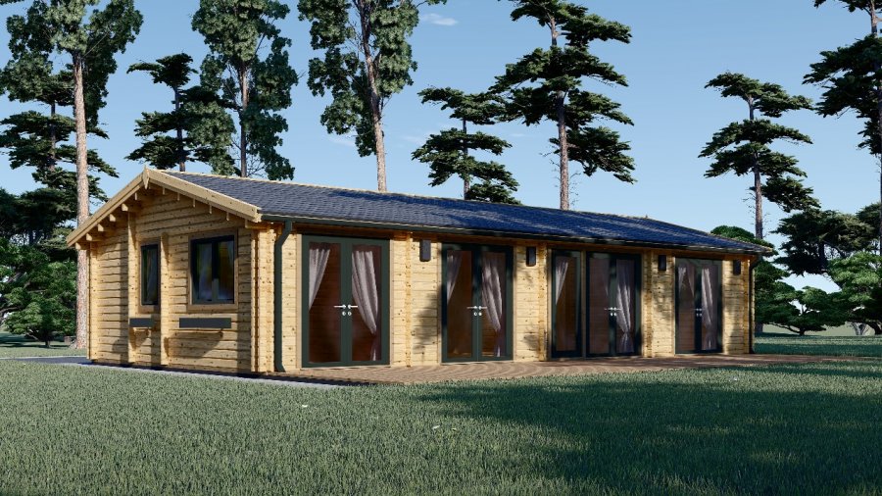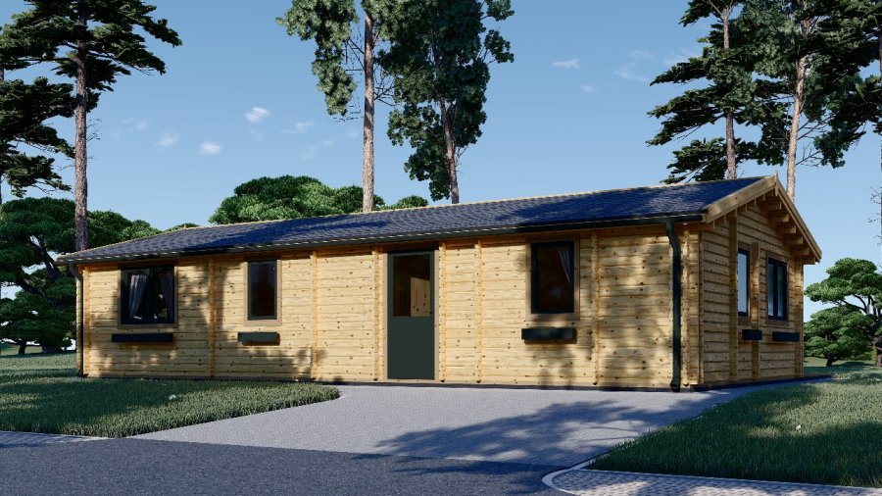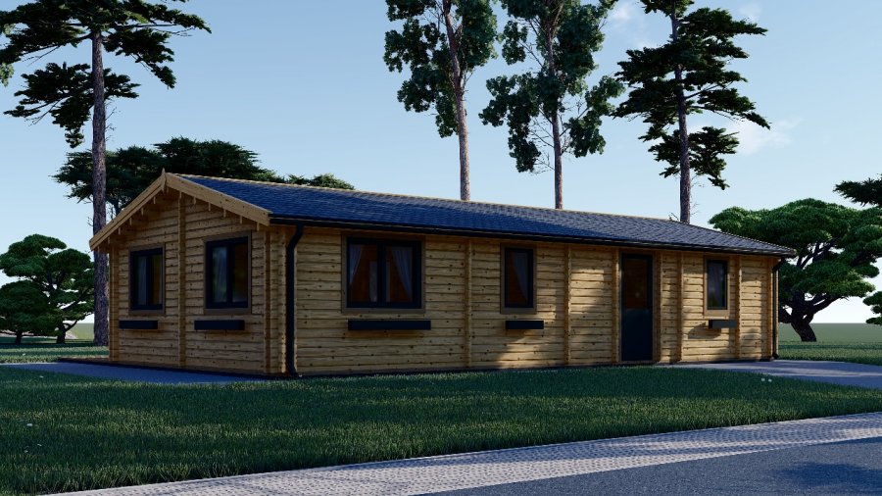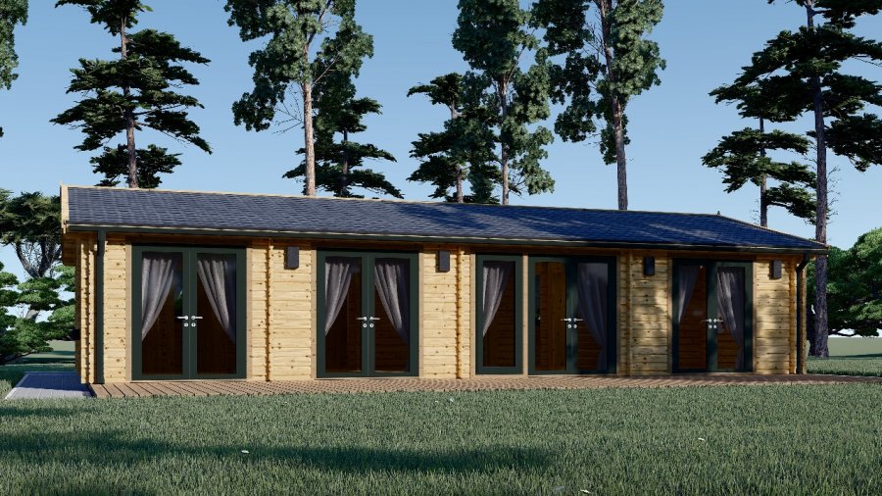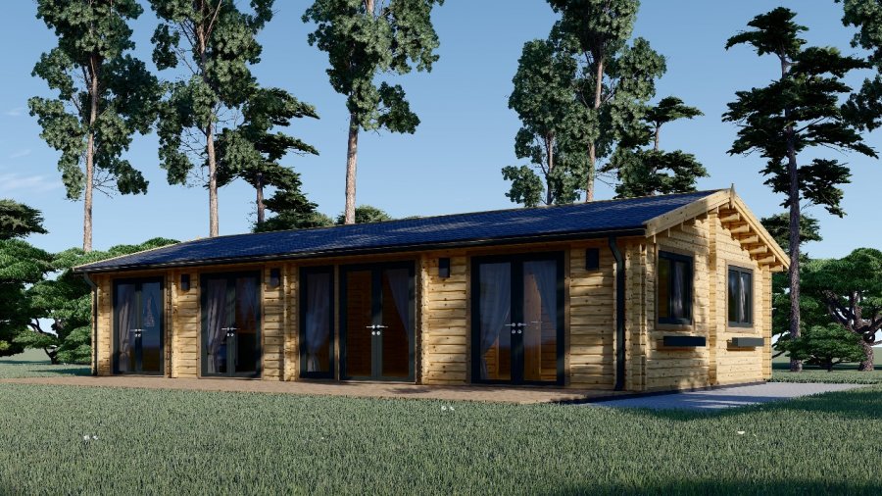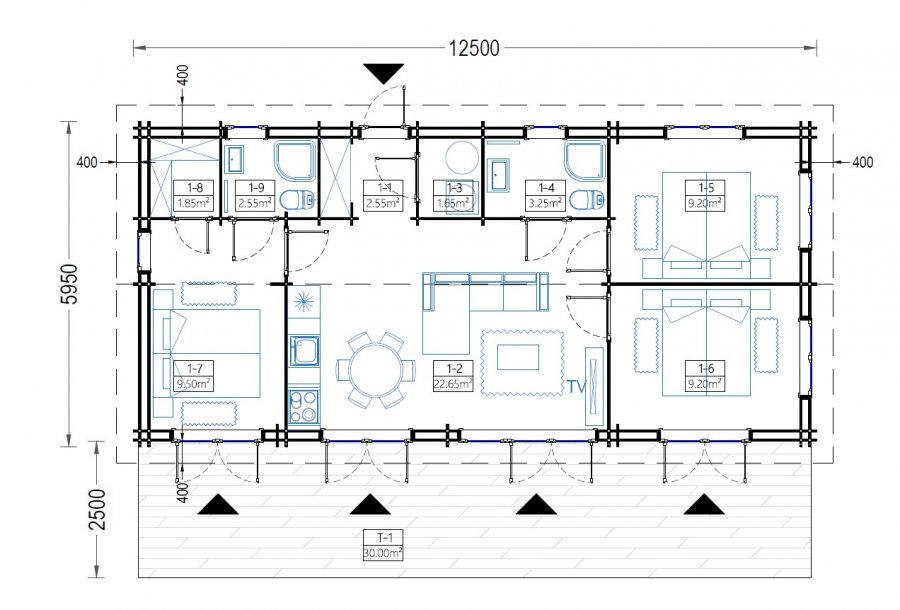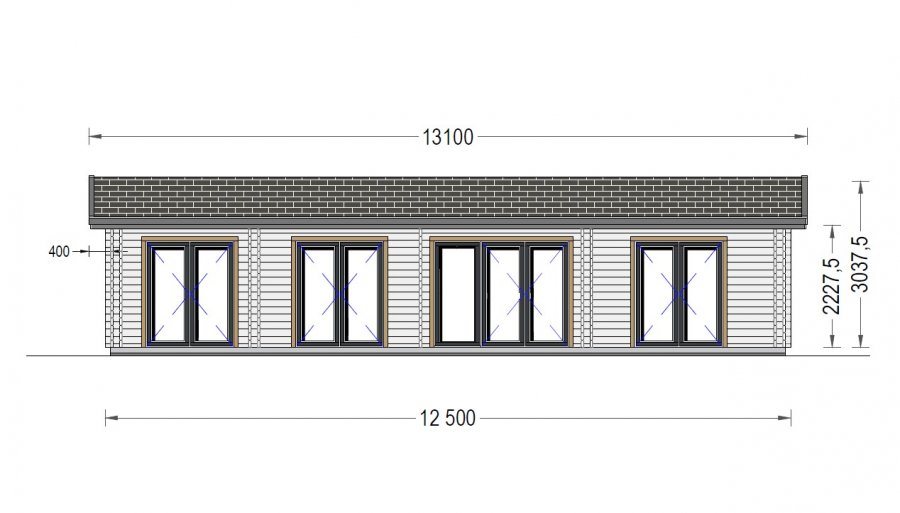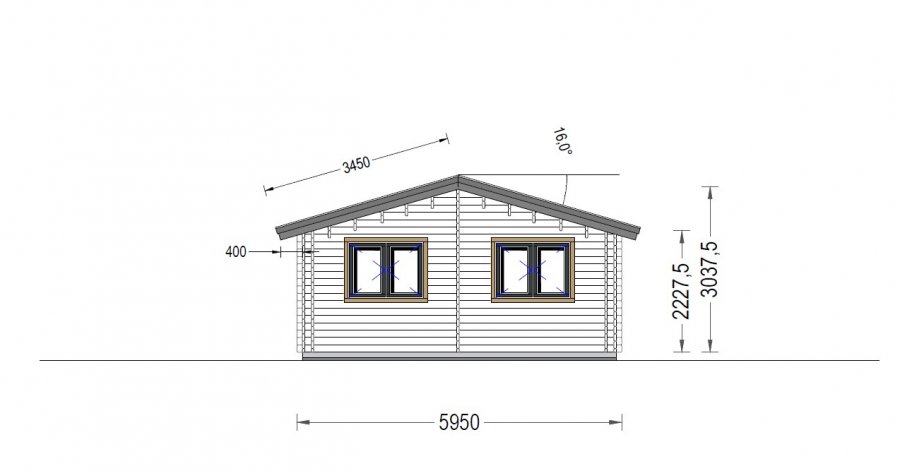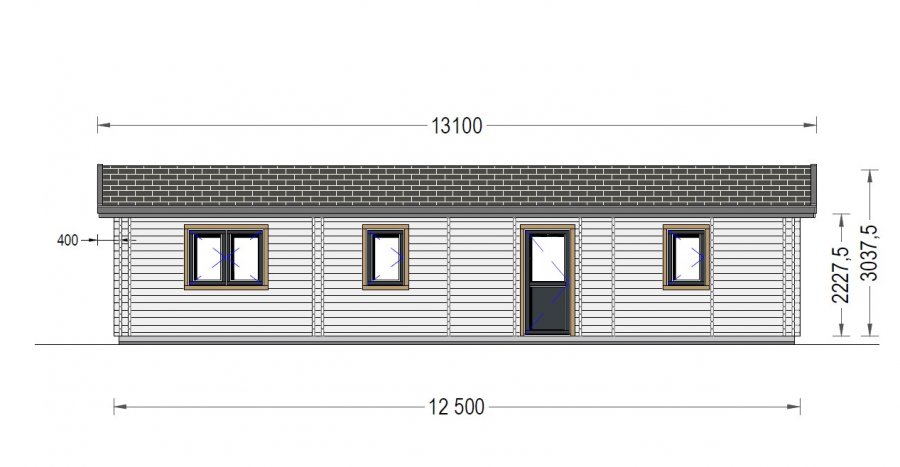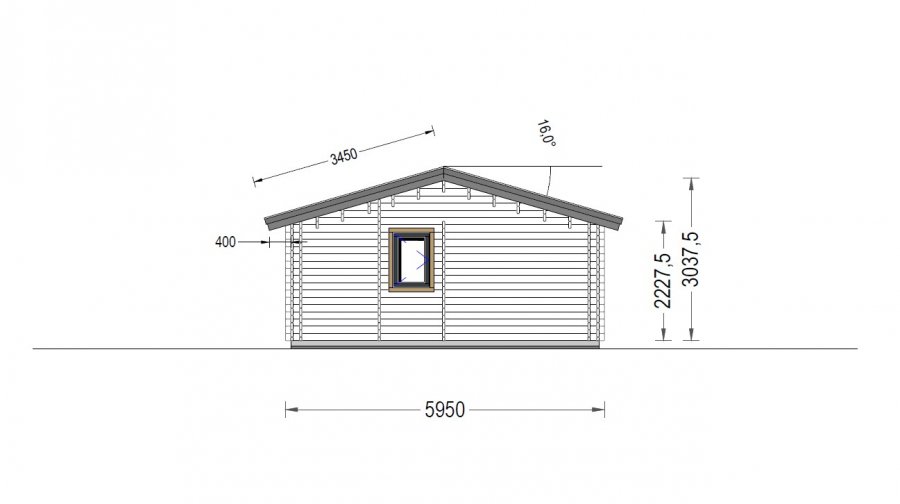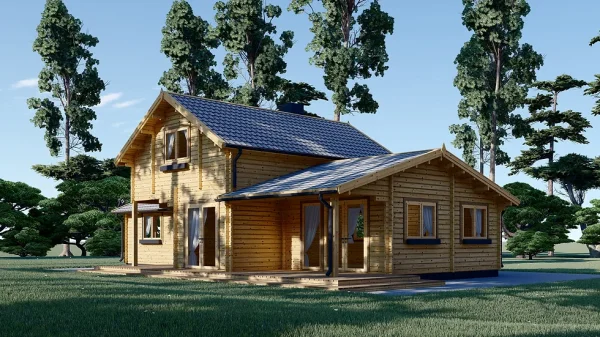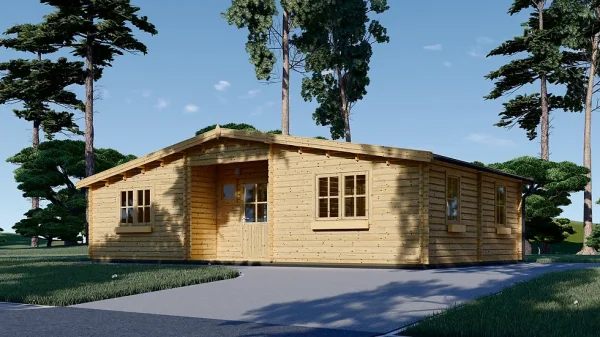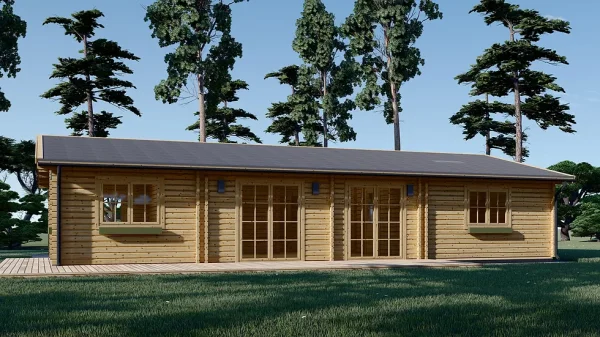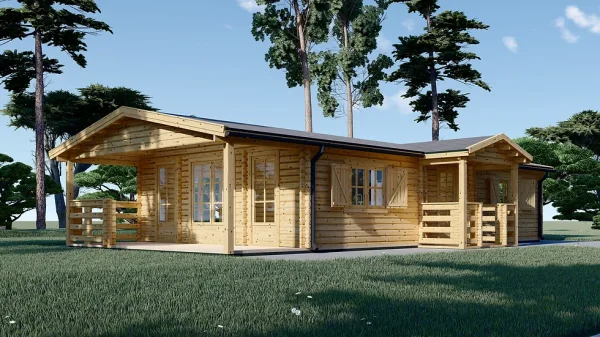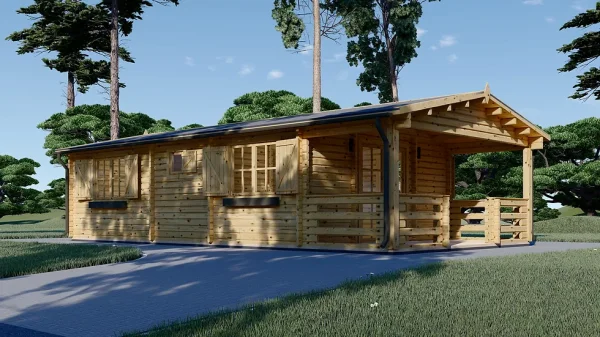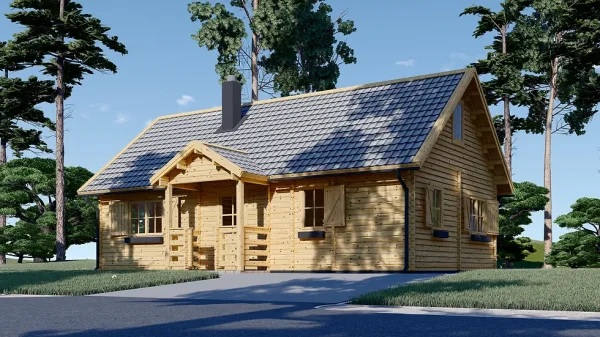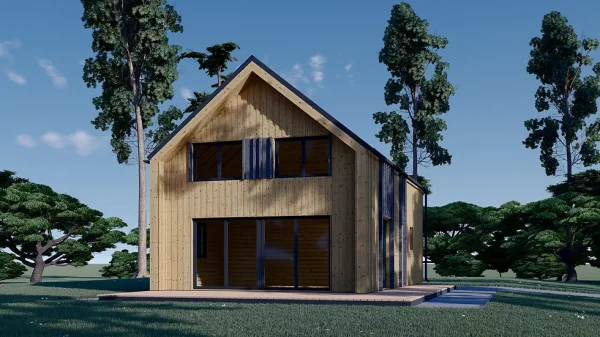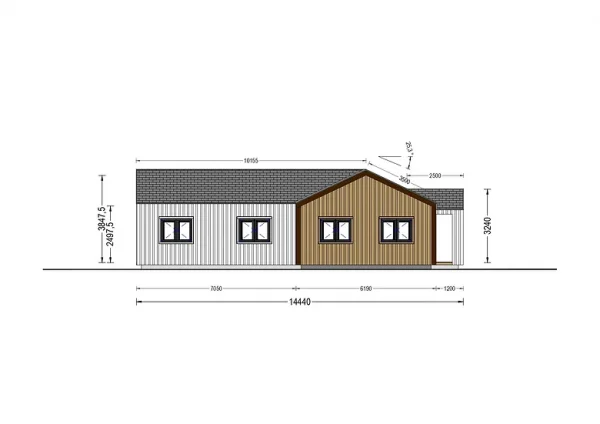Description
- Three Bedrooms: Each bedroom offers a peaceful retreat for residents, ensuring undisturbed rest and the ability to host guests comfortably.
- Spacious Living Area: A generous 23 m² living room with an open kitchen layout, providing flexibility to create a cozy lounging and dining space tailored to your lifestyle.
- Expansive Terrace: Enjoy a large 30 m² terrace, perfect for soaking up the sun in the mornings with a warm cup of tea.
- Natural Light and Accessibility: Four double-glazed doors open to the terrace, allowing for easy outdoor access while filling the interior with abundant natural light.
- Versatile Small Rooms: Two smaller rooms that can serve as storage spaces or walk-in closets, maximizing organizational possibilities.
- Twin Bathrooms: Two well-appointed bathrooms, enhancing comfort and convenience for residents and guests alike.
Specifications
| Wall | 44+44 mm |
| Material | Slow grown spruce |
| Doors | 1 * 85 cm x 192 cm ( Entrance ), 1 * 70 x 192 cm (internal); 6 * 85 x 192 cm (internal) |
| Roof Area | 91 m² |
| Floor area | 75 m² |
| Windows | 3* 70 cm x 105 cm; 3* 138 cm x 105 cm; 1* 85 cm x 192 cm (vitrine); 3* 161 cm x 192 cm (balcony door); |
| Eaves height | 222,75 cm |
| Ridge Height | 303,75 cm |
| Roof | 20 mm tongue & groove boards |
| Floor | 20 mm tongue & groove boards |
| Roof Slope Ratio | 16° |
| Total Number of Rooms | 9 |
| External dimensions (WxD), Metric | 1250 x 595 cm |
| Roof Covering Material | Optional |
| Anti Rot Warranty | 10 Year |
| Wood Treatment | Optional |
| Living space | 62,4 m² |
| Bedrooms | 3 |

