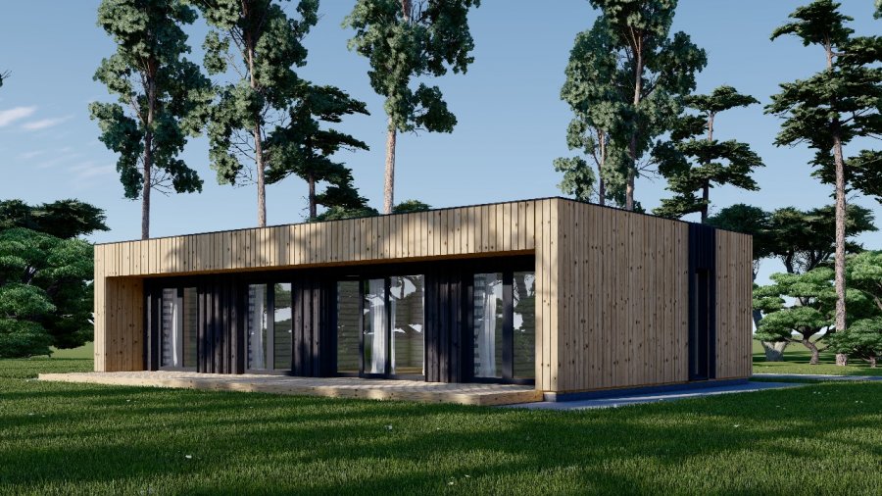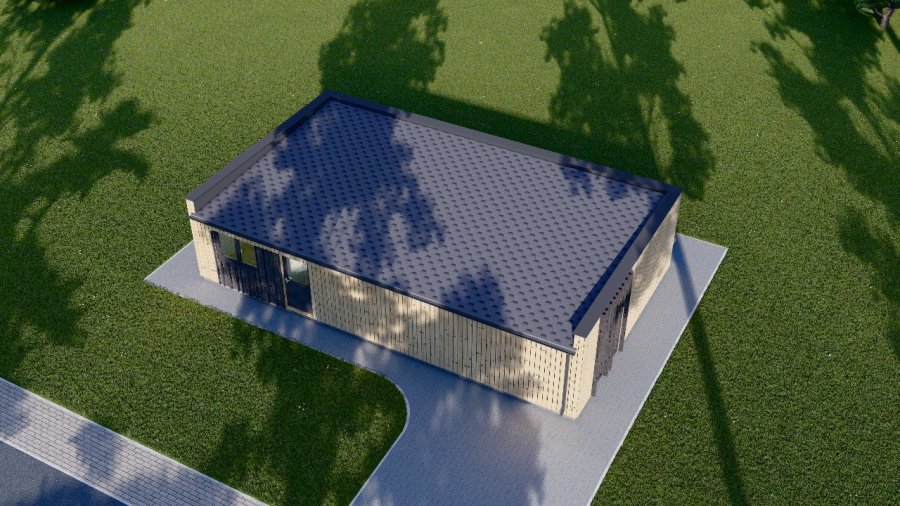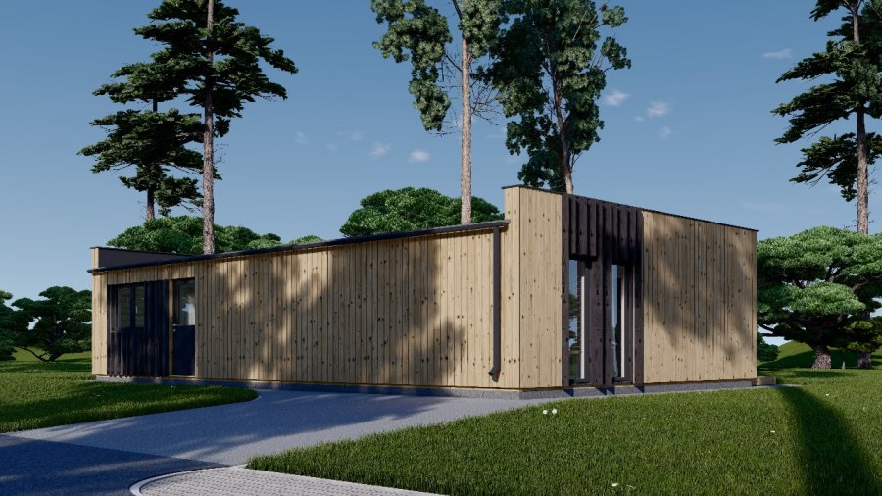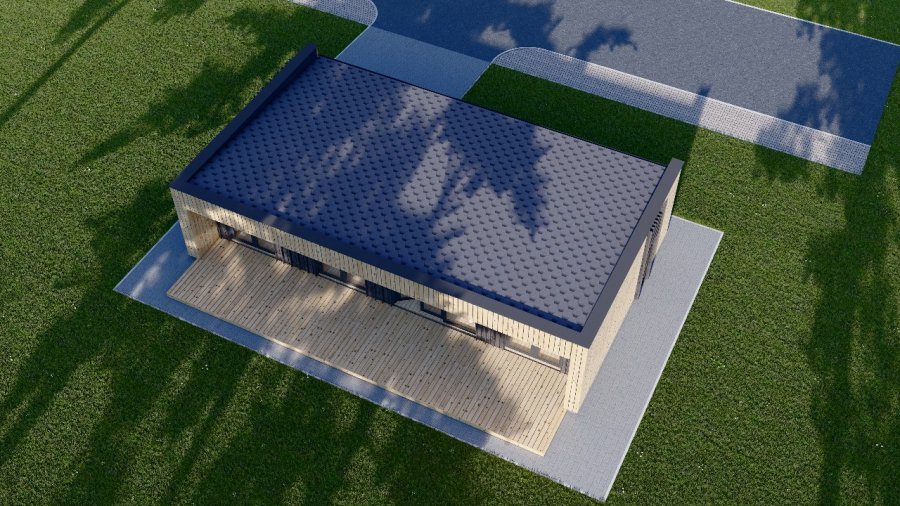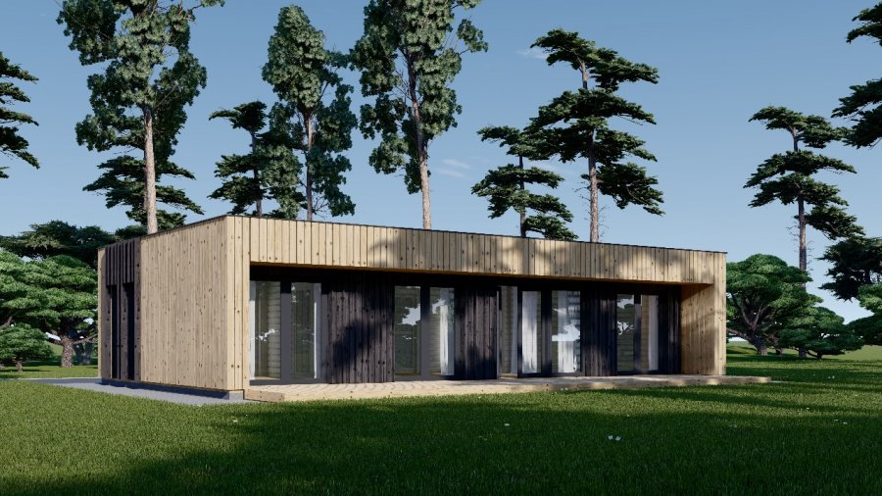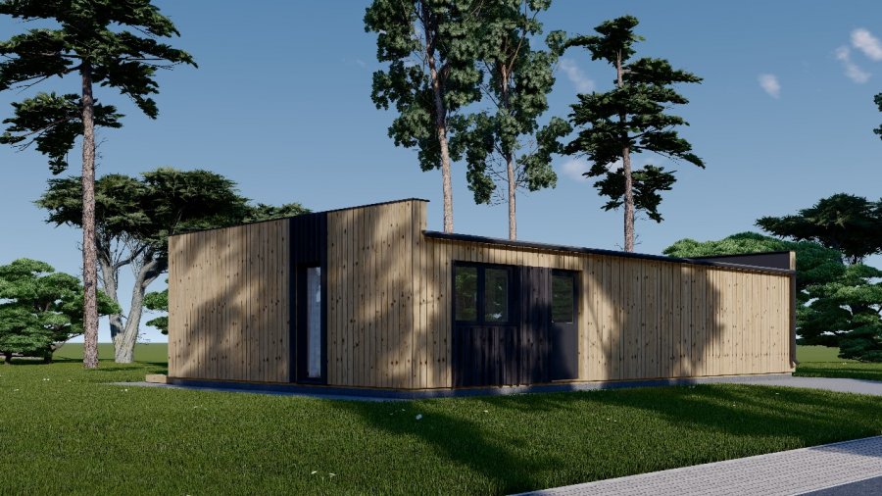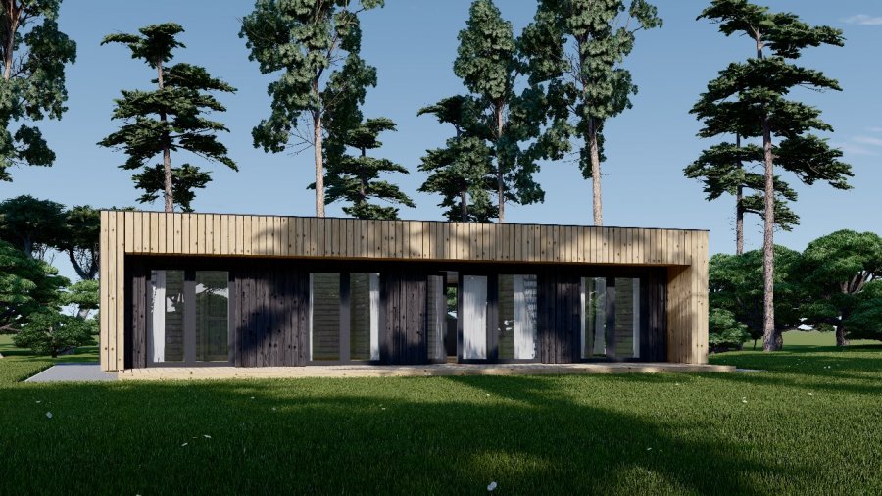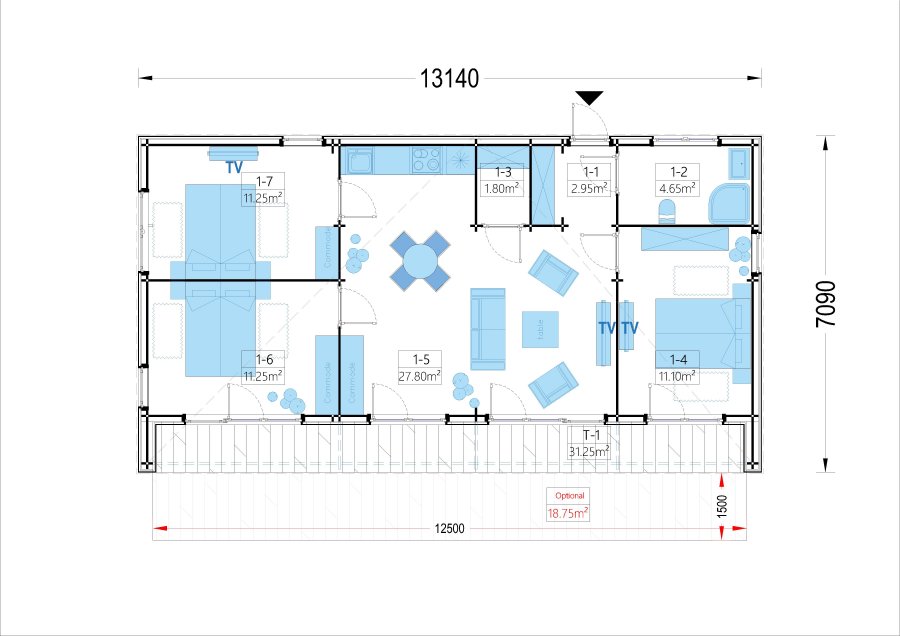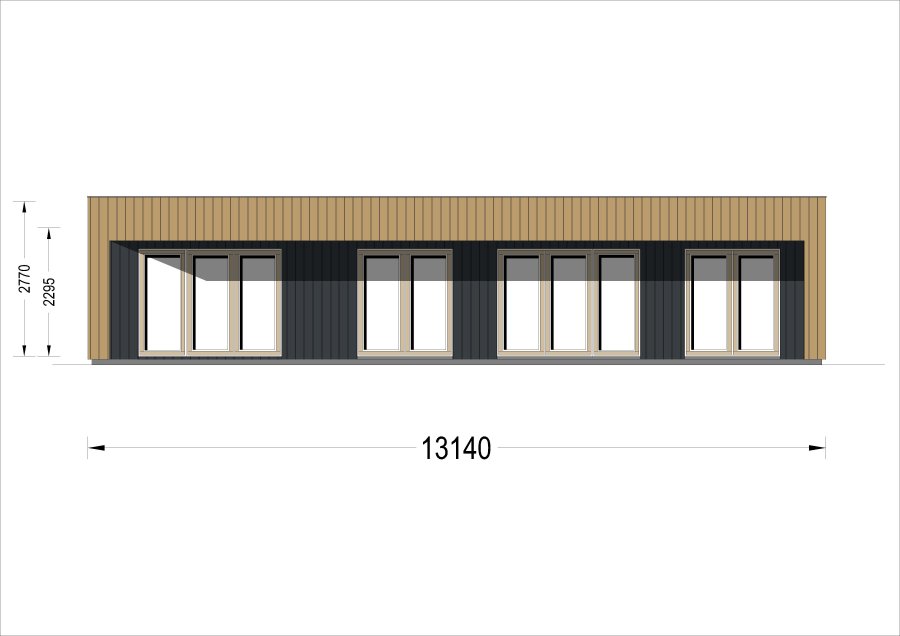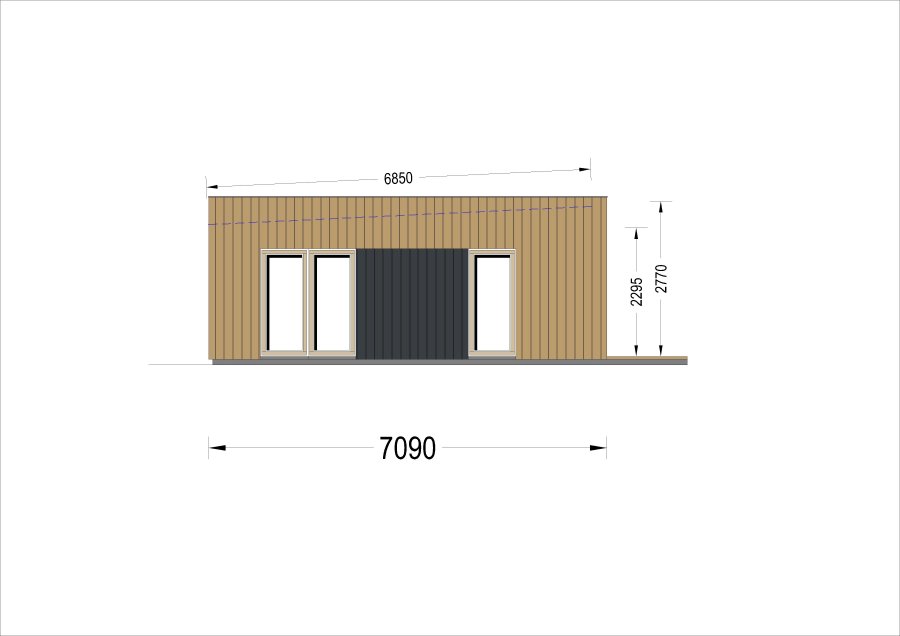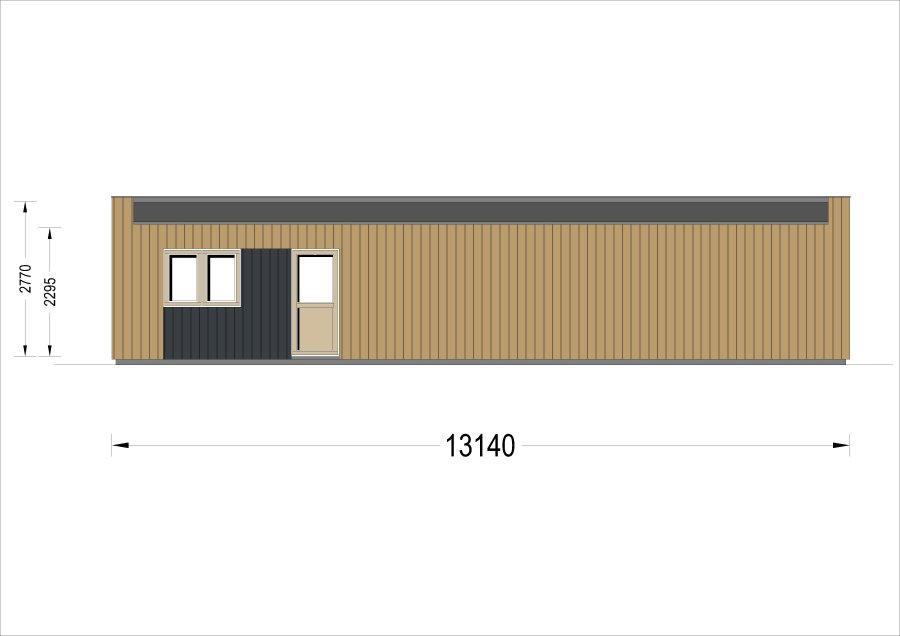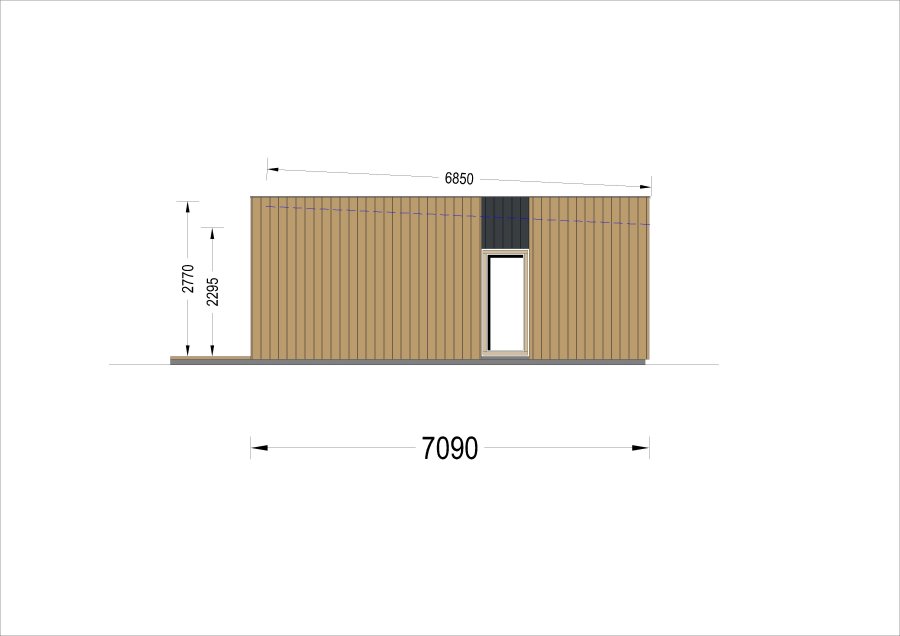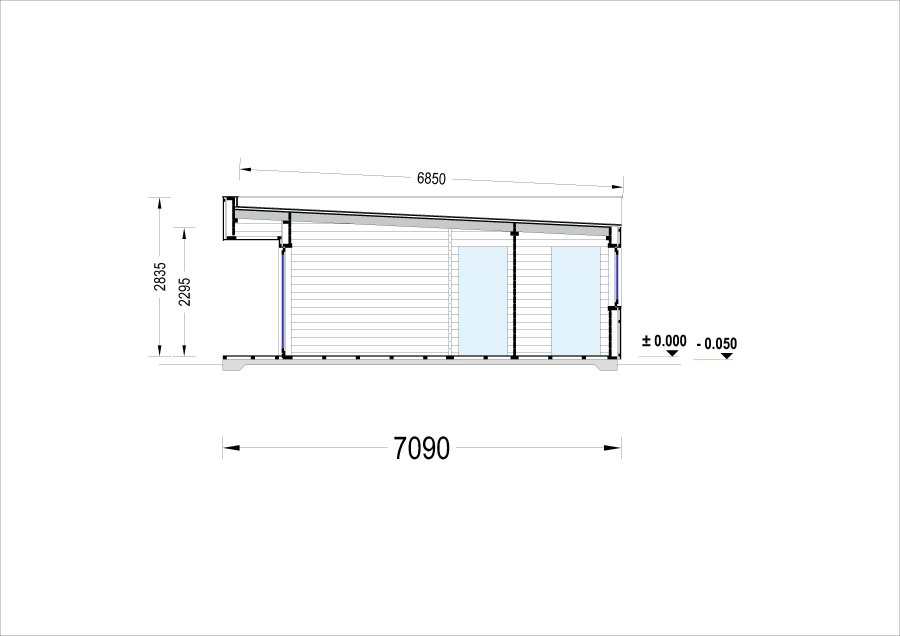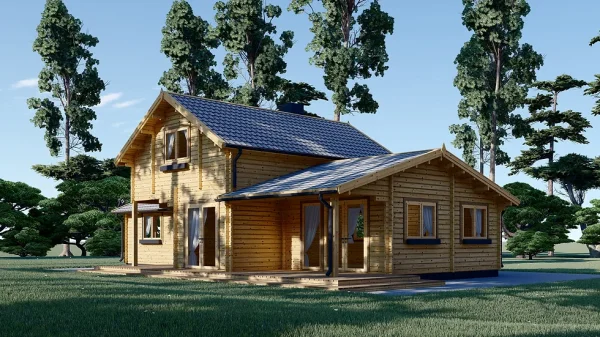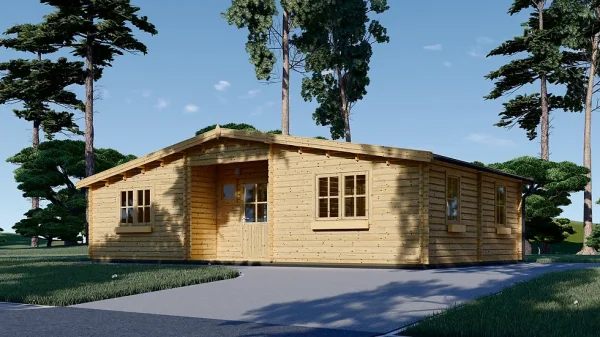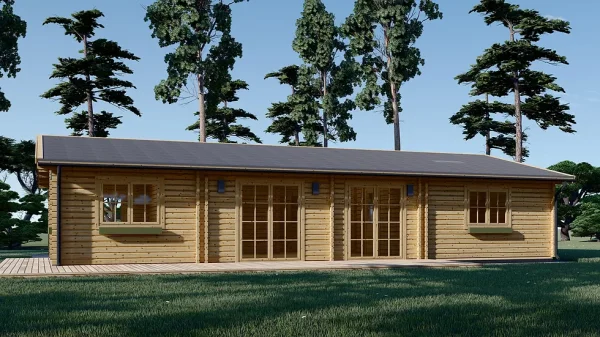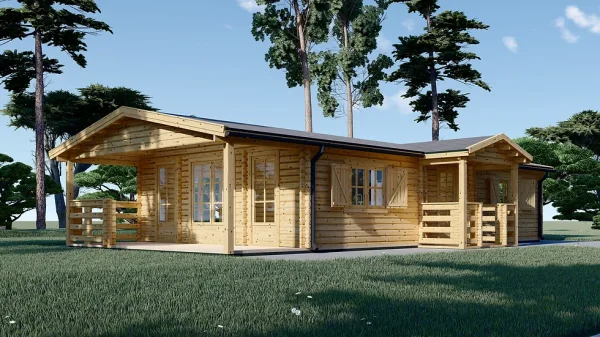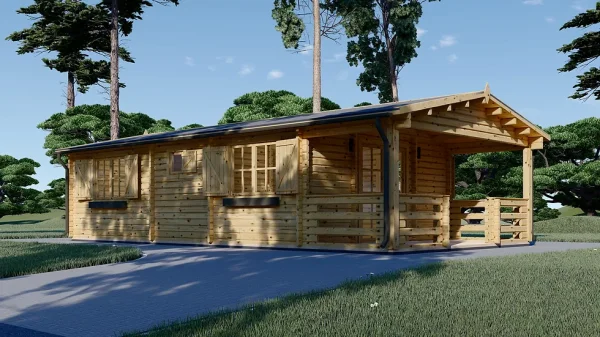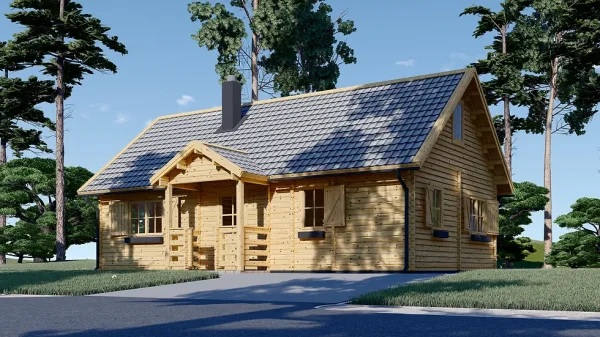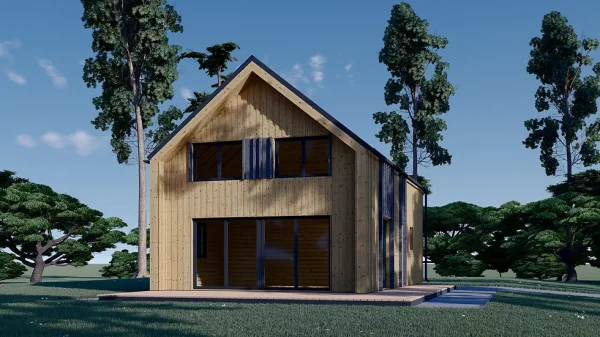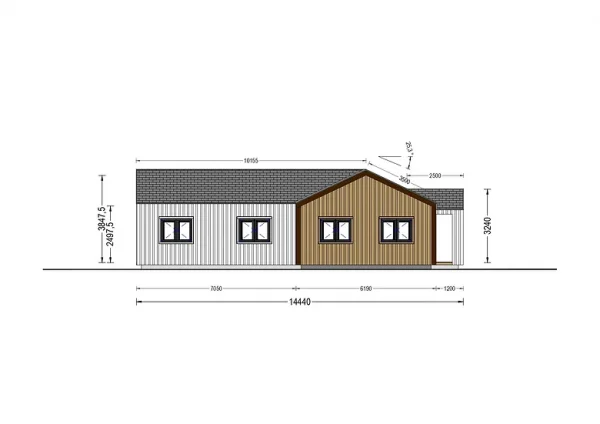Description
The KAYA modern log cabin house is the perfect blend of comfort, style, and practicality for those looking to live harmoniously with nature.
Key Features:
Striking Facade: Boasting a beautiful and sleek exterior, KAYA is designed with 4 French doors that flood the interior with natural light while offering stunning views of the surrounding landscape.
Contemporary Design: The vertical cladding not only enhances the cabin's aesthetic appeal but also provides essential structural support, embodying a modern take on classic log cabin architecture.
Spacious Living: The layout features a generous 27 m² open-concept kitchen that seamlessly connects to the living areas, creating an inviting atmosphere for family gatherings and entertaining guests.
Comfortable Bedrooms: With 3 spacious bedrooms, there's ample room for restful nights and rejuvenating sleep, complemented by a well-appointed bathroom for convenience.
Multi-Entrances: Enjoy easy access with 4 entrances from the facade and an additional entrance at the back, ensuring smooth movement throughout the home.
Practical Storage: Separate storage rooms are included, perfect for organizing your belongings and maintaining a clutter-free environment.
Optional Terrace: Enhance your outdoor living experience with an optional terrace, ideal for hosting barbecue parties or simply enjoying a change of scenery without the need for travel.
Experience Nature: The KAYA cabin allows you to immerse yourself in nature while enjoying modern amenities. The expansive glass doors provide a seamless connection to the outdoors, allowing for serene views of a potential terrace, perfect for relaxation and entertainment.
Whether you're looking for a permanent residence or a peaceful retreat, KAYA is designed to satisfy your desire for comfort and convenience amidst the beauty of the natural world.
Specifications
| Material | Slow grown spruce |
| Bathrooms | 1 |
| Doors | 1 * 85 x 192 cm (entrance door) , 5 * 85 x 192 cm (internal) |
| Roof Area | 92 m² |
| Floor area | 70.80 m² |
| Windows | 1 * 138 x 105 cm, 4 * 161 x 192 cm (balcony door), 7 * 85 x 192 cm (vitrine). |
| Eaves height | 229.5 cm |
| Ridge Height | 283.5 cm |
| Roof | 145 mm wooden rafters; 19 - 20 mm thick tongue & groove boards |
| Floor | 40-50 mm wooden foundation beams ; 19 - 20 mm thick tongue & groove boards |
| Wall | 44 mm wooden log; 100 mm timber frame; 25 mm timber batten (vertical); 25 mm timber batten (horizontal); 18 - 20 mm timber cladding |
| Wood Treatment | Optional |
| Roof Slope Ratio | 3° |
| Anti Rot Warranty | 10 Year |
| Living space | 61.40 m² |
| Total Number of Rooms | 7 |
| Roof Covering Material | Optional |
| Internal dimensions (WxD) | 1315 cm x 710 cm |
| Bedrooms | 3 |

