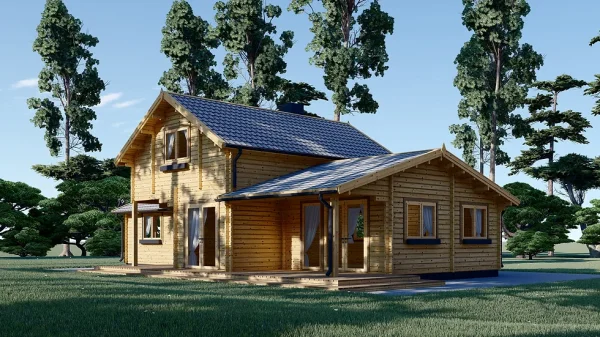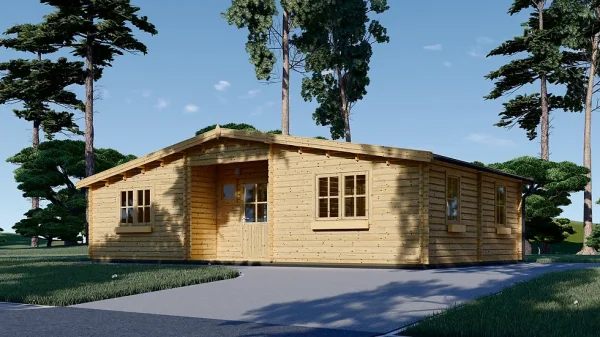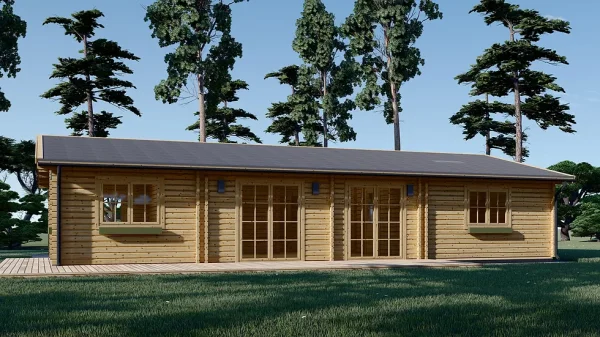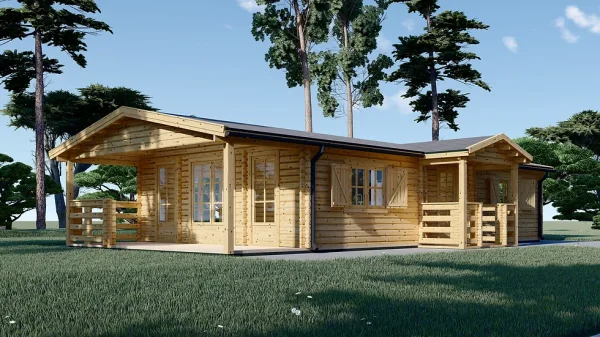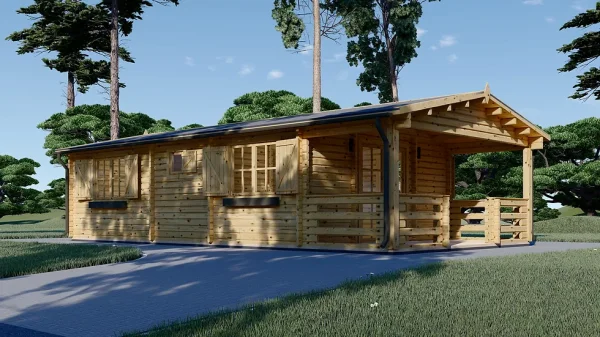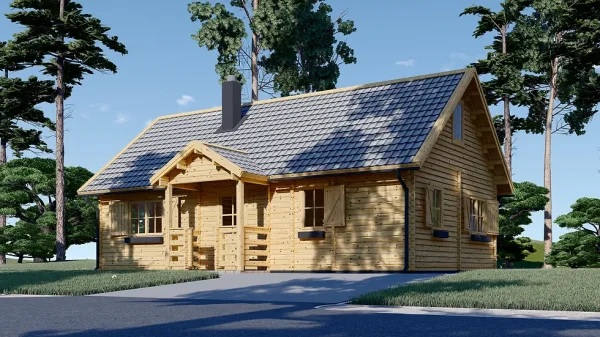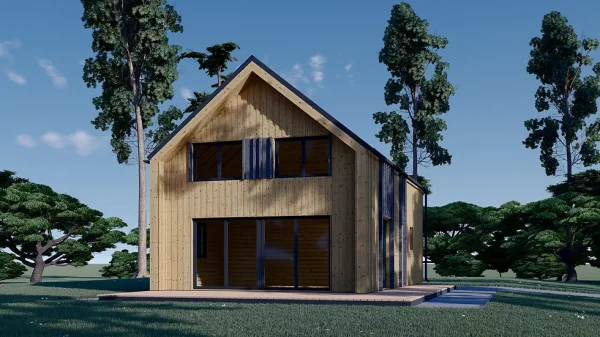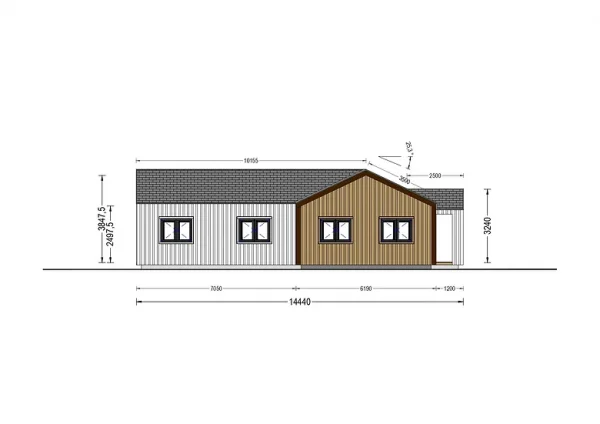Description
• Integrated garage building, directly connected to the main house, ensuring convenient access to your vehicle.
• A spacious covered 17 m² terrace, providing you with a cosy space for outdoor lounging.
• Wide double-glazed main entrance and terrace doors with stylish cross window sections complementing the traditional architectural look.
• 3 compact bedrooms which could also serve any other purpose and become a workspace, hobby room, etc.
• Gorgeous 25 m² living space, encompassing an open kitchen & dining area, providing you with a lovely place to cosily lounge with your family.
• A bathroom space for your residential comfort.
Specifications
| Wall | 44 mm + 44 mm |
| Material | Slow grown spruce |
| Doors | 3* 70 cm x 192 cm; 3* 85 cm x 192 cm |
| Floor | 105 |
| Windows | 6* 138 cm x 105 cm, 2* 186 cm x 50 cm |
| Eaves height | 249,5 cm |
| Ridge Height | 344,5 cm |
| Roof | 20 mm tongue & groove boards |
| Floor | 20 mm tongue & groove boards |
| Anti Rot Warranty | 10 Year |
| Total Number of Rooms | 5 |
| Roof Covering Material | Optional |
| External dimensions (WxD), Metric | 1300 x 1095 cm |
| Wood Treatment | Optional |
| Bedrooms | 3 |











