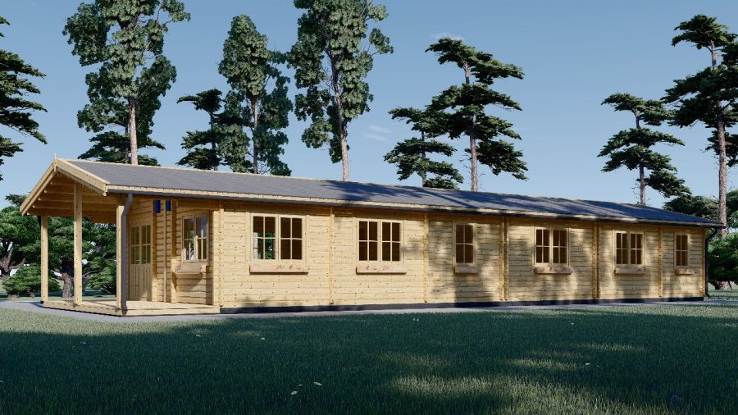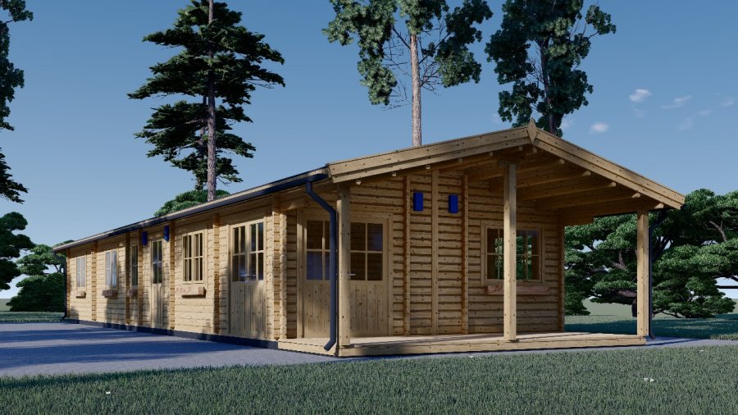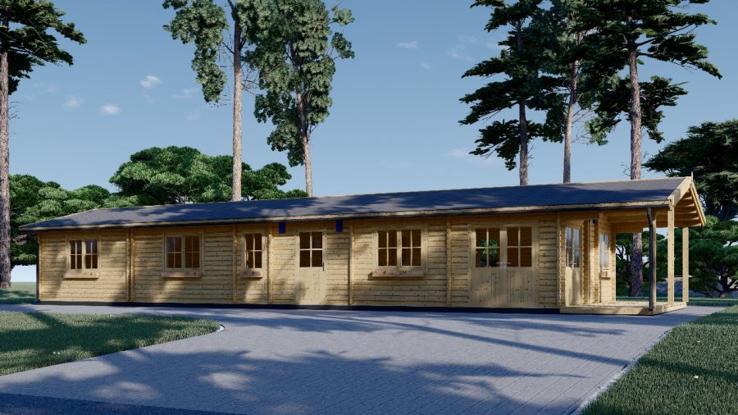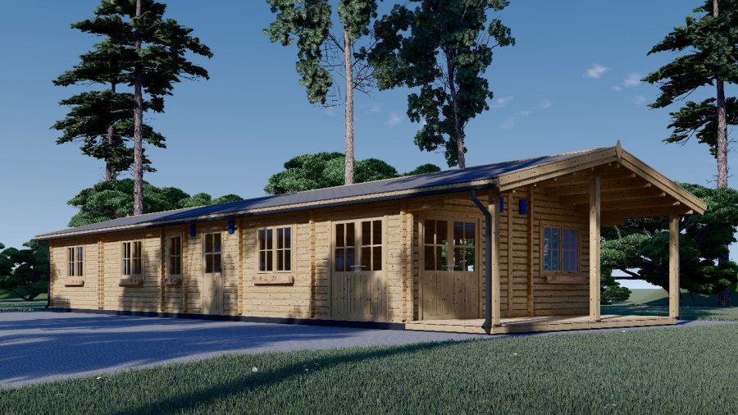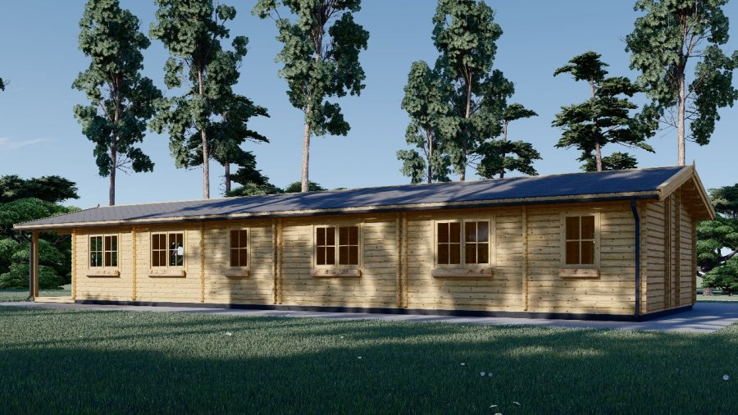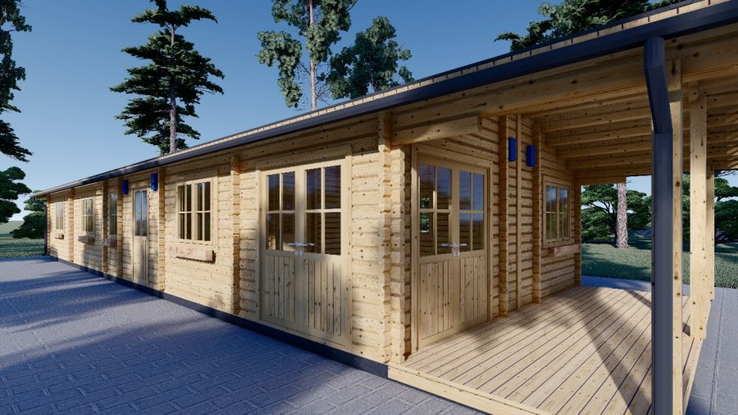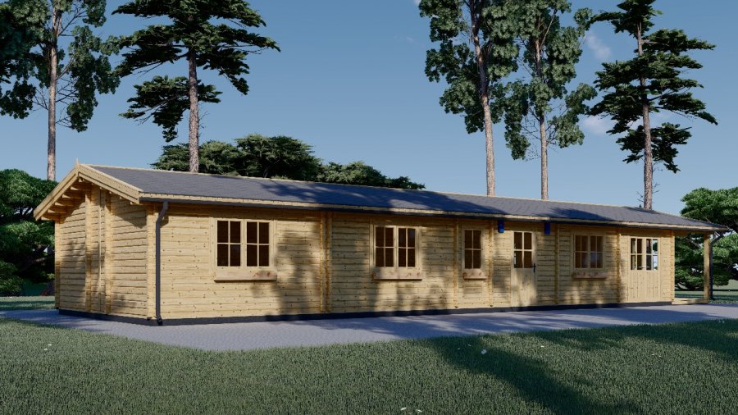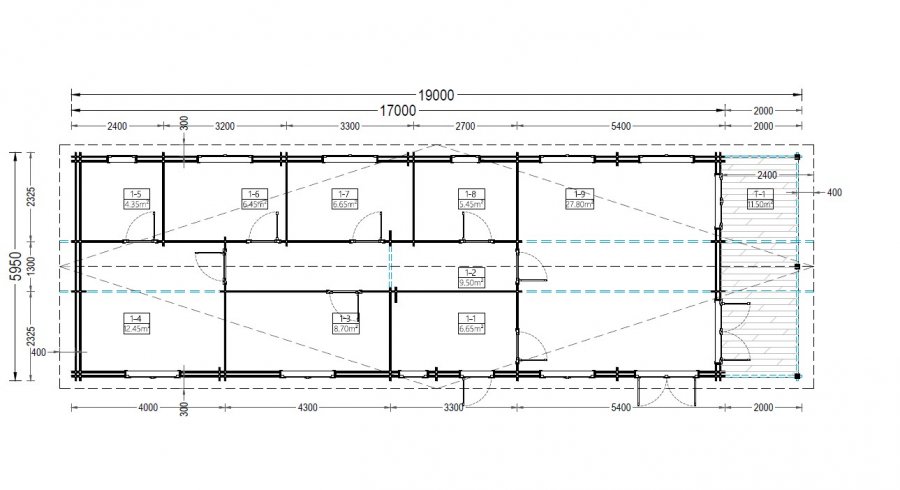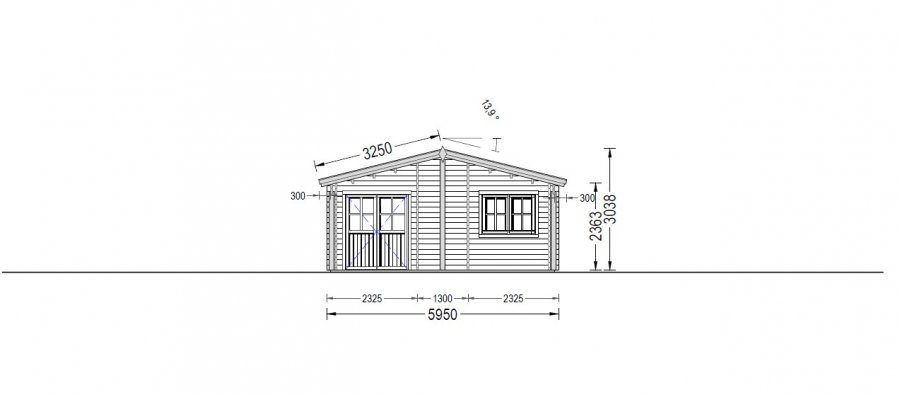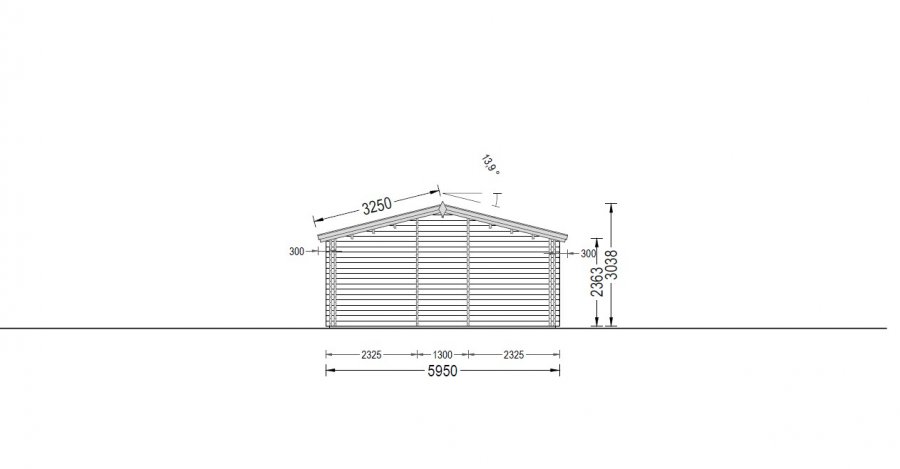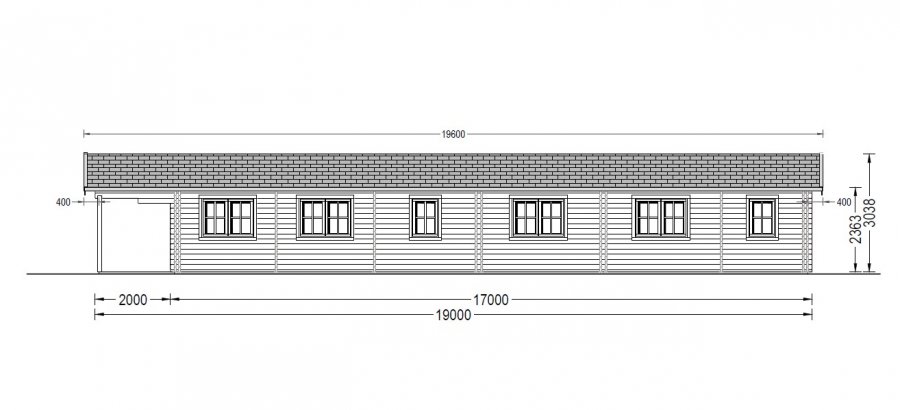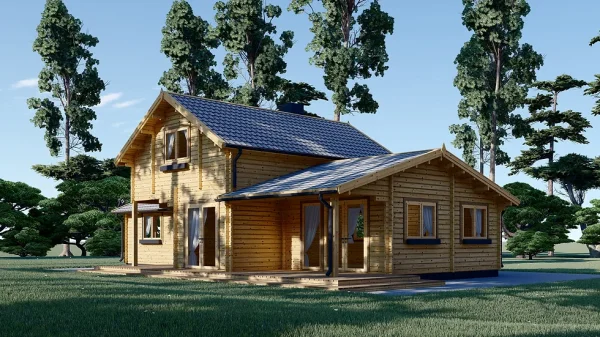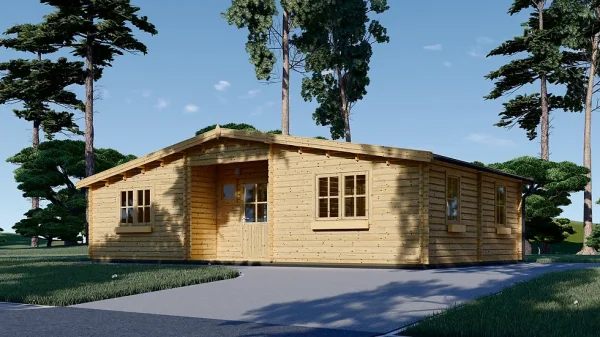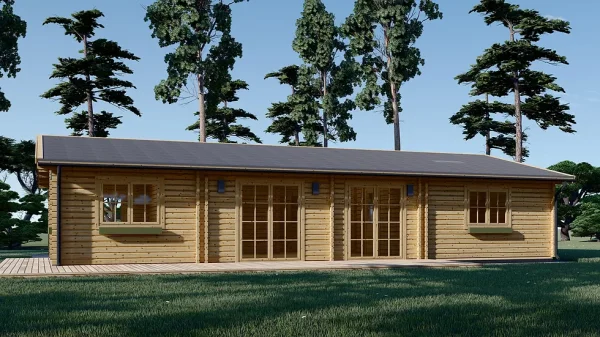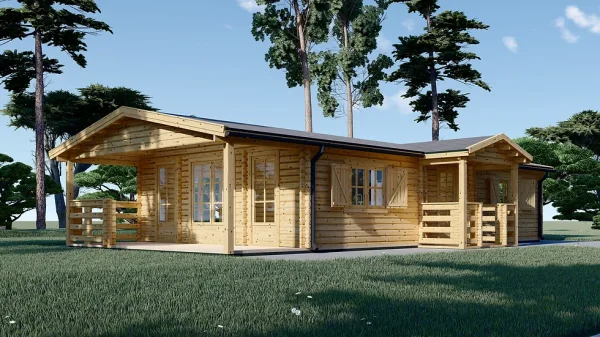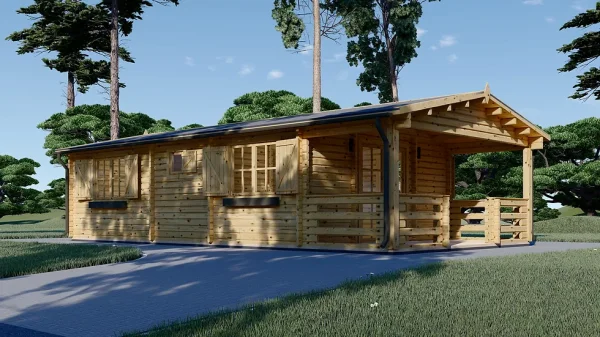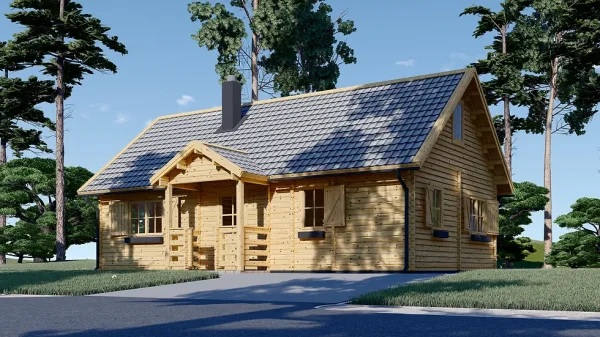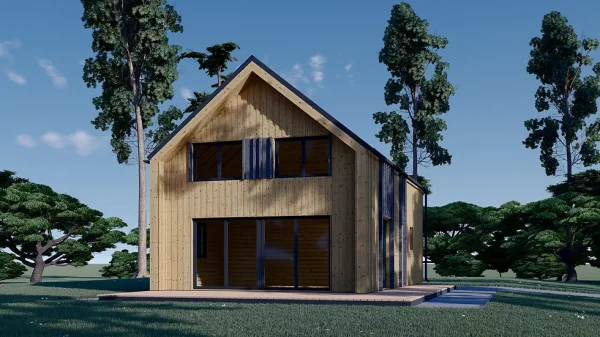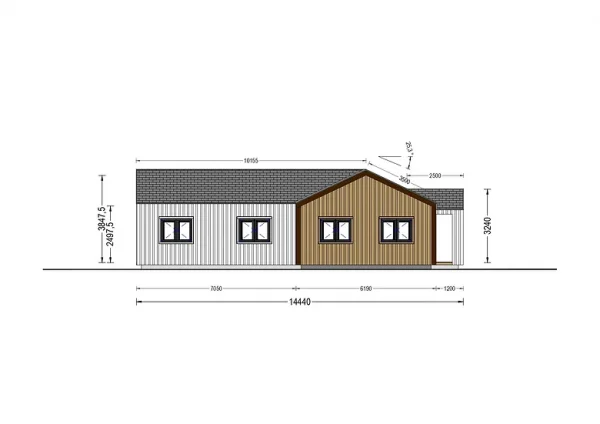Description
- Covered Terrace:
- Cozy 12m² space ideal for special weekend family dinners.
- Living Room:
- Generous 30m² area providing opportunity to create a personalized main lounging space.
- Versatile Rooms:
- Six smaller rooms with diverse potential uses, including:
- Functional workspace
- Sleeping areas
- Storage space
- Large bathroom
- Bathroom:
- Designed for your utmost comfort and convenience.
- Wooden Structure Appeal:
- Ideal for those who have always admired wooden structures and dream of having it as a primary or secondary residence.
- Spacious Layout:
- Featuring 114 m² of internal space, perfect for those who value both spaciousness and comfort.
Specifications
| Wall | 44 mm + 100 mm insulation + 44 mm |
| Material | Slow grown spruce |
| Doors | 85cm x 192cm (8 units), 70 x 192 cm (1 unit) and 161cm x 192cm (2 units) |
| Floor area | 114 m² |
| Windows | 70cm x 105cm (3 units) and 138cm x 105cm (7 units) |
| Eaves height | 221 cm |
| Ridge Height | 305 cm |
| Roof | 19 - 20mm tongue & groove boards |
| Floor | 19 - 20mm tongue & groove boards |
| Anti Rot Warranty | 10 Years |
| External dimensions (WxD), Metric | 595 cm x 1900 cm |
| Roof Covering Material | Optional |
| Wood Treatment | Optional |
| Bedrooms | 3 |

