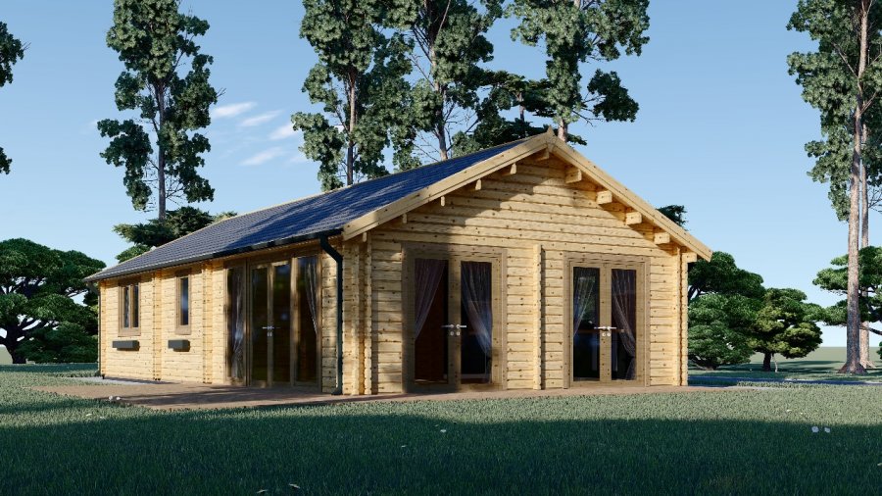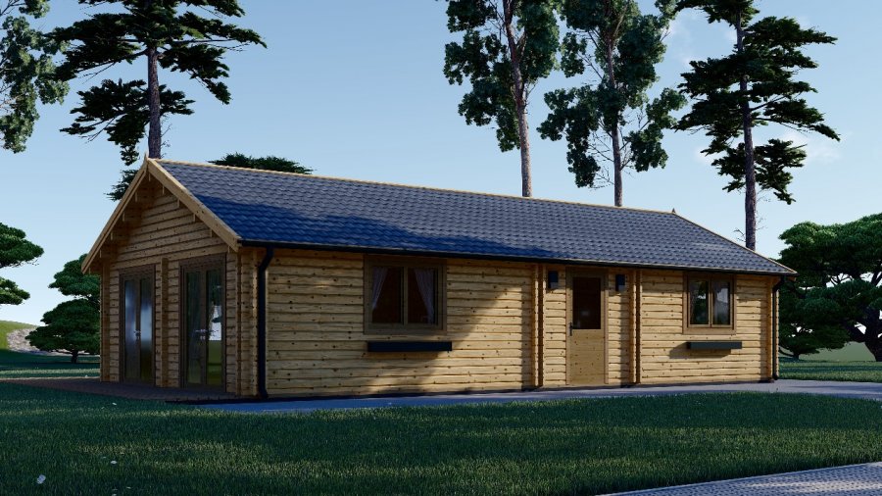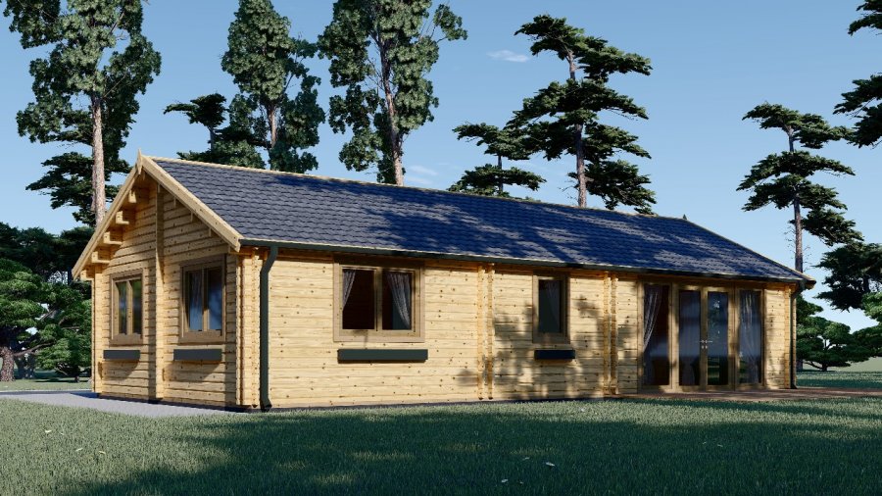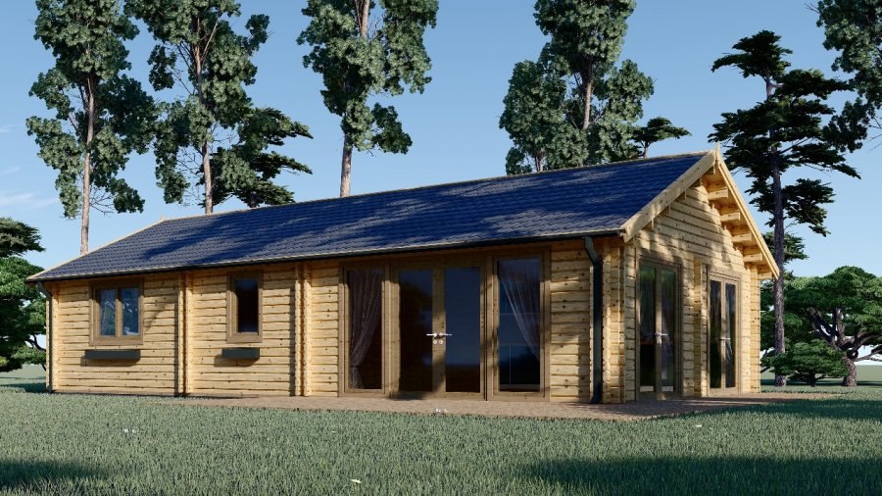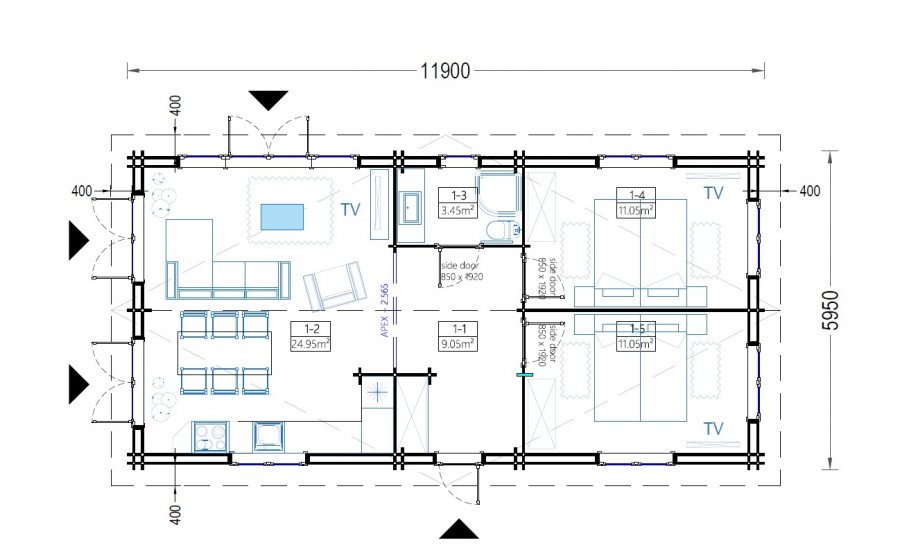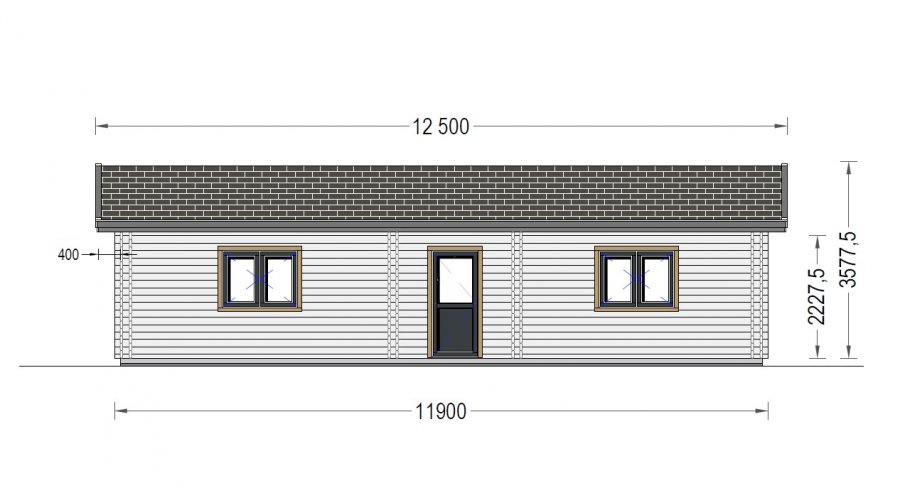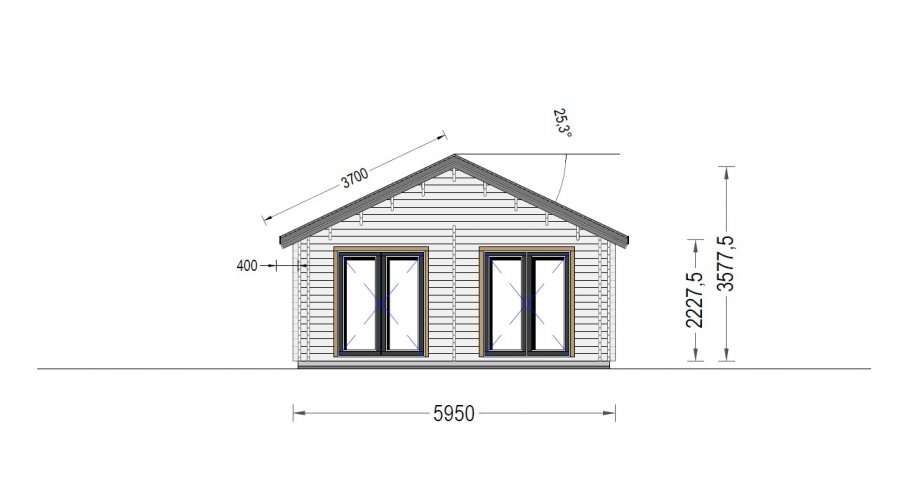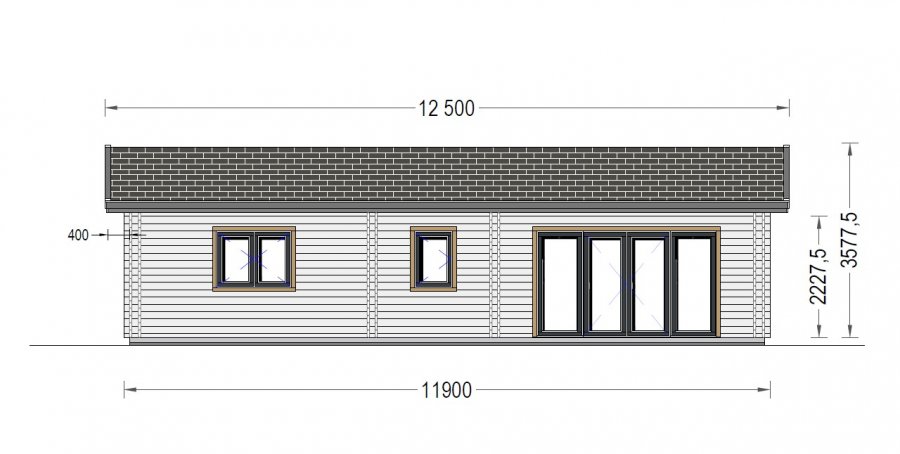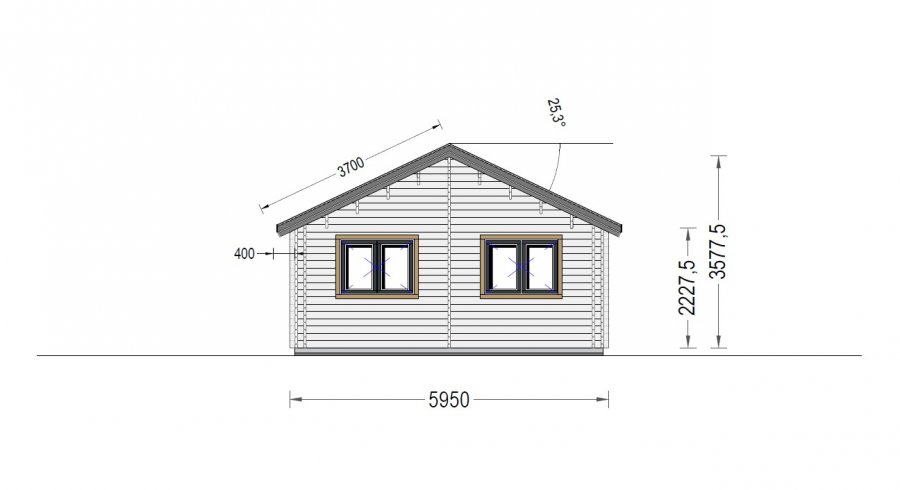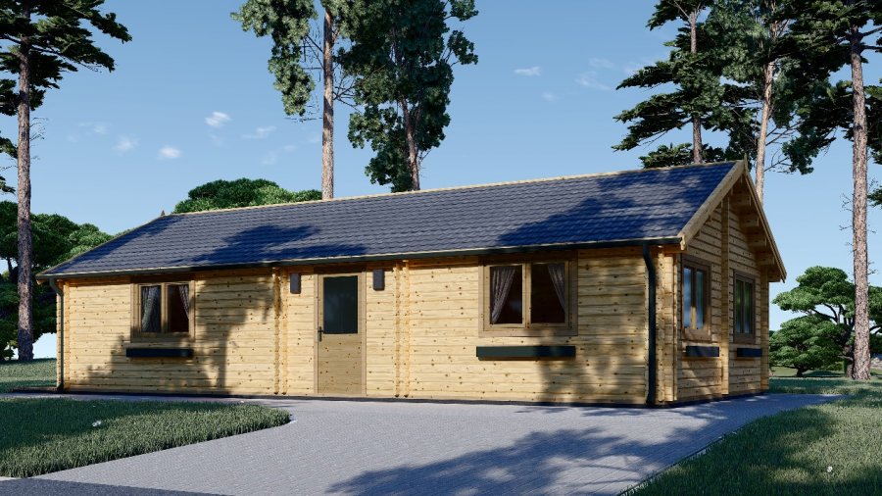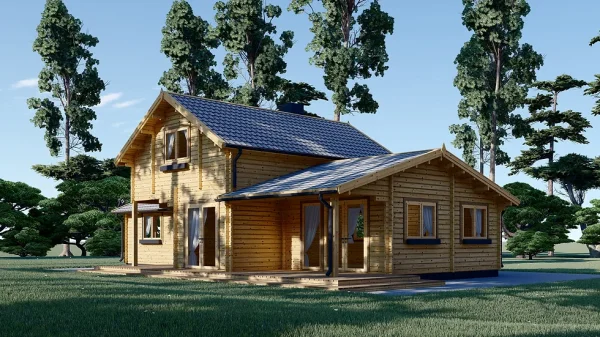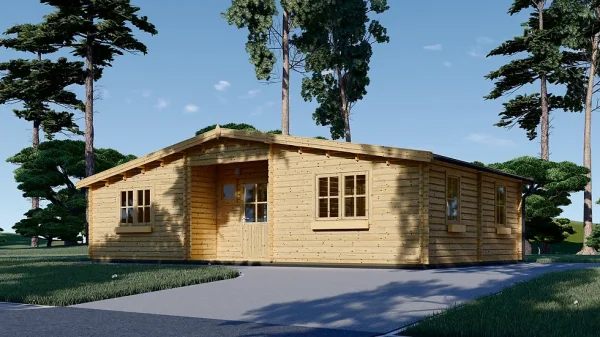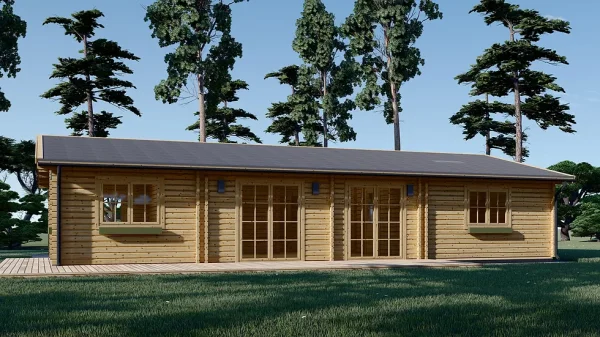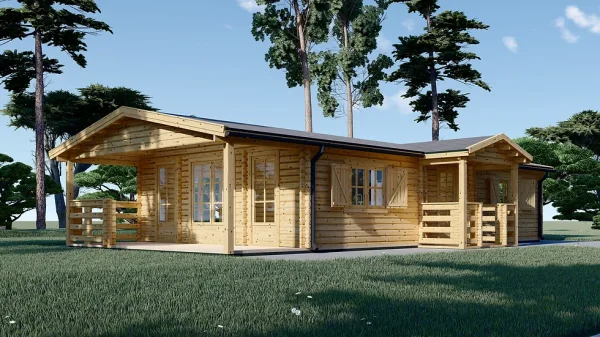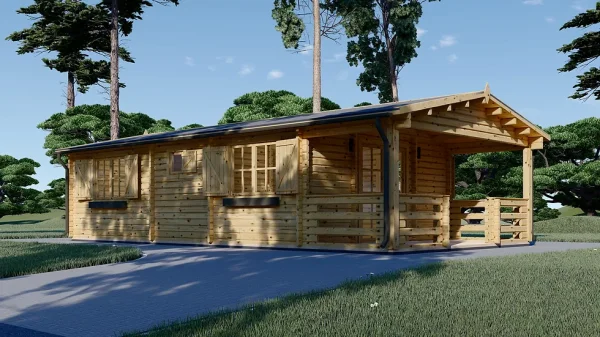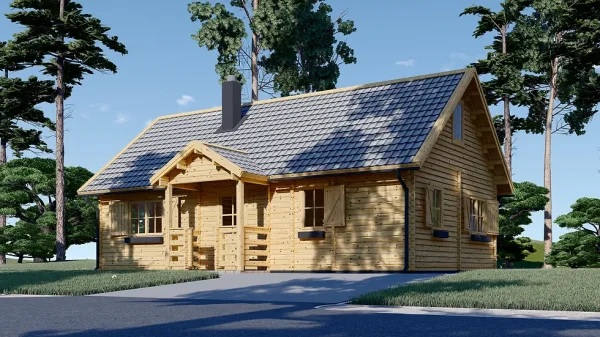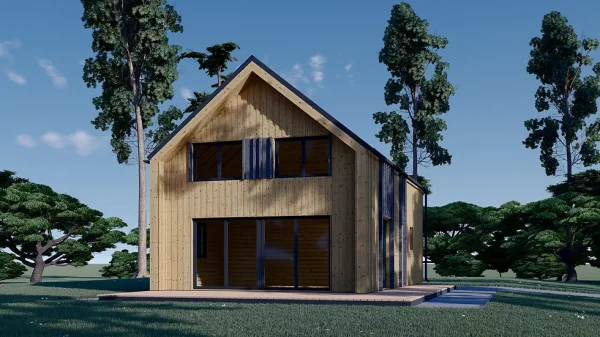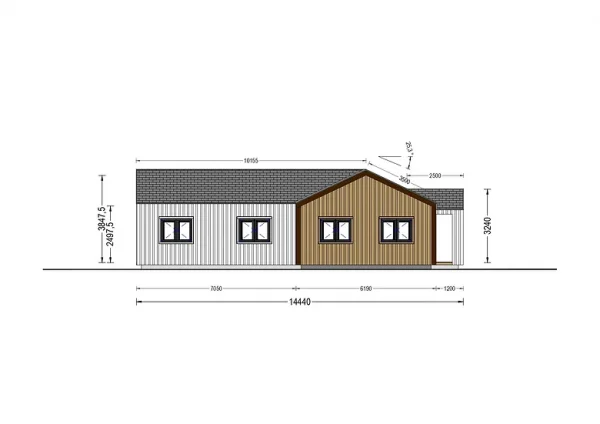Description
Discover the charm and elegance of the ANICA model, a beautifully designed classical wooden house ideal for families or entertaining guests.
Key Features:
- Spacious Living Area:
- A generous 25 m² living room seamlessly connects to an open kitchen, offering the flexibility to create dedicated lounging and dining spaces.
- Private Bedrooms:
- Two ample bedrooms designed for comfort and privacy, providing the perfect retreat for all family members and an inviting space for guests.
- Natural Light & Fresh Air:
- Three double glass doors in the living room invite abundant natural sunlight and fresh air, enhancing the overall ambiance of the home.
- Aesthetic Design Elements:
- A traditional apex roof, stylish overhangs, and other thoughtfully curated design features contribute to the home's timeless appeal.
If you envision a classic wooden house that combines style and functionality, the ANICA model could transform your dream into reality.
Specifications
| Wall | 44+44 mm |
| Material | Slow grown spruce |
| Doors | 1 * 85 cm x 192 cm ( Entrance ), 3 * 85 x 192 cm (internal) |
| Roof Area | 93 m² |
| Floor area | 71,4 m² |
| Windows | 1* 70 cm x 105 cm; 5* 138 cm x 105 cm; 2* 85 cm x 192 cm (vitrine); 3* 161 cm x 192 cm (balcony door) |
| Eaves height | 222,75 cm |
| Ridge Height | 357,75 cm |
| Roof | 20 mm tongue & groove boards |
| Floor | 20 mm tongue & groove boards |
| Roof Slope Ratio | 25,3° |
| Total Number of Rooms | 5 |
| External dimensions (WxD), Metric | 1190 x 595 cm |
| Roof Covering Material | Optional |
| Anti Rot Warranty | 10 Year |
| Wood Treatment | Optional |
| Living space | 59,55 m² |
| Bedrooms | 2 |

