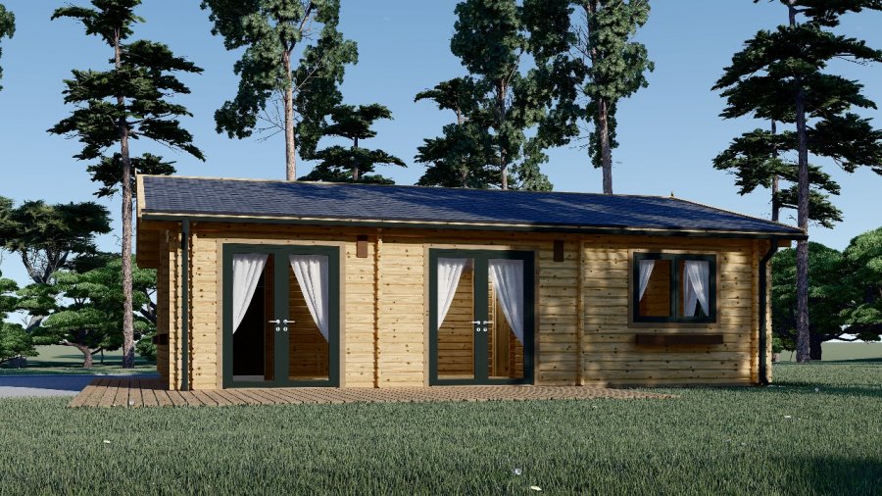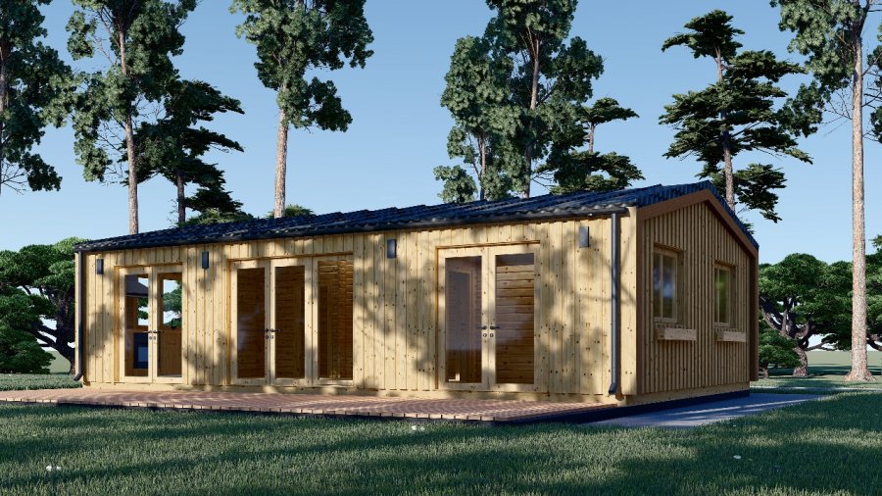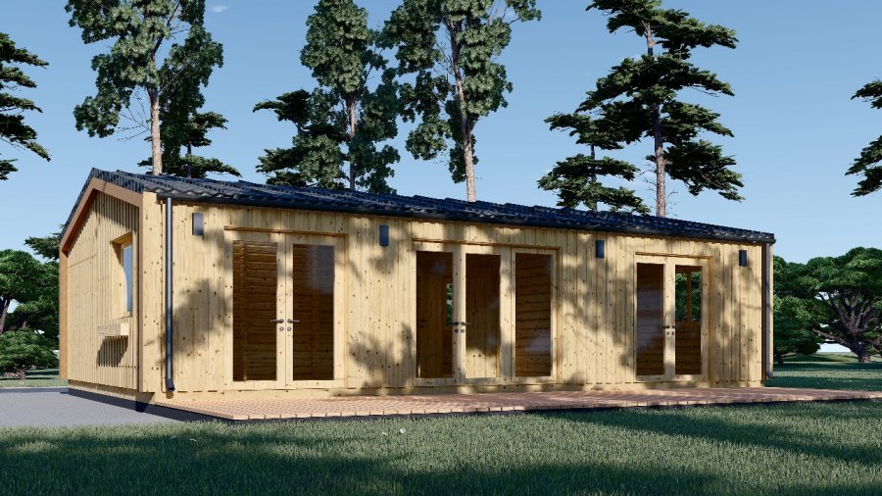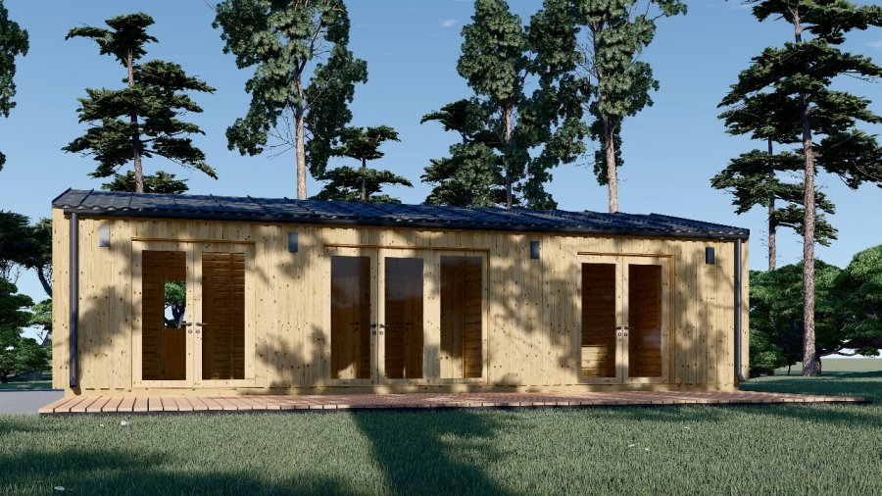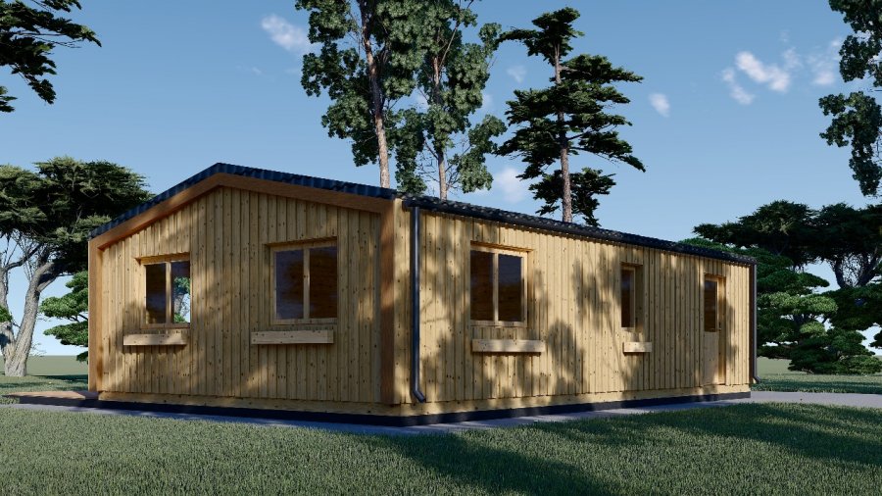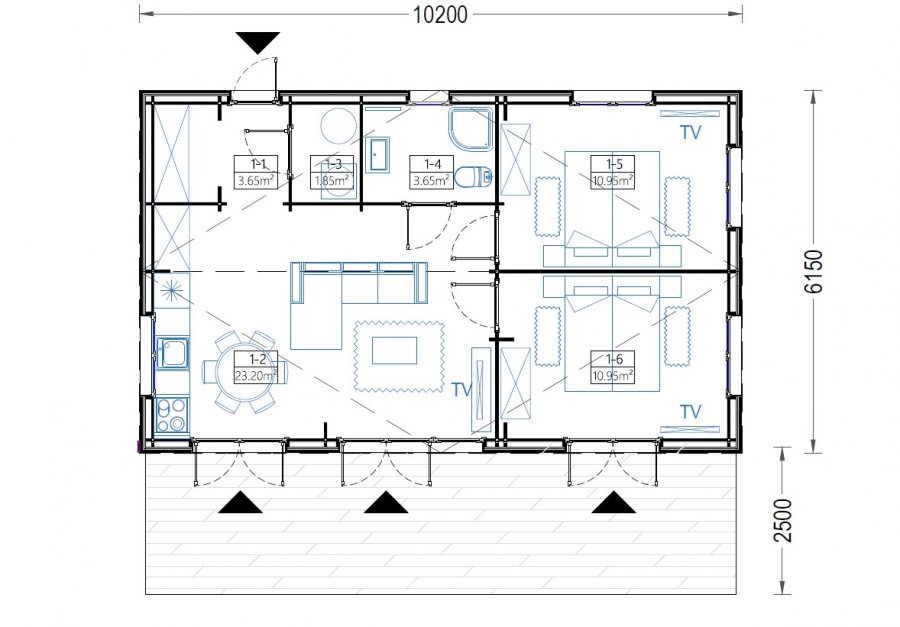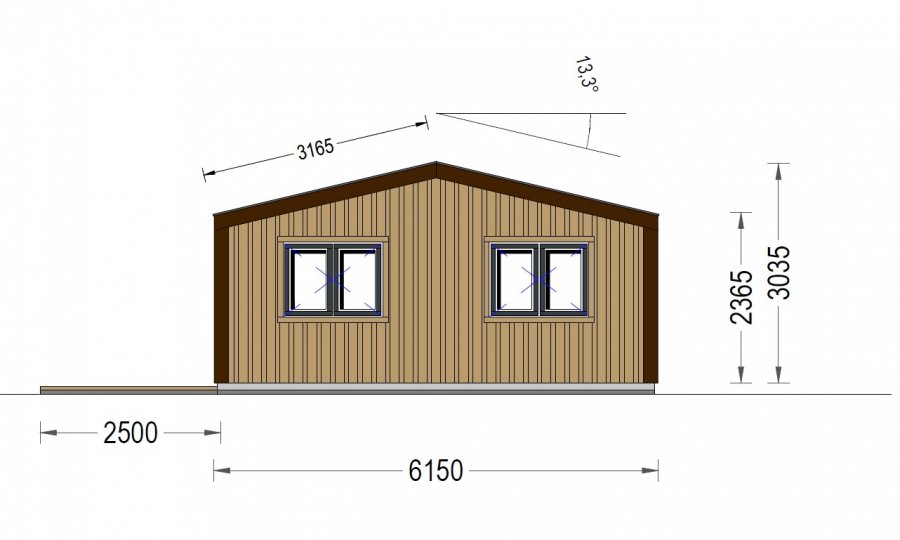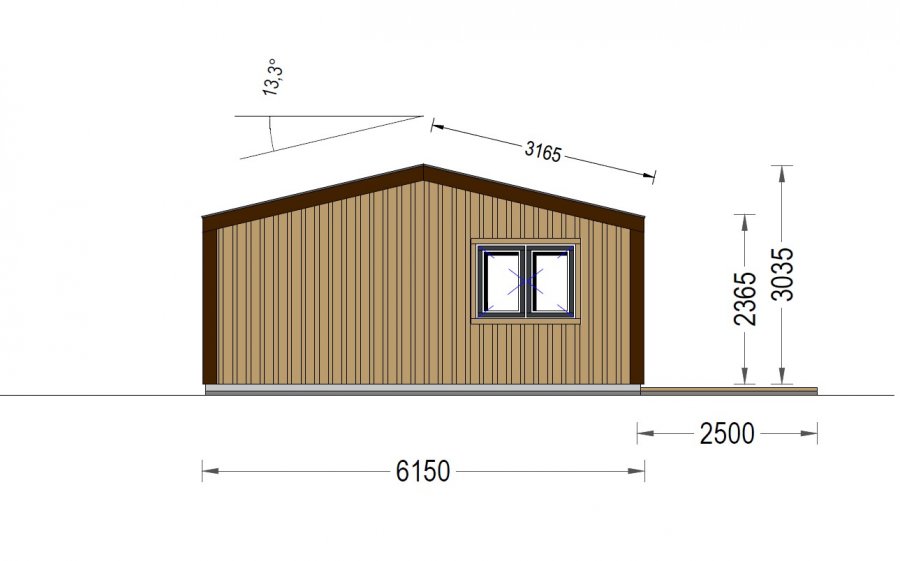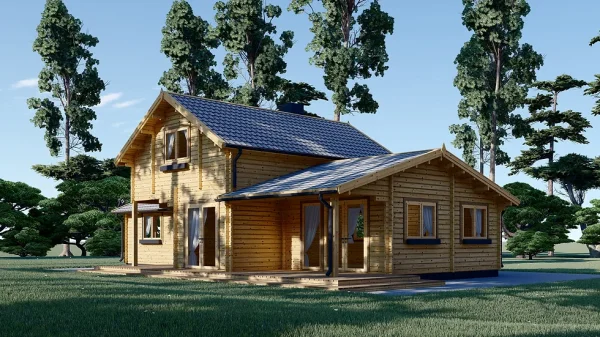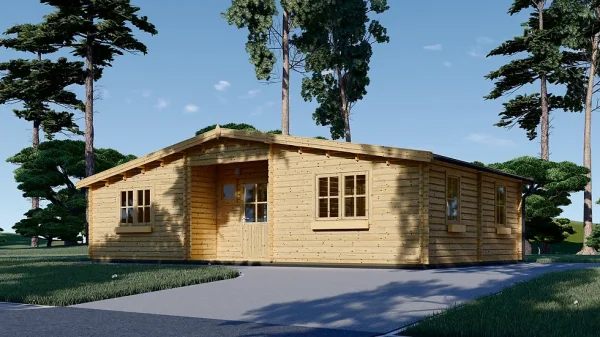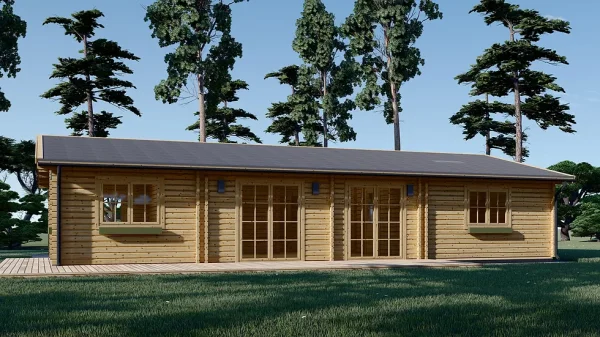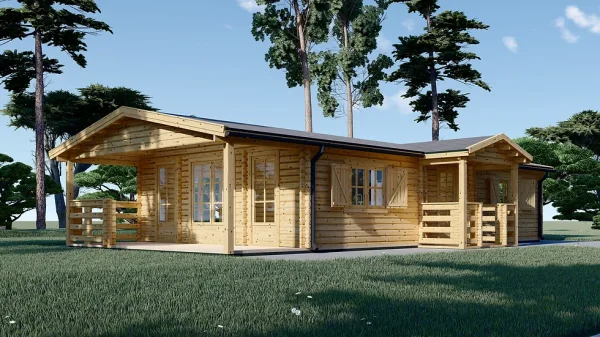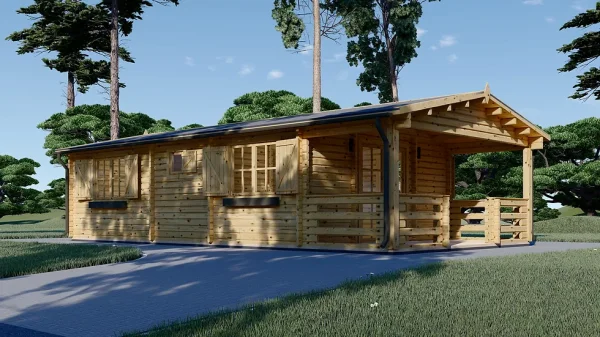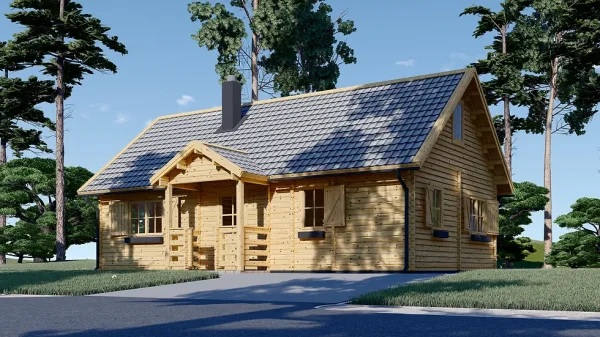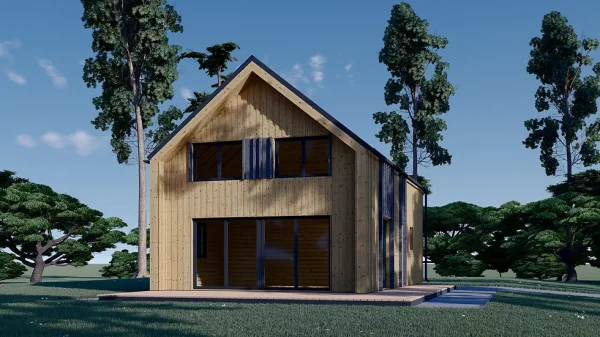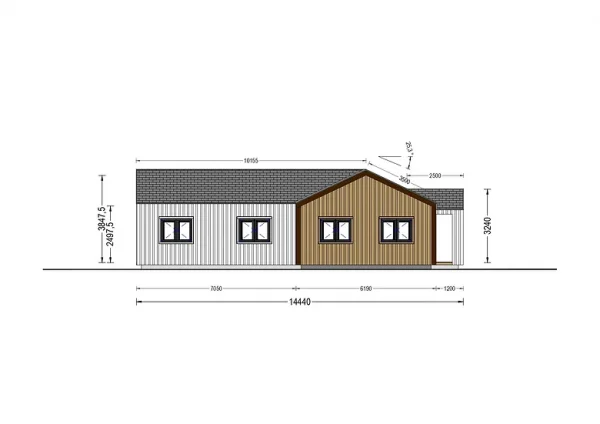Description
The SELENE cabin model is an elegant solution for those seeking versatility and style in their living space. Ideal for family gatherings or hosting guests, this spacious cabin combines modern convenience with traditional aesthetics.
Key Features:
- Two Comfortable Bedrooms: Provides great space for guests while maintaining a sense of privacy for occupants.
- Open Living Room and Kitchen Area: Ideal for family gatherings and entertaining friends during weekend dinners.
- Abundant Natural Light: Large and strategically placed windows create a bright and inviting atmosphere throughout the cabin.
- Optional 25 m² Terrace: Perfect for enjoying early morning coffee or relaxing in the warm evenings.
- Apex Roof Design: Harmoniously marries modern aesthetics with traditional cabin charm for a unique architectural style.
- Sleek Vertical Exterior Cladding: Adds a contemporary touch while complementing the overall design.
The SELENE cabin is giving thoughtfully laid out interior that includes two generously sized bedrooms, a spacious living area, a well-equipped kitchen, a bathroom, and a utility room.
Specifications
| Wall | 44 mm + cladding |
| Material | Slow grown spruce |
| Doors | 1 * 85 cm x 192 cm ( Entrance ), 4 * 85 cm x 192 cm (internal) |
| Floor area | 62.73 m² |
| Windows | 1 * 70 cm x 105 cm; 4 * 138 cm x 105 cm; 1 * 85 cm x 192 cm (Vitrine); 3 * 161 cm x 192 cm (Balcony doors) |
| Eaves height | 236.5 cm |
| Ridge Height | 303.5 cm |
| Roof | 20 mm tongue & groove boards |
| Floor | 20 mm tongue & groove boards |
| Anti Rot Warranty | 10 Years |
| External dimensions (WxD), Metric | 1020 cm x 615 cm |
| Roof Covering Material | Optional |
| Wood Treatment | Optional |
| Bedrooms | 2 |

