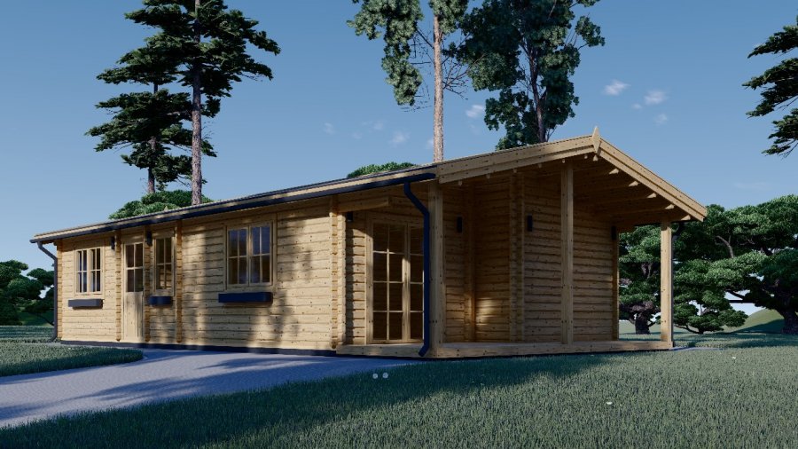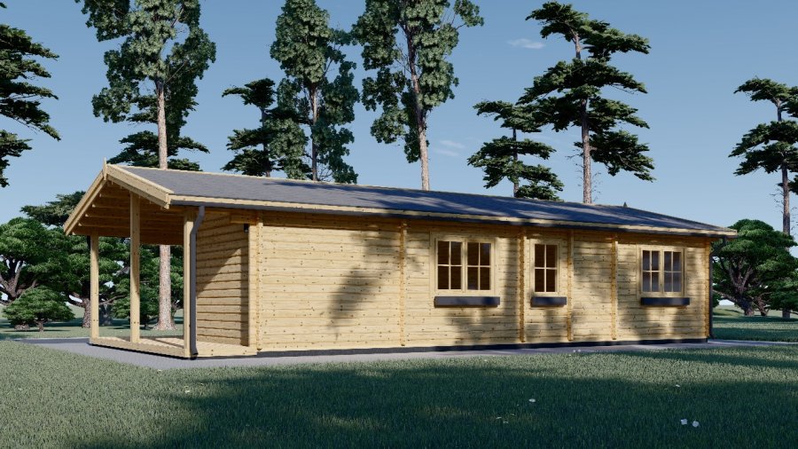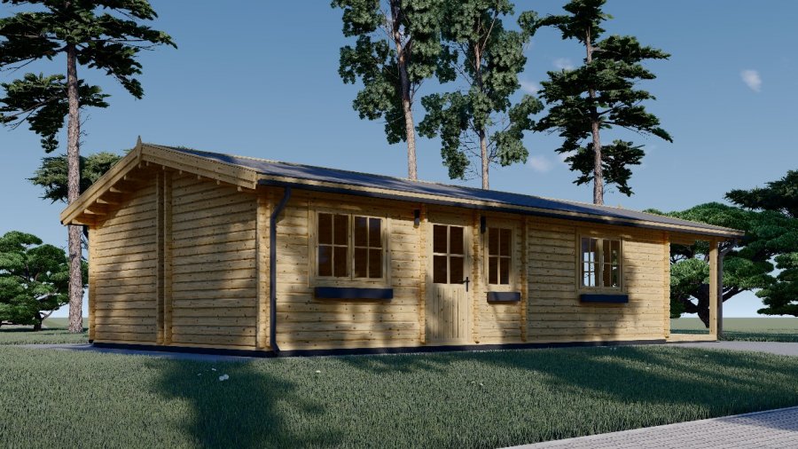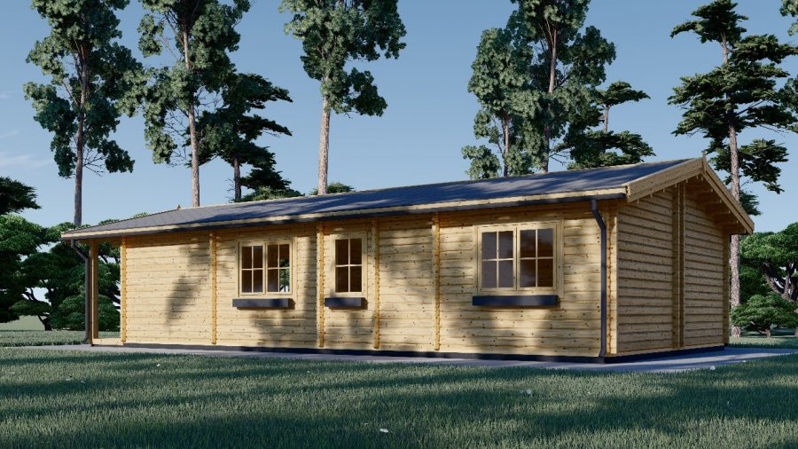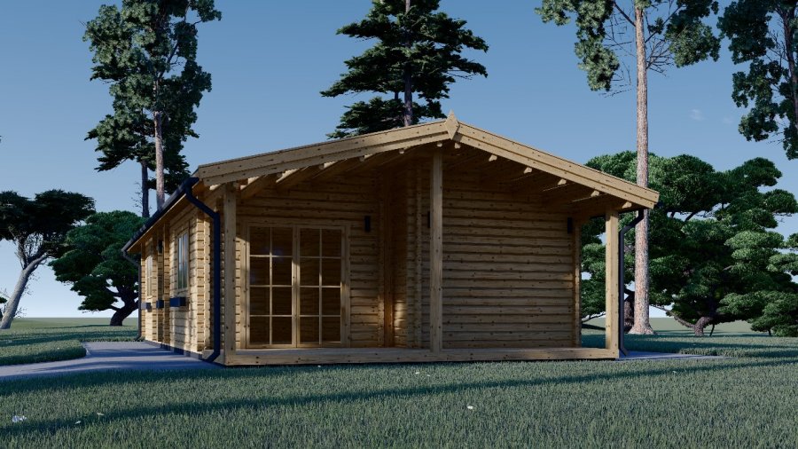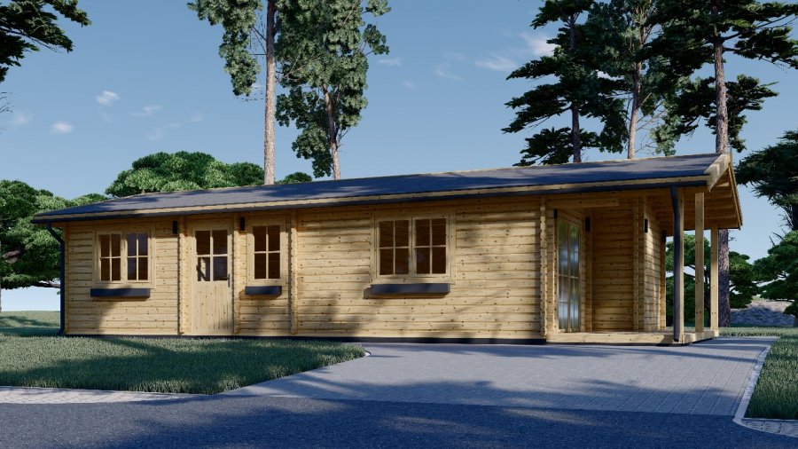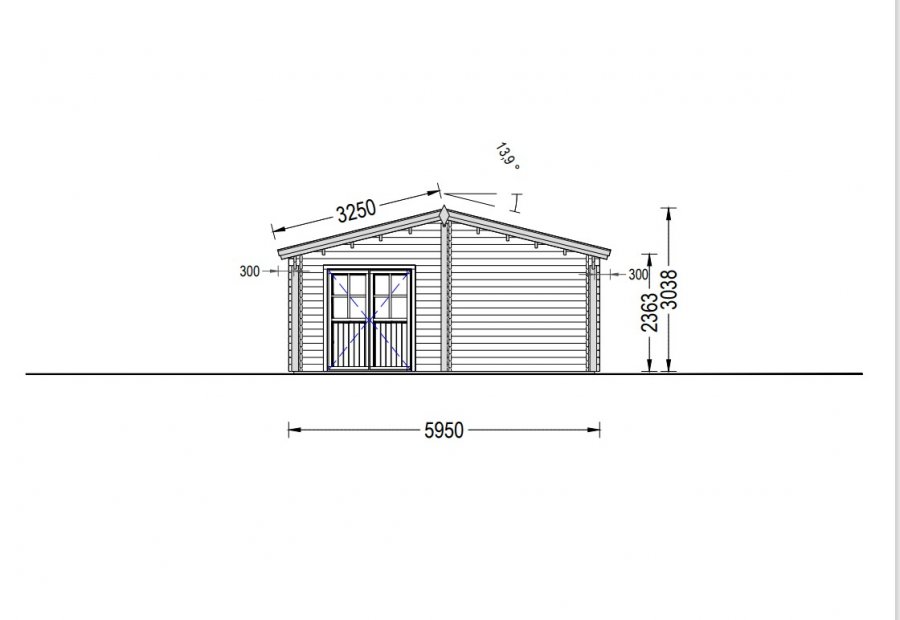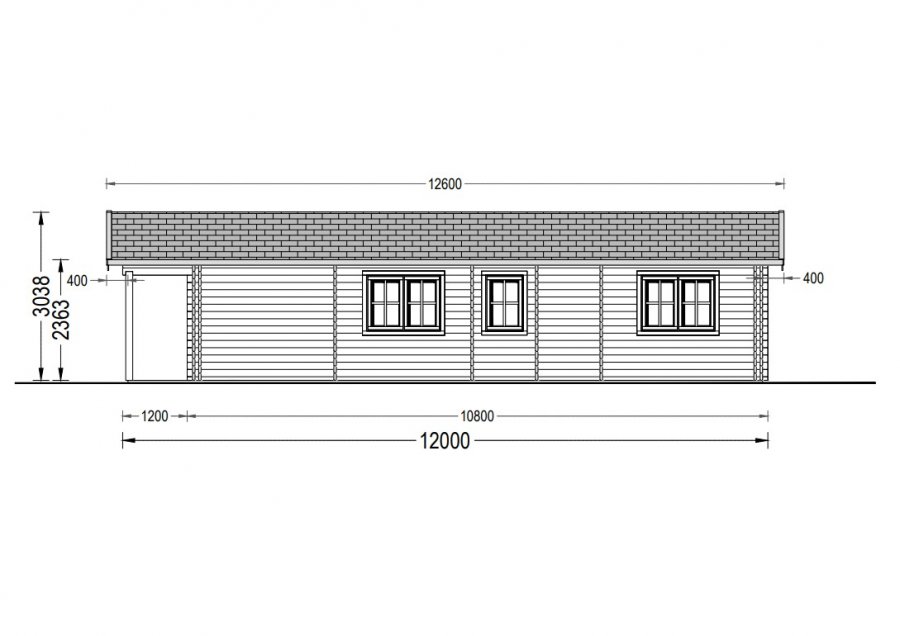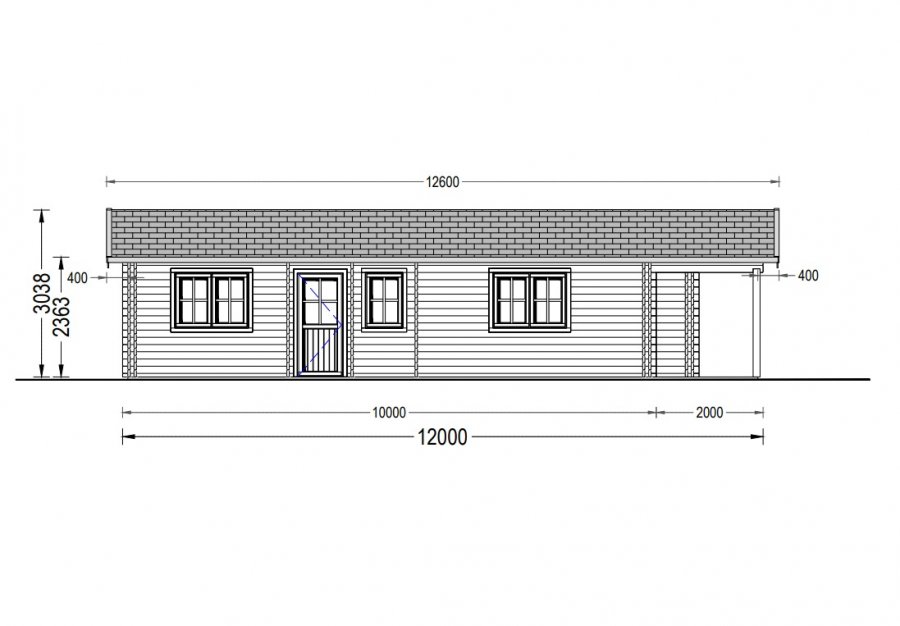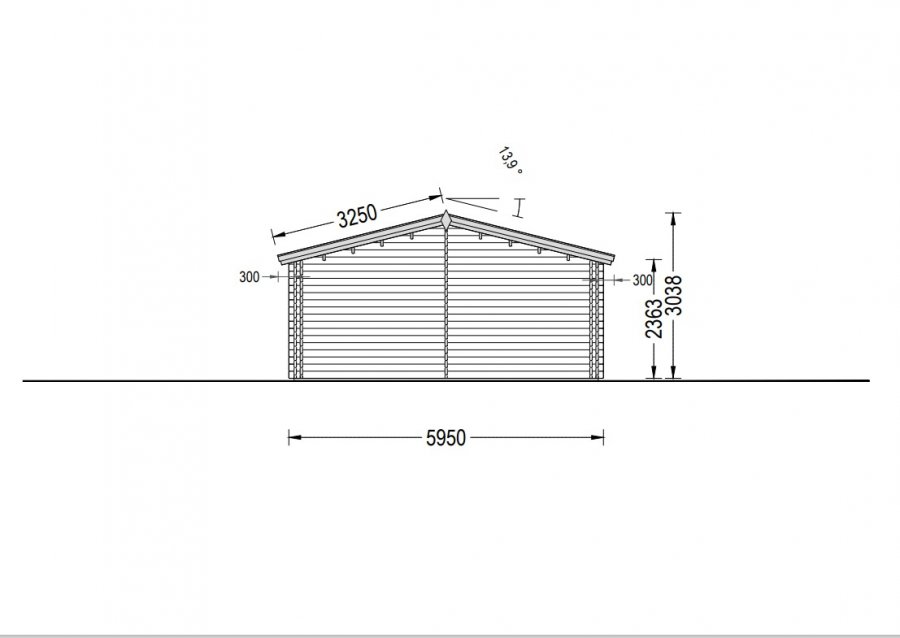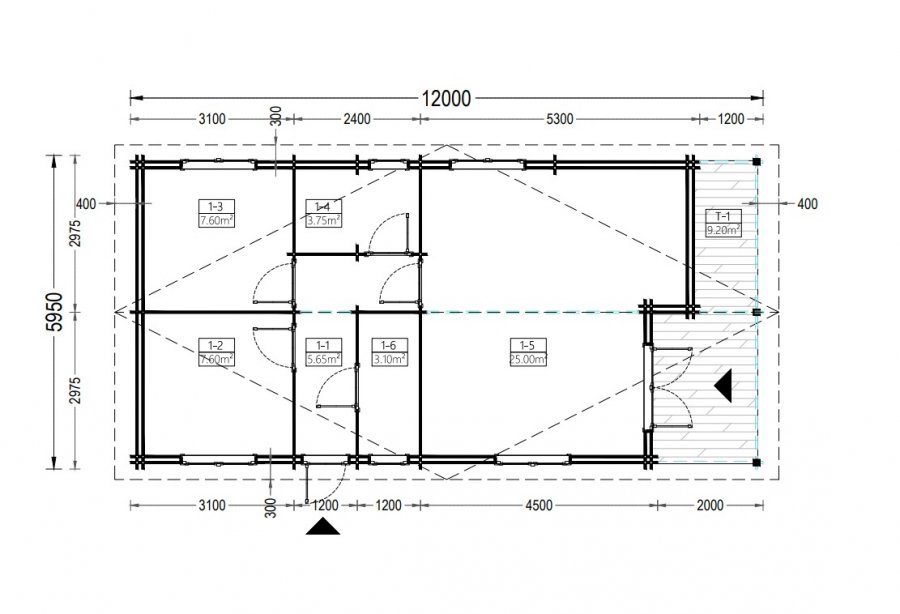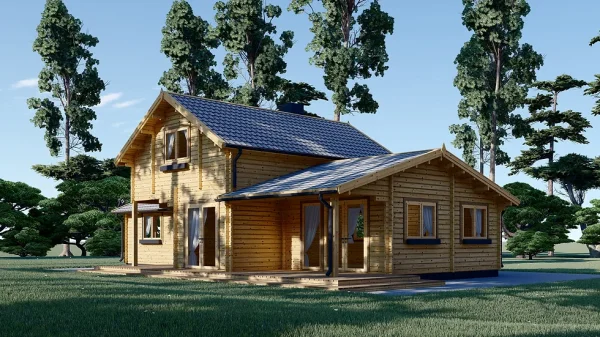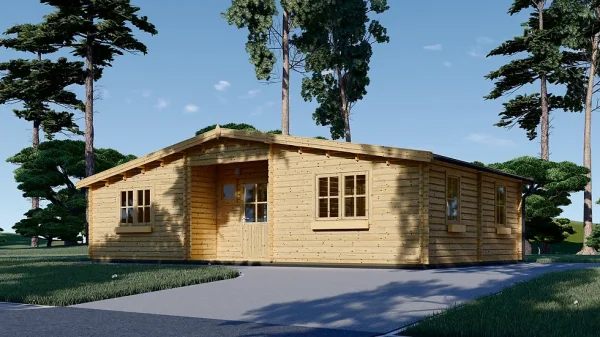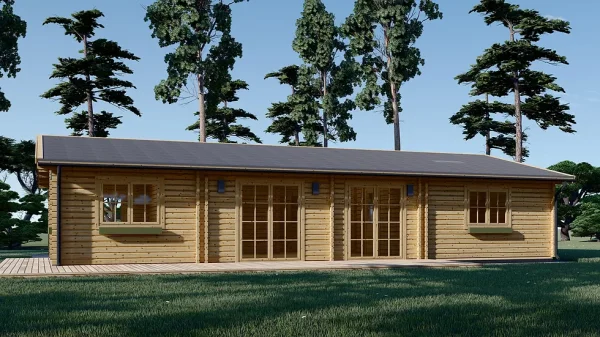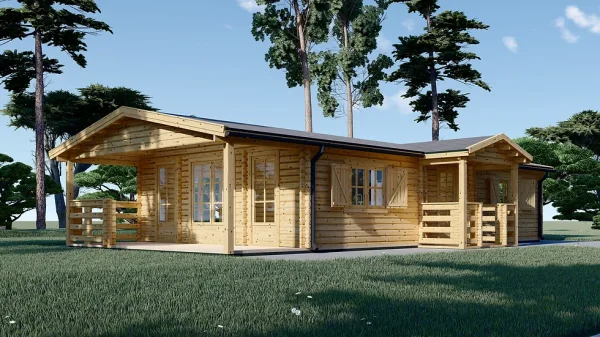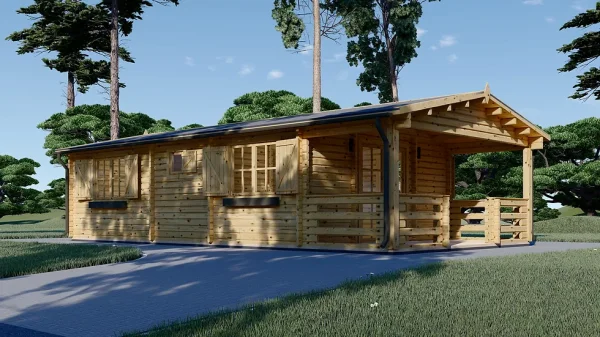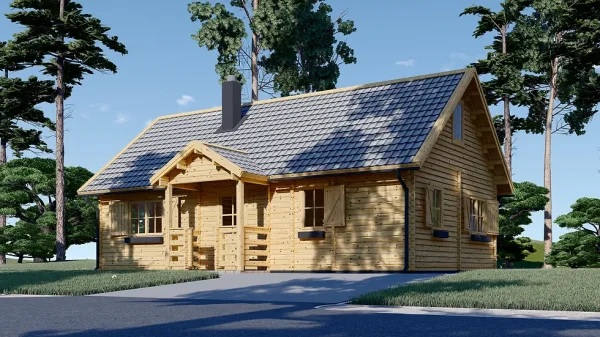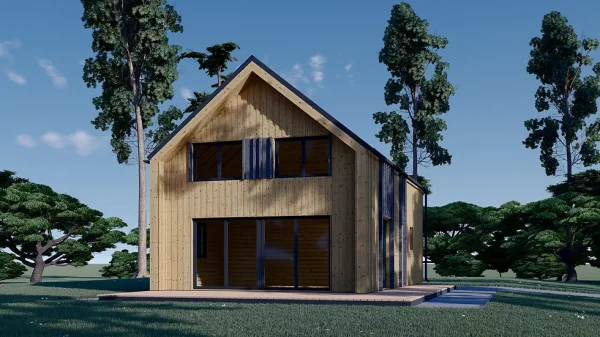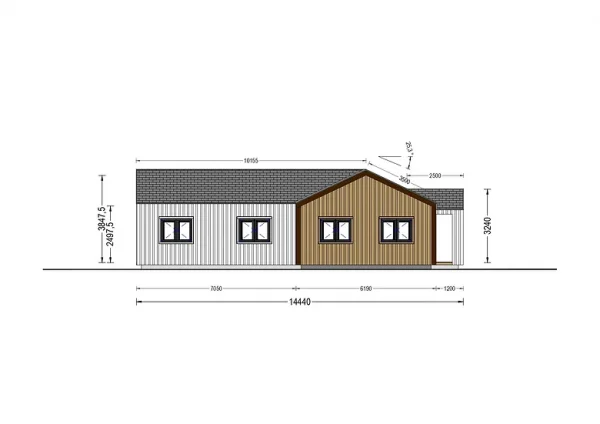Description
- Generous 25 m² living room, providing ample space to serve as the primary lounging area of the home.
- Classically designed apex roof, which enhances the traditional aesthetic and harmonizes beautifully with the backyard environment.
- Two well-appointed bedrooms, designed to offer privacy and comfort while accommodating guests.
- Efficient storage room, catering to organizational needs.
- Dedicated bathroom facilities for convenience and accessibility.
If you have long envisioned owning a wooden house, now is an opportune moment to realize that dream. Our LINCOLN M wooden house represents a practical and versatile solution for those seeking to expand their living space, establish a secondary residence, or create a welcoming guest house. This thoughtfully designed, compact structure incorporates all essential elements for a comfortable living experience, including lounging and relaxation areas, storage solutions, and a functional bathroom, ensuring enjoyable stays for residents and visitors alike.
Specifications
| Wall | 66 mm |
| Material | Slow grown spruce |
| Doors | 85cm x 192cm (6 units) and 161cm x 192cm (1 unit) |
| Floor area | 72 m² |
| Windows | 70cm x 105cm (2 units) and 138cm x 105cm (4 units) |
| Eaves height | 221 cm |
| Ridge Height | 305,5 cm |
| Roof | 19 - 20mm thick boards |
| Floor | 19 - 20mm thick boards |
| Anti Rot Warranty | 10 Years |
| External dimensions (WxD), Metric | 595 cm x 1200 cm |
| Roof Covering Material | Optional |
| Wood Treatment | Optional |
| Bedrooms | 2 |

