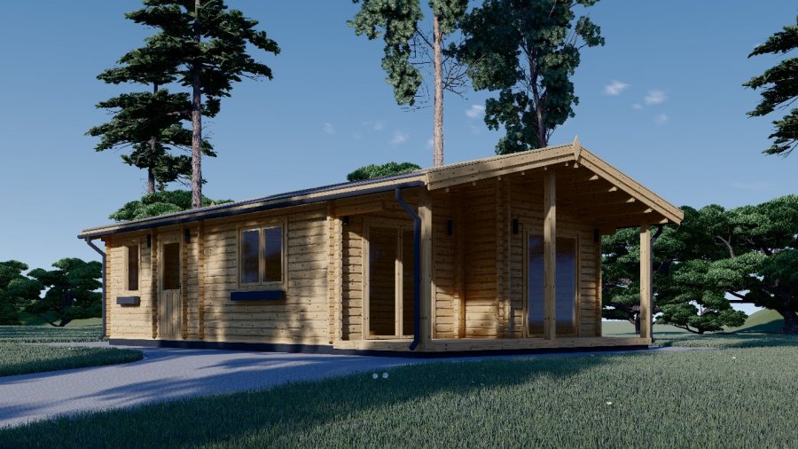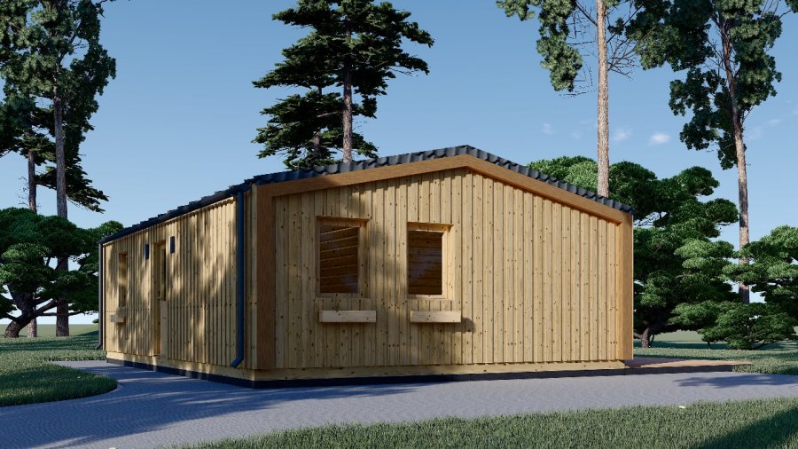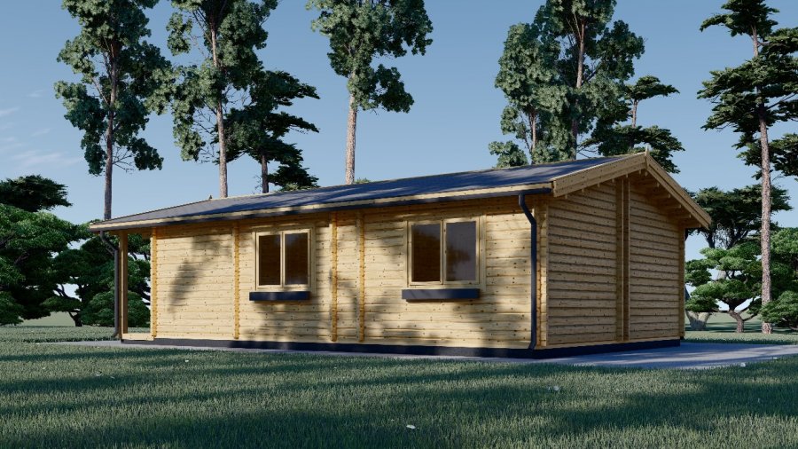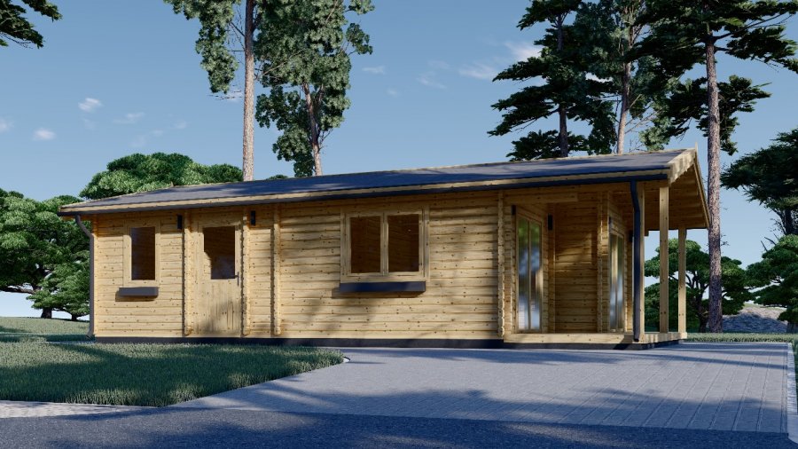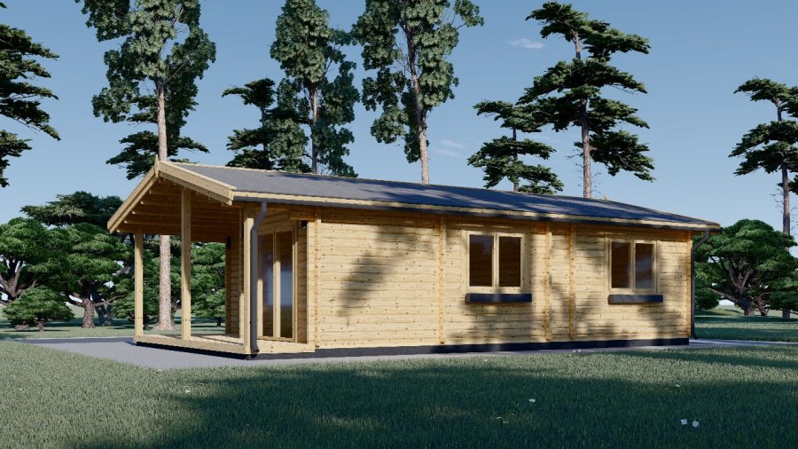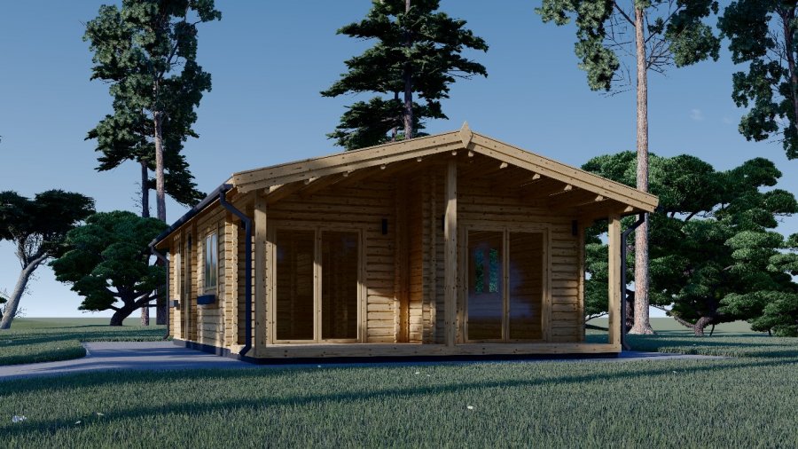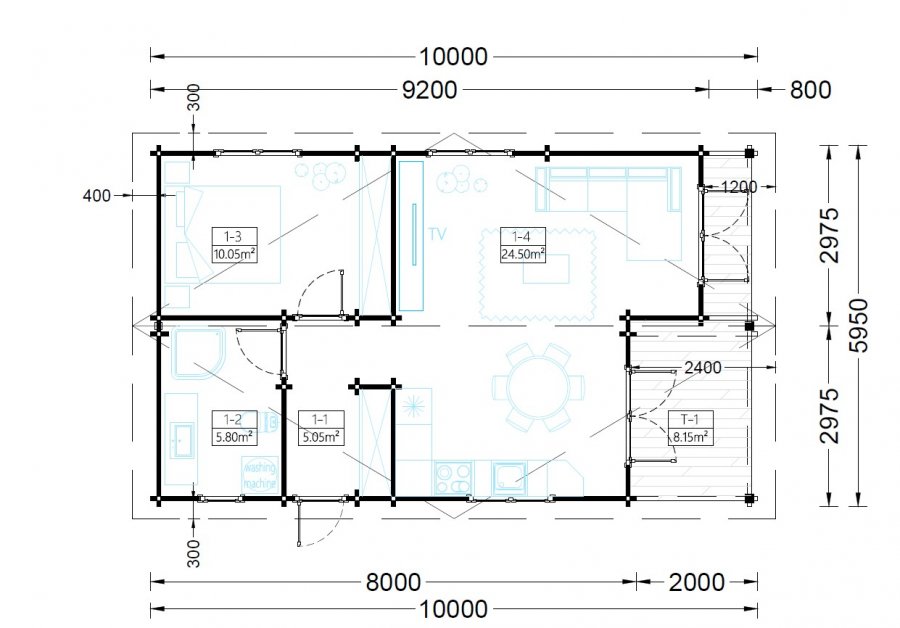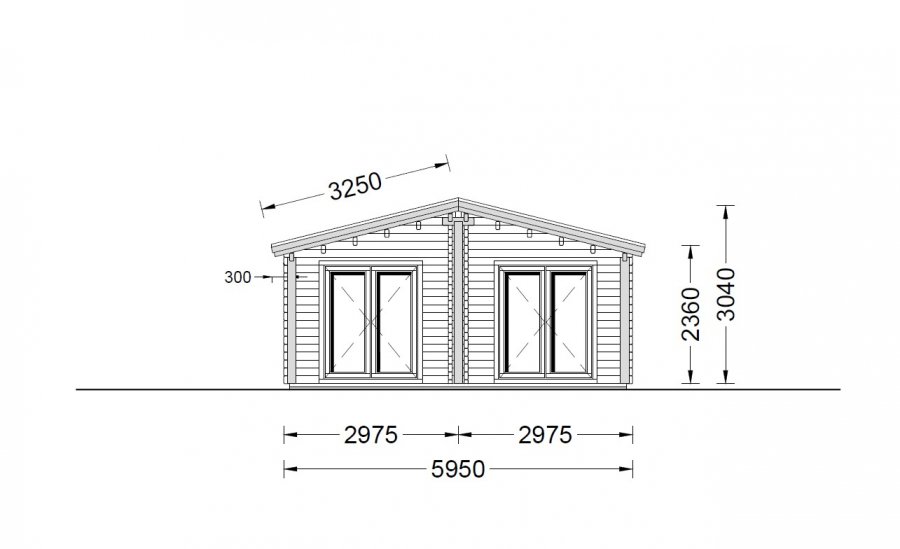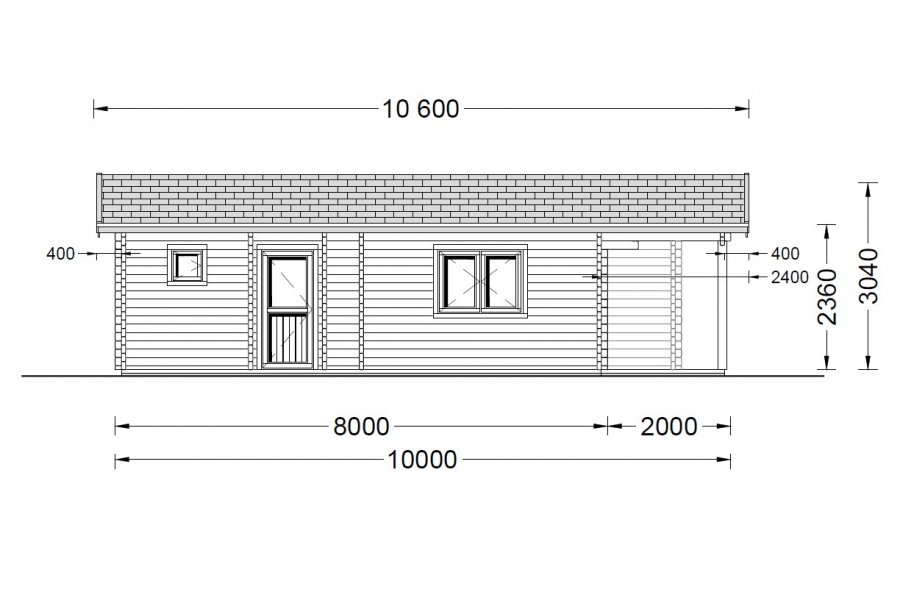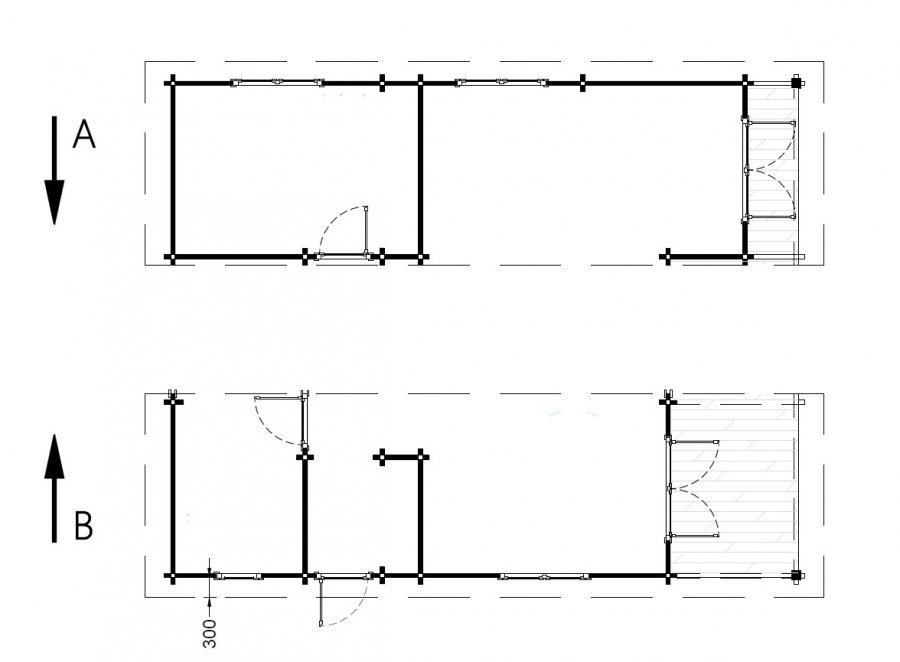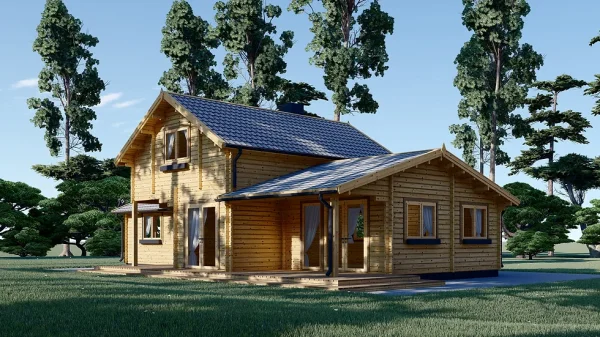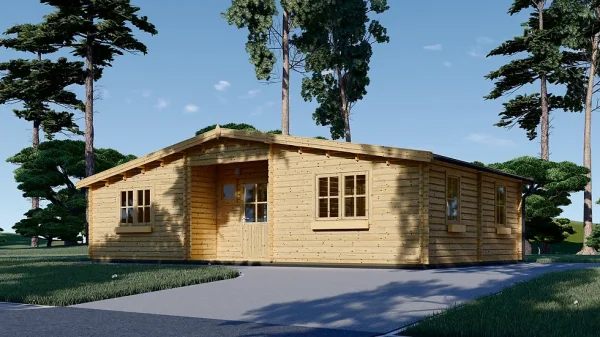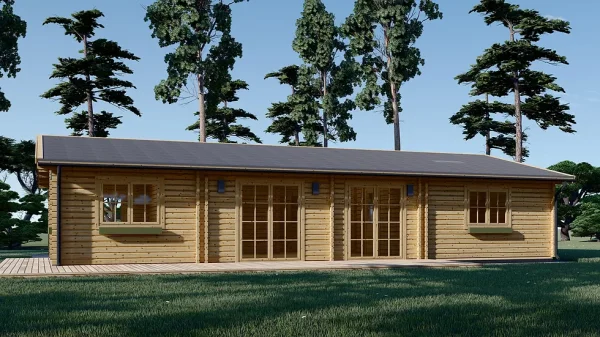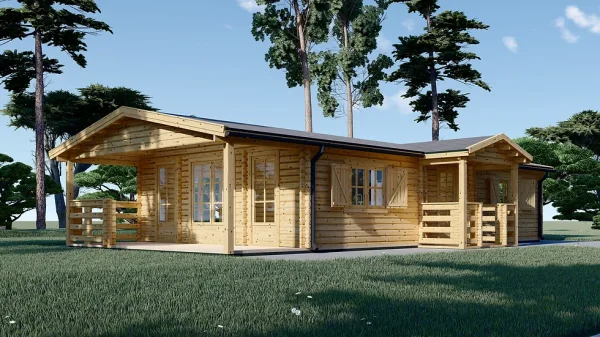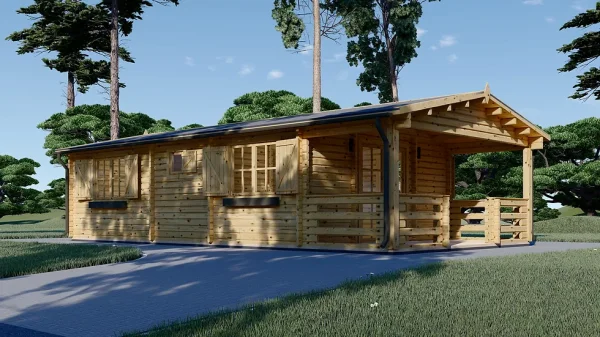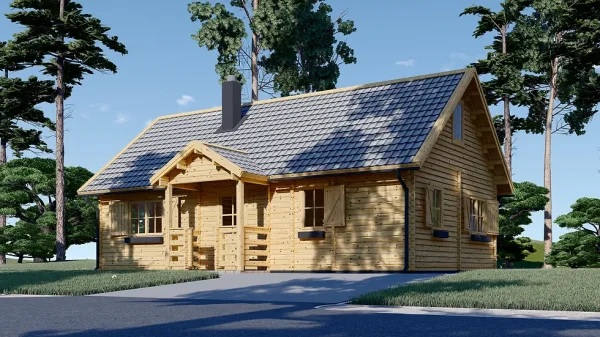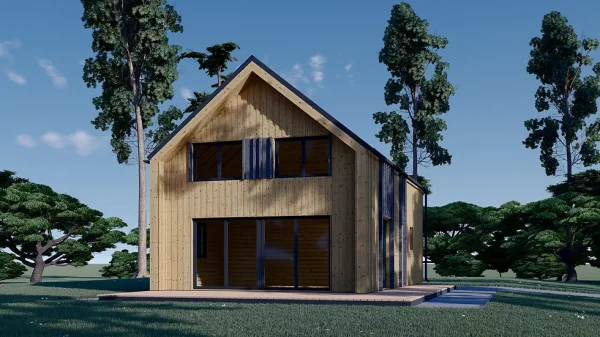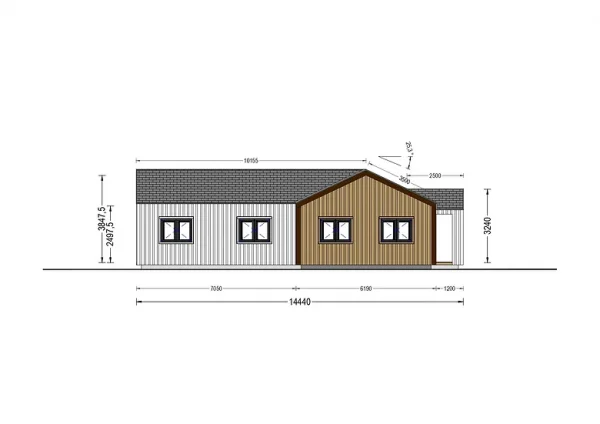Description
- Optimal One Bedroom Layout: featuring one bedroom, a spacious living room, and a large bathroom area.
- Inviting Terrace: A cozy 8 m² terrace perfect for relaxation after a long day.
- Architectural Style: Elegant apex roof, adding a touch of classical architectural charm.
- Abundant Natural Light: Numerous windows and doors enhance comfort and create a bright interior.
- Double Entrance Doors: Fully glazed double entrance doors fill the area with natural light.
The compact and cozy house MEGAN M offers you:
- A functional living space extension for your backyard
- A charming summer house
- A weekend retreat for family and friends to gather and enjoy
This multifunctional design offers you an amazing stylish comfort lifestyle.
Specifications
| Wall | 44 mm + 44 mm + 100 mm insulation |
| Material | Slow grown spruce |
| Doors | 85cm x 192cm (3 units) and 161cm x 192cm (2 unit) |
| Floor area | 60 m² |
| Windows | 70cm x 105cm (1 unit) and 138cm x 105cm (3 units) |
| Eaves height | 2360mm |
| Ridge Height | 3040mm |
| Roof | 20mm thick boards & groove boards + 100 mm insulation |
| Floor | 20mm thick boards & groove boards + 100 mm insulation |
| Anti Rot Warranty | 10 Years |
| External dimensions (WxD), Metric | 10000mm x 5950mm |
| Roof Covering Material | Optional |
| Wood Treatment | Optional |
| Bedrooms | 1 |

