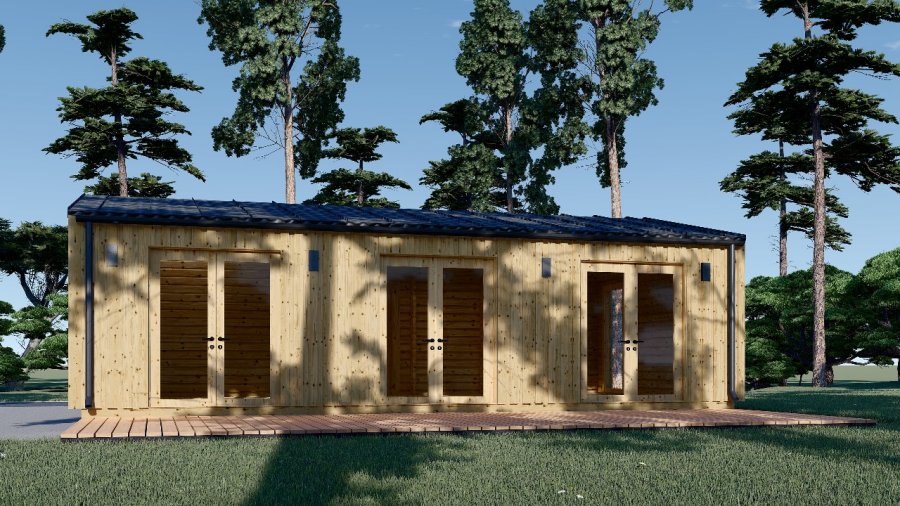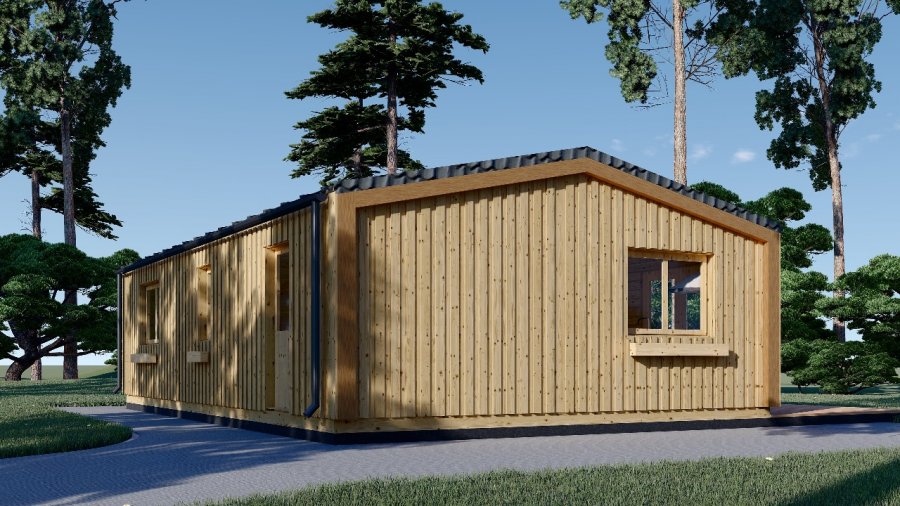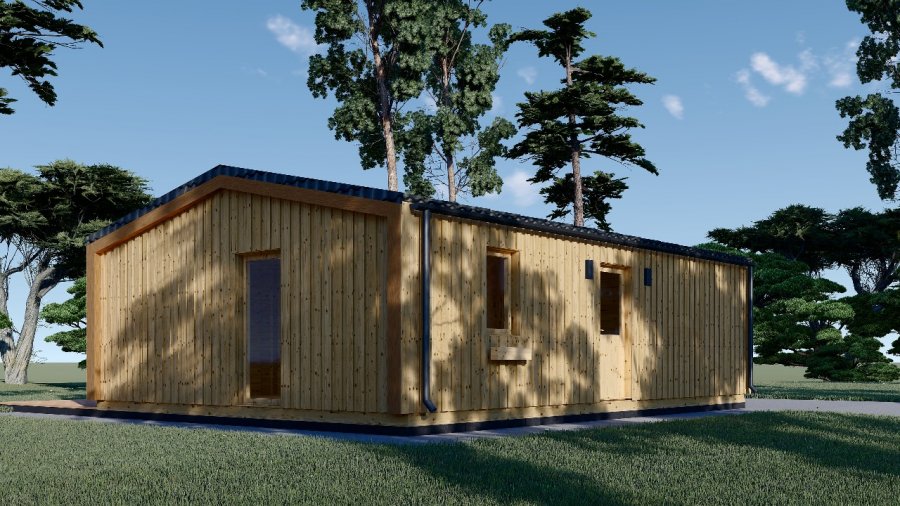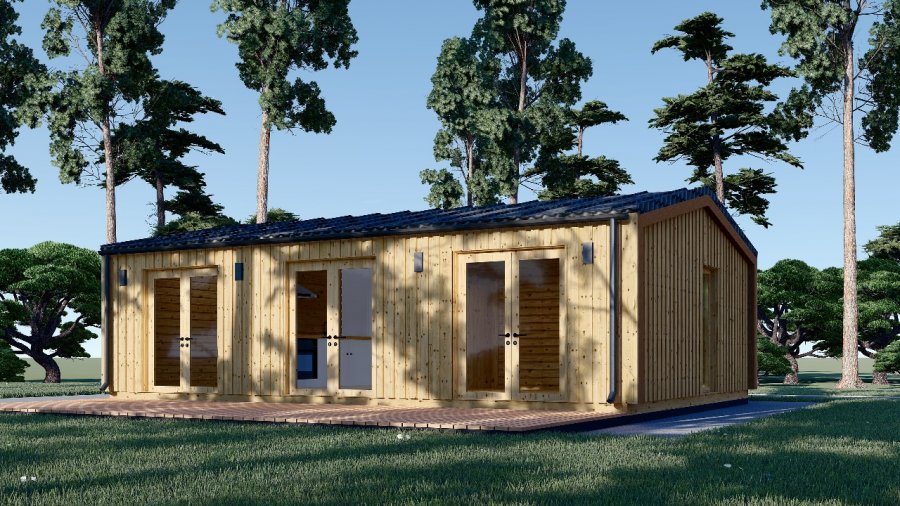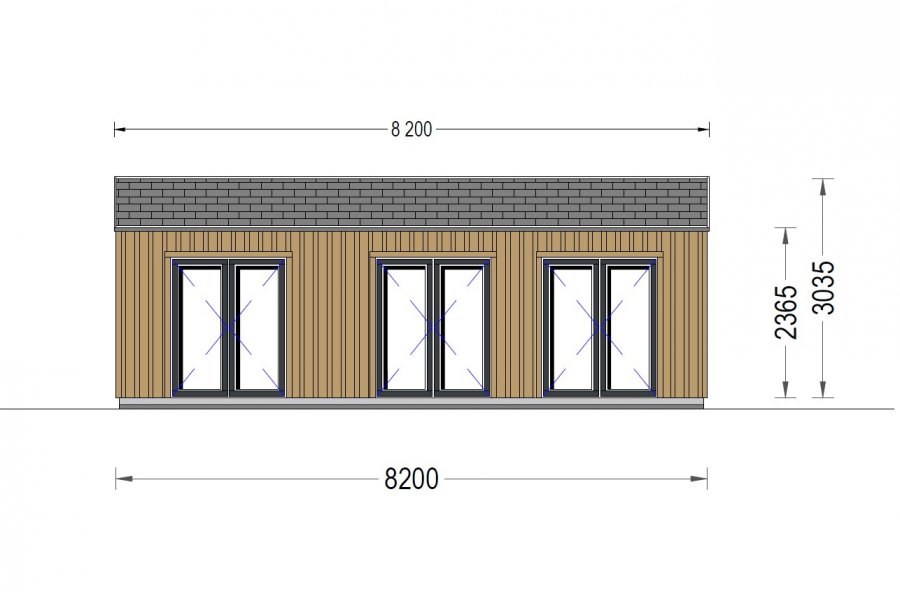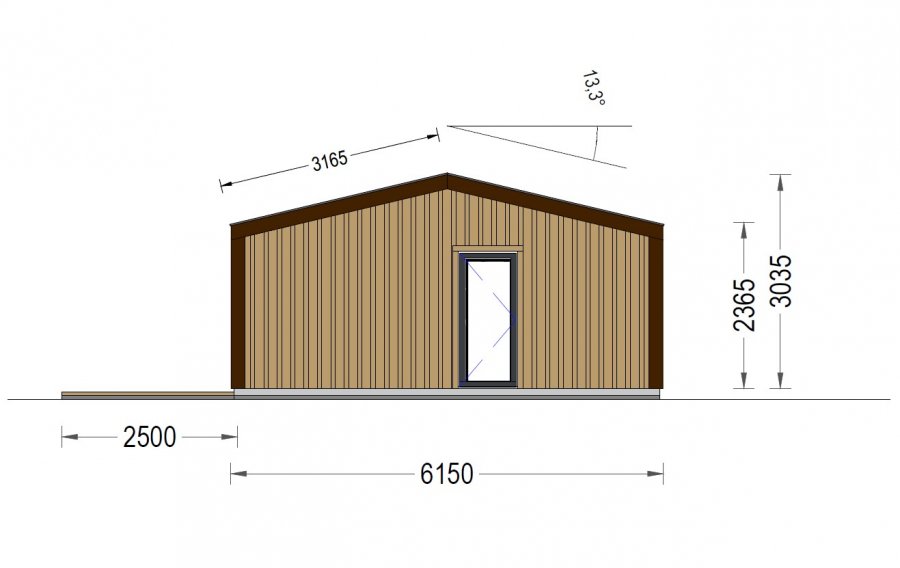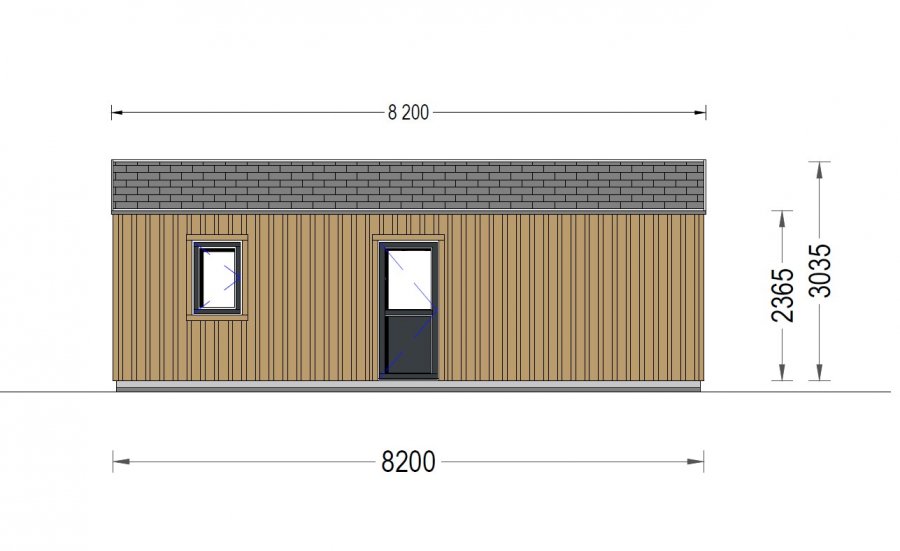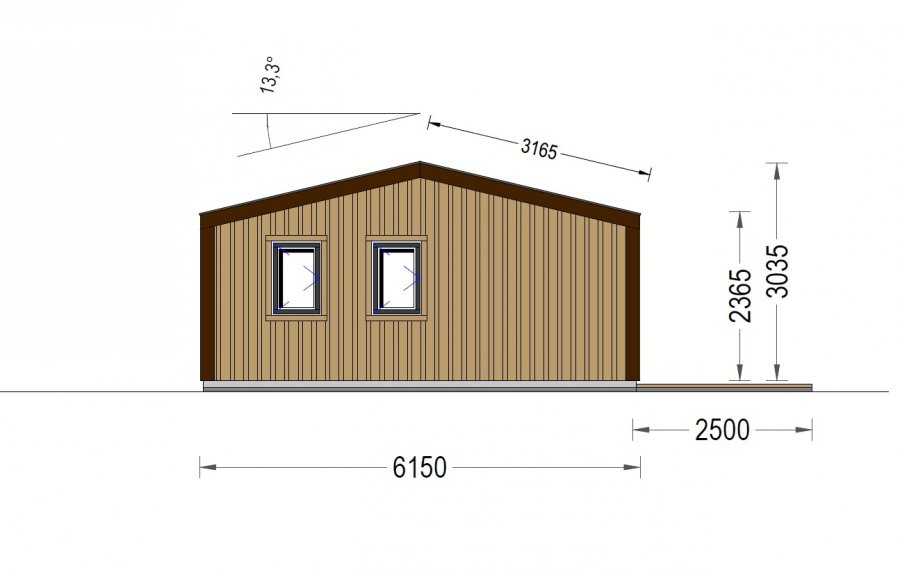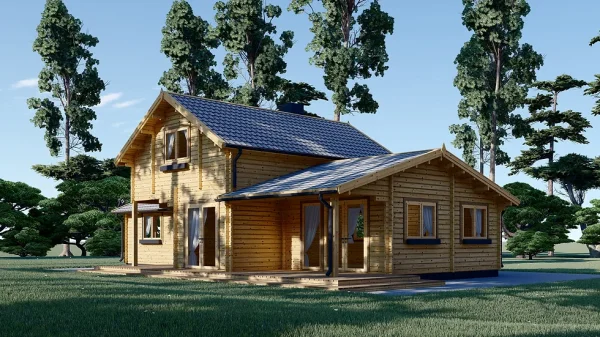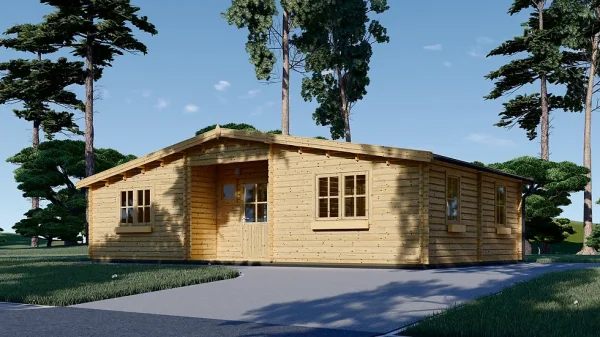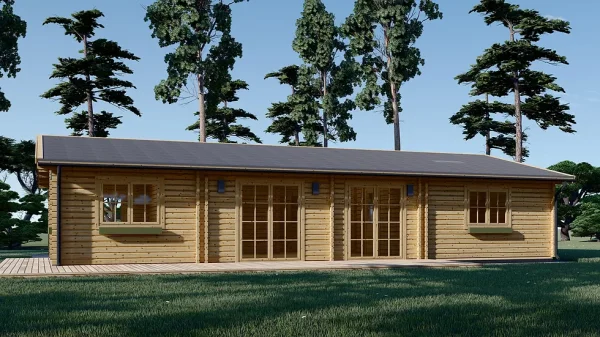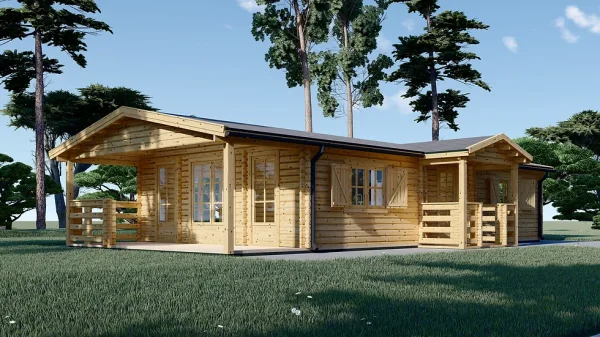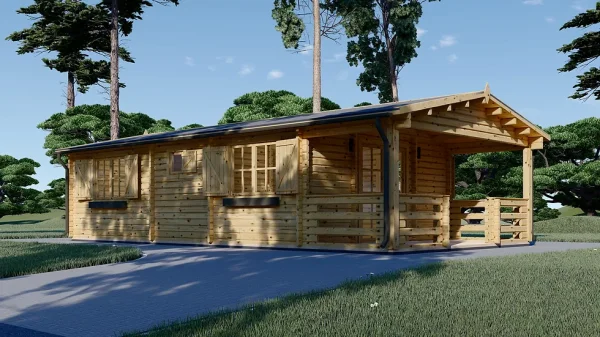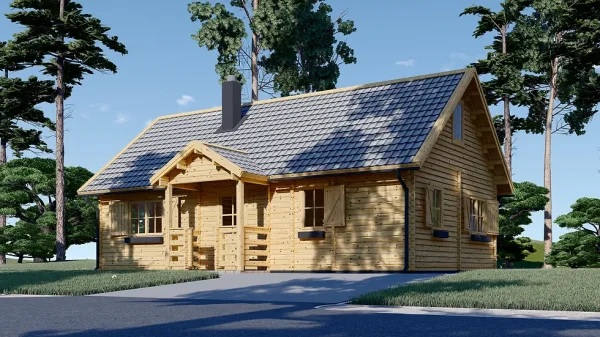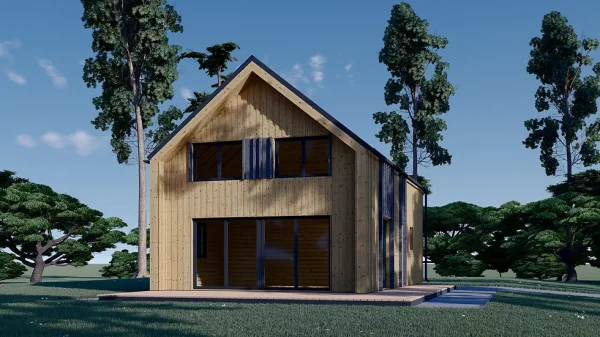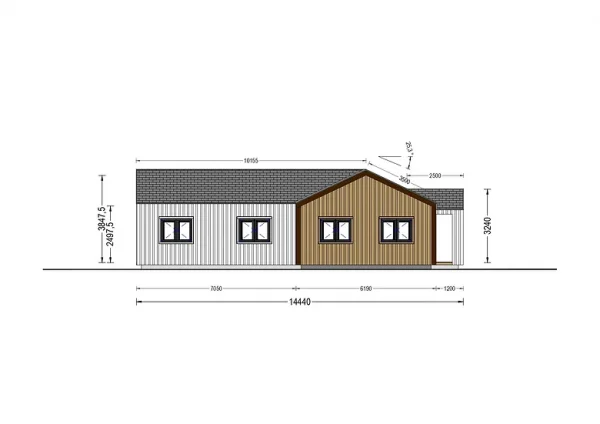Description
- Contemporary Exterior: The cabin features a stylish vertical cladding which gives a more modern aesthetic.
- Natural Light: Large front-facing windows, complemented by smaller ones, allow for abundant natural light throughout the interior.
- Spacious Living Area: The open-concept design merges a roomy living room with a kitchen area, providing an ideal space for family gatherings.
- Aesthetic Roof Design: A gently sloped apex roof contributes to the overall harmony of the cabin, creating an impression of enhanced interior space.
- Optional Terrace: An optional 20 m² terrace offers a comfortable outdoor area, perfect for enjoying mornings and evenings.
Ideal for Living Space Expansion, If you are considering enhancing your home’s living space, the ANGELA cabin serves an excellent addition to the main house. It provides a comfortable, separate area for elderly family members, featuring essential living amenities such as a living room, bedroom, utility room, and a walk-in closet, which can also function as additional storage.
Specifications
| Wall | 44 mm + cladding |
| Material | Slow grown spruce |
| Doors | 1 * 85 cm x 192 cm ( Entrance ); 4 * 85 cm x 192 cm (Internal door) |
| Floor area | 50.43 m² |
| Windows | 3* 70 cm x 105 cm; 1* 85 cm x 192 cm ( Viitrine ); 3* 161 cm x 192 cm ( Balcony door ). |
| Eaves height | 236.5 cm |
| Ridge Height | 303.5 cm |
| Roof | 20 mm tongue & groove boards |
| Floor | 20 mm tongue & groove boards |
| Anti Rot Warranty | 10 Years |
| External dimensions (WxD), Metric | 820 cm x 615 cm |
| Roof Covering Material | Optional |
| Bedrooms | 1 |

