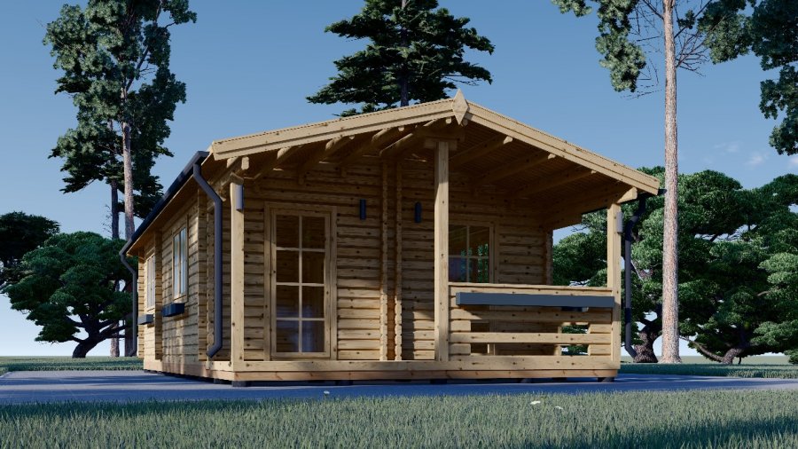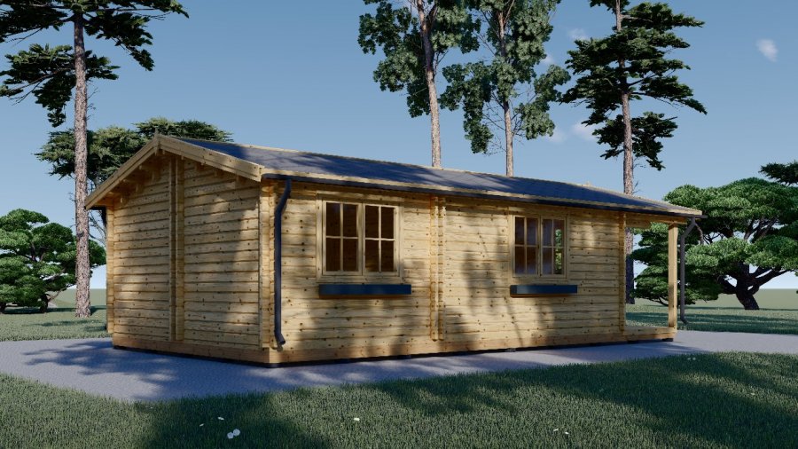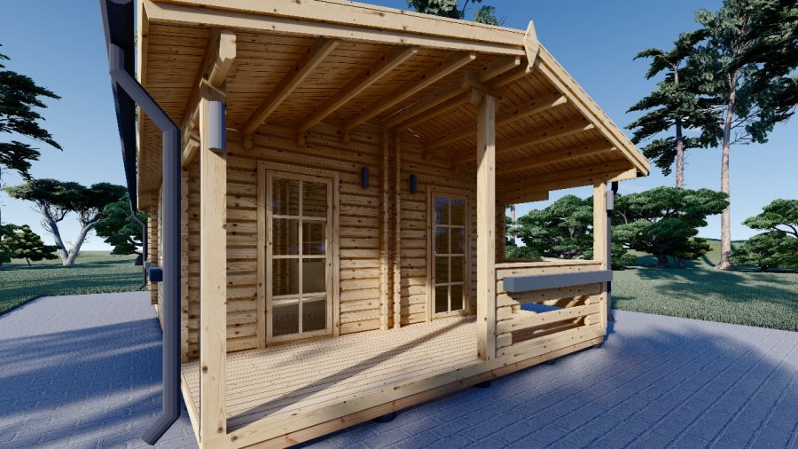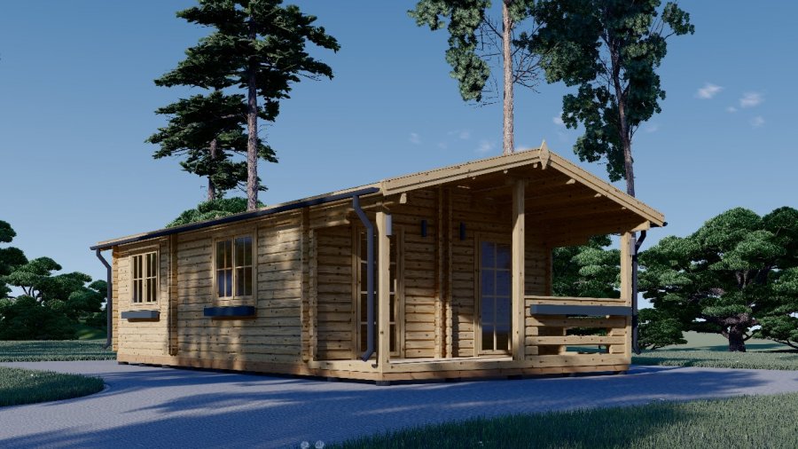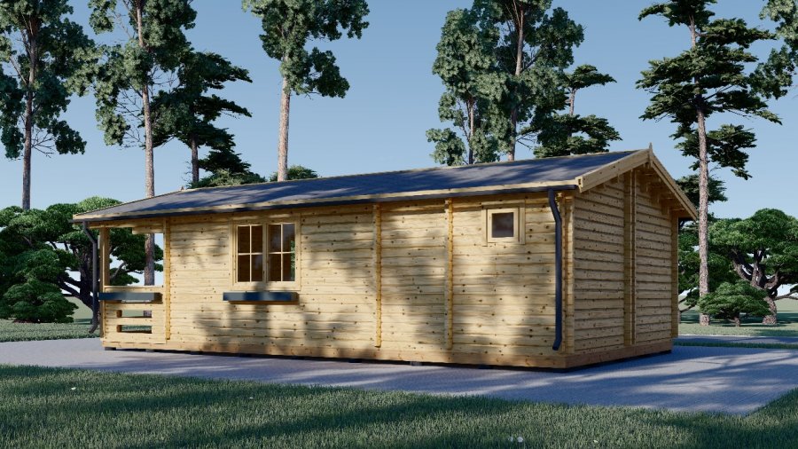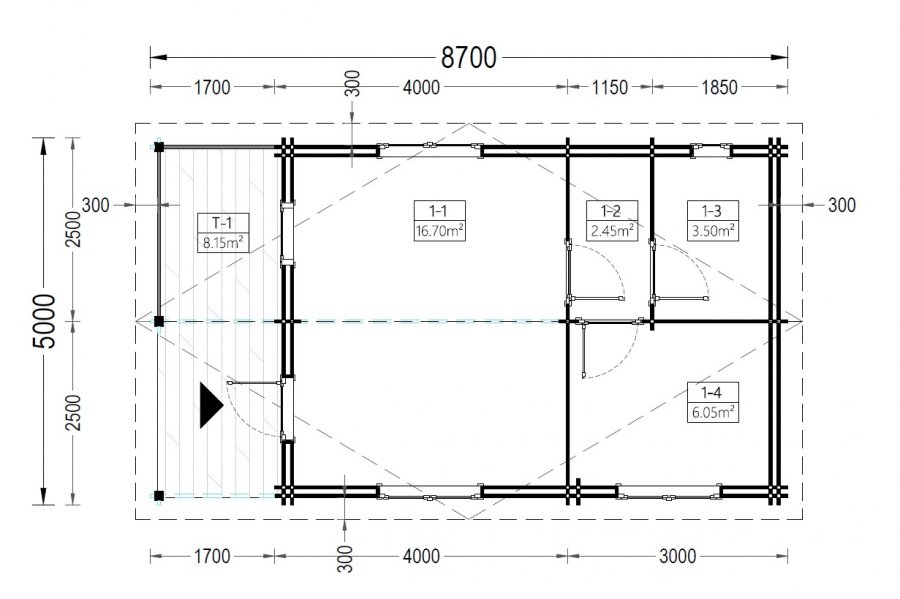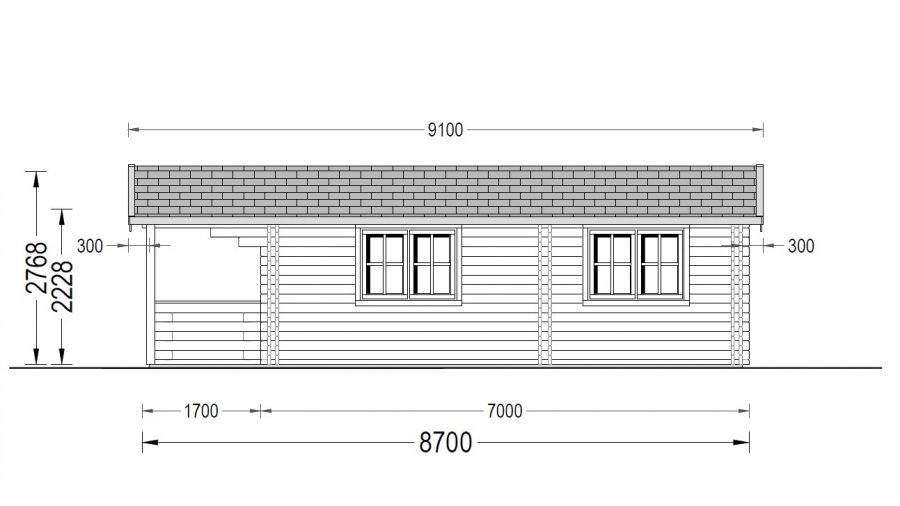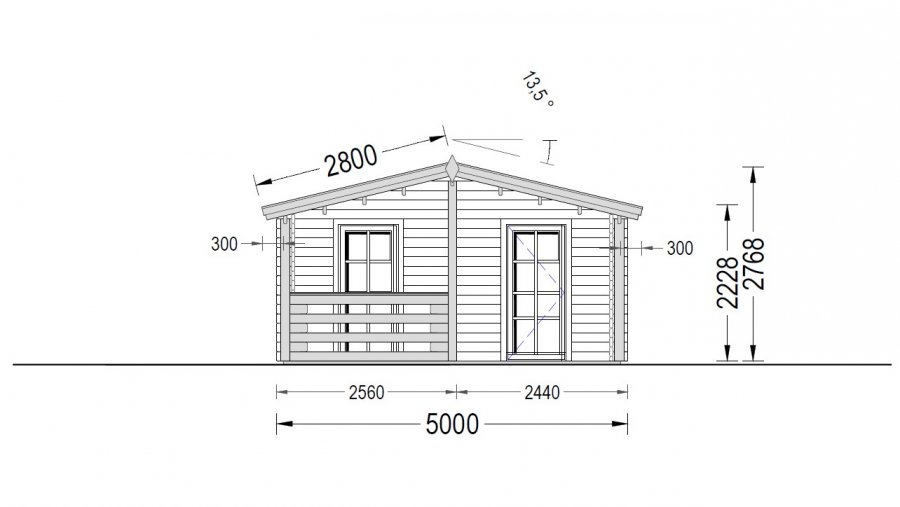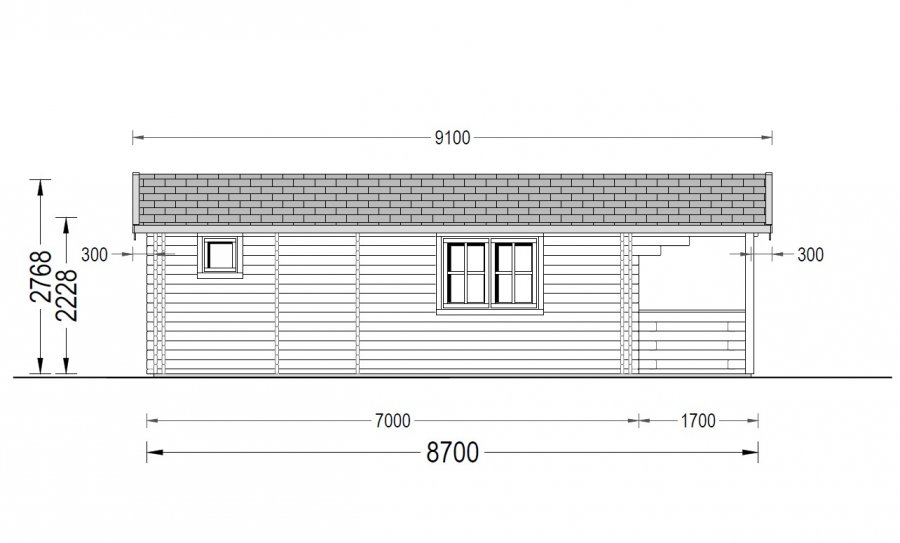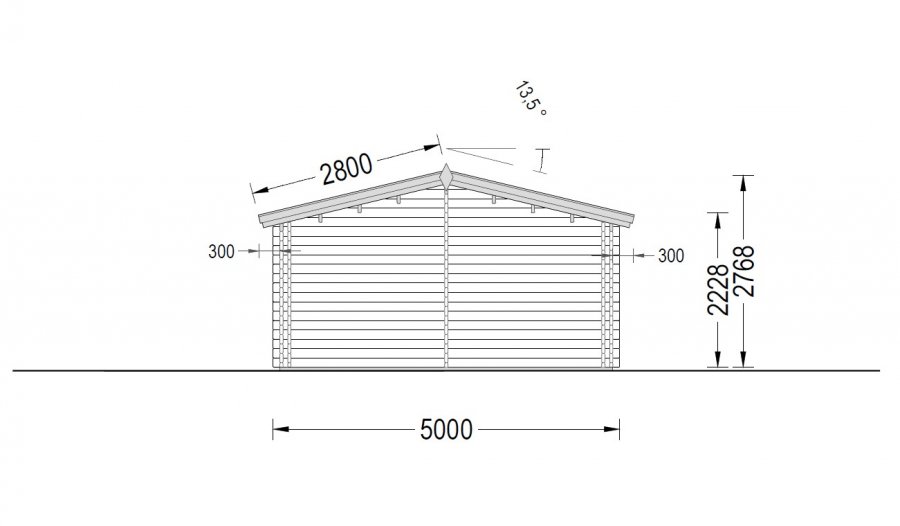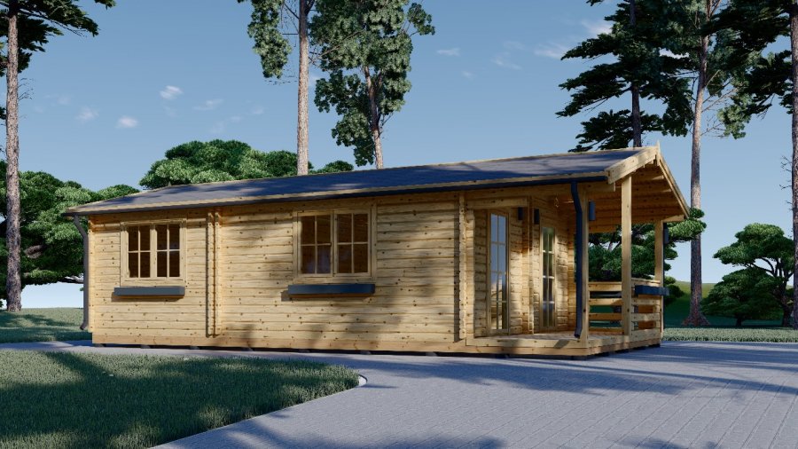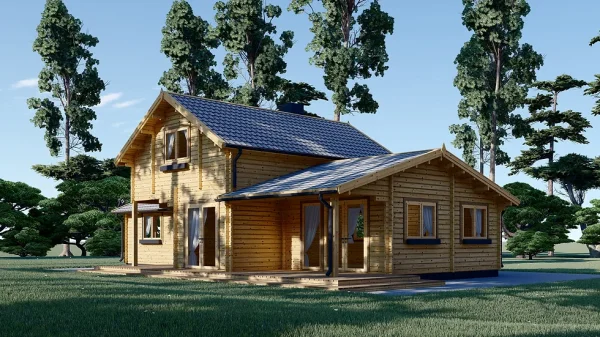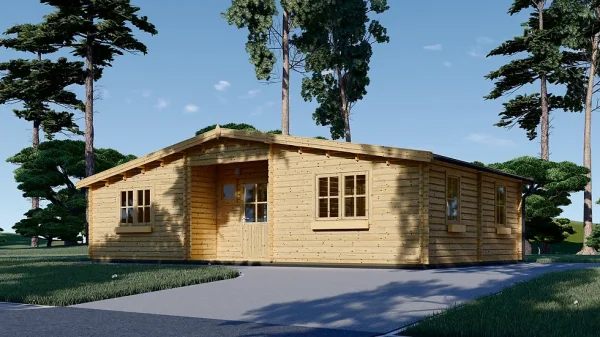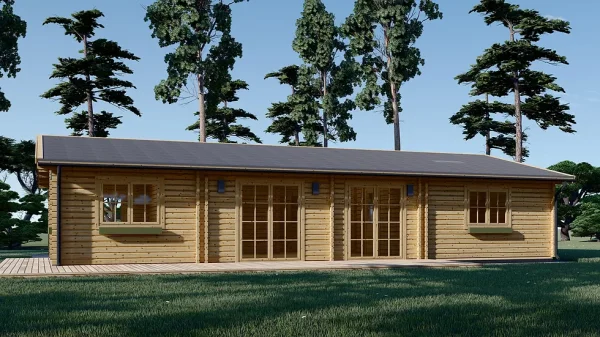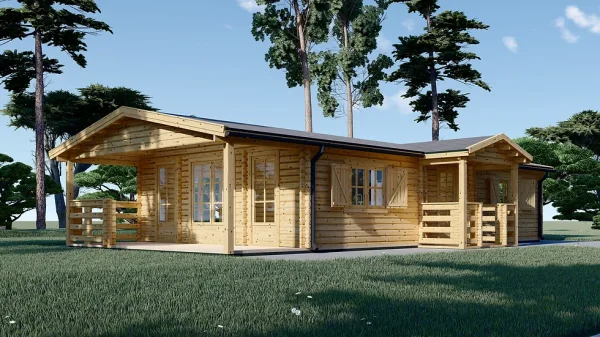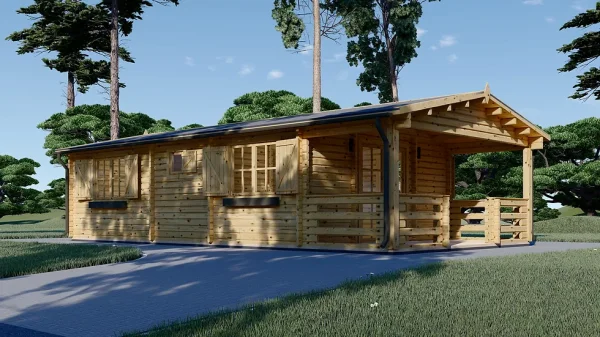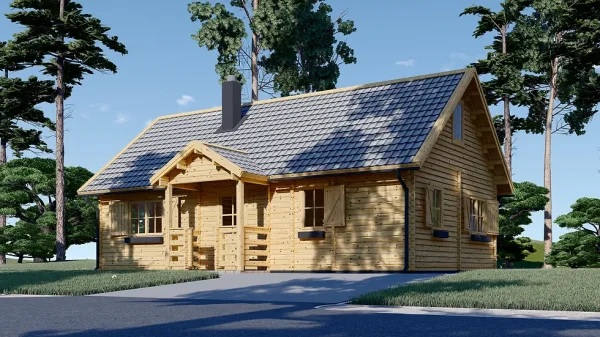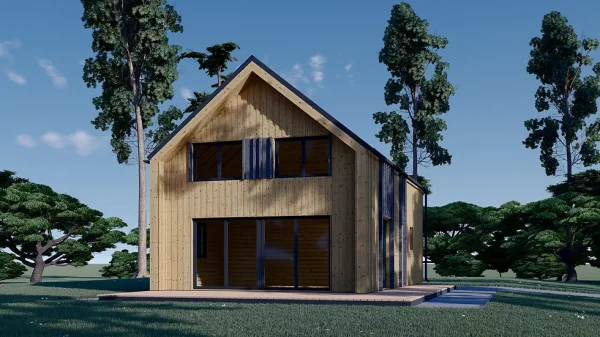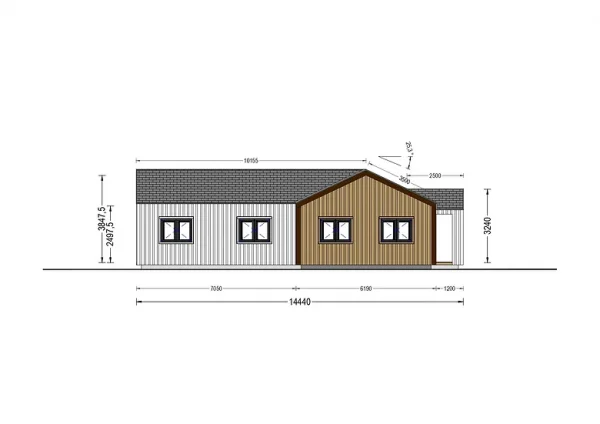Description
- Exterior Features:
- Terrace: 8 m² terrace providing an excellent space for outdoor lounging and relaxation.
- Apex Roof: Stylish apex roof combined with a functional roof overhang, creating a shaded outdoor area.
- Interior Features:
- Efficient Space Distribution: Thoughtfully designed internal layout for optimal space utilization.
- Natural Light: Abundant windows throughout the house offering a sunlit and inviting interior ambiance.
- Entrance Doors: Fully glazed wooden entrance doors with cross windows, adding aesthetic appeal and enhancing exterior coziness.
- Bathroom Area: Dedicated bathroom space for added convenience.
The ARGO M wooden house presents an attractive option for individuals seeking a compact and stylish living solution, ideal as a comfortable secondary living space or an all-year-round lounging retreat.
Specifications
| Wall | 44 mm |
| Material | Slow grown spruce |
| Doors | 85 x 192 cm (4 units) |
| Floor area | 44 m² |
| Windows | 138 x 105 cm (3 units); 70 x 105 cm (1 unit); 50 x 50 cm (1 unit) |
| Eaves height | 221cm |
| Ridge Height | 265cm |
| Roof | 19 - 20mm thick boards |
| Floor | 19 - 20mm thick boards |
| Anti Rot Warranty | 10 Years |
| Internal dimensions (WxD) | 5000mm x 7000mm |
| External dimensions (WxD), Metric | 5000mm x 8700mm |
| Roof Covering Material | Optional |
| Wood Treatment | Optional |
| Bedrooms | 1 |

