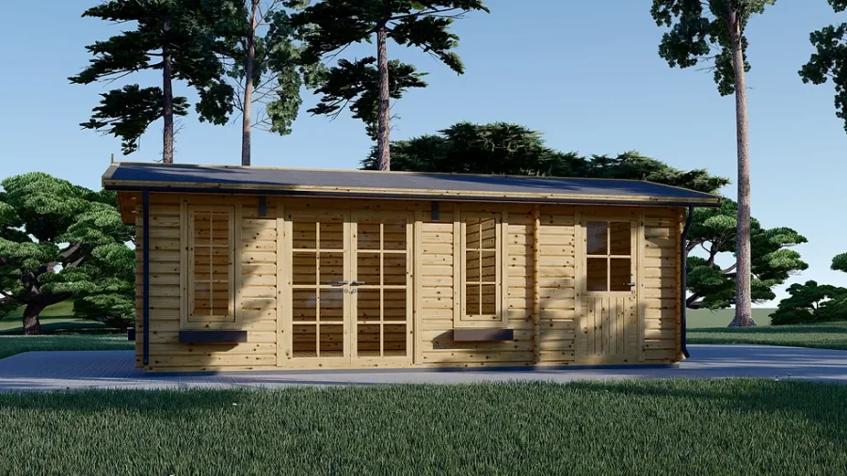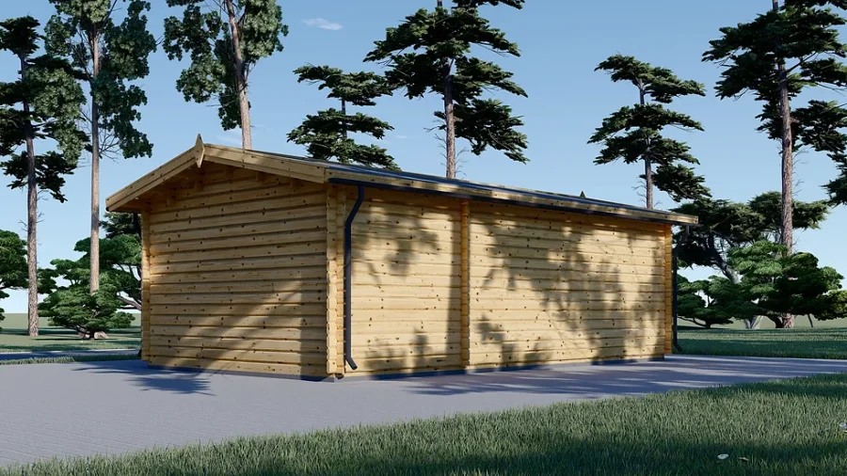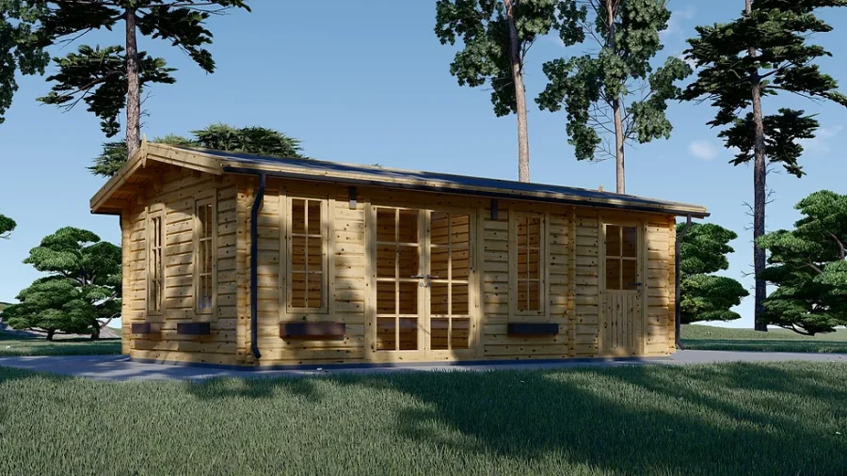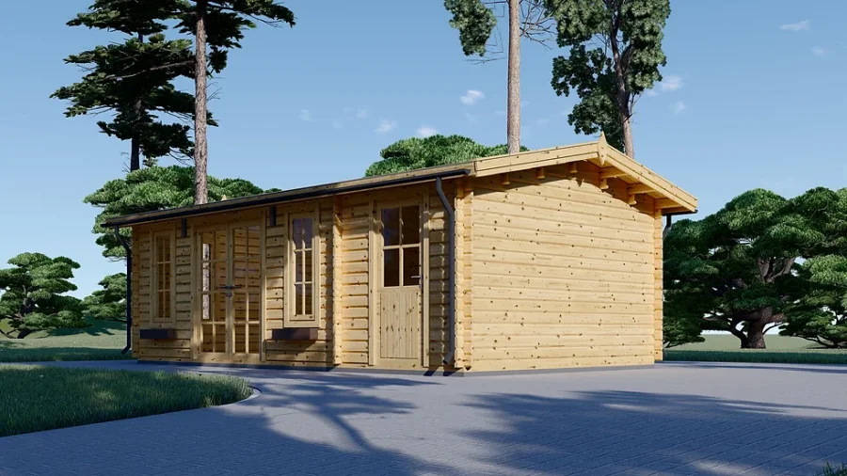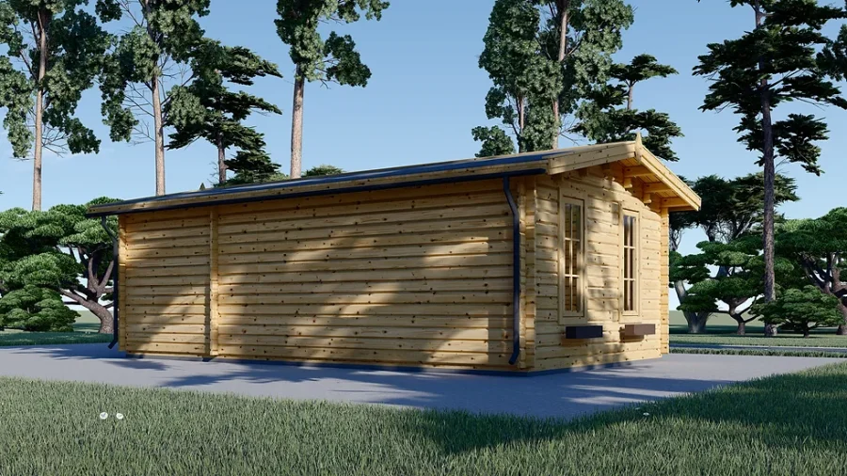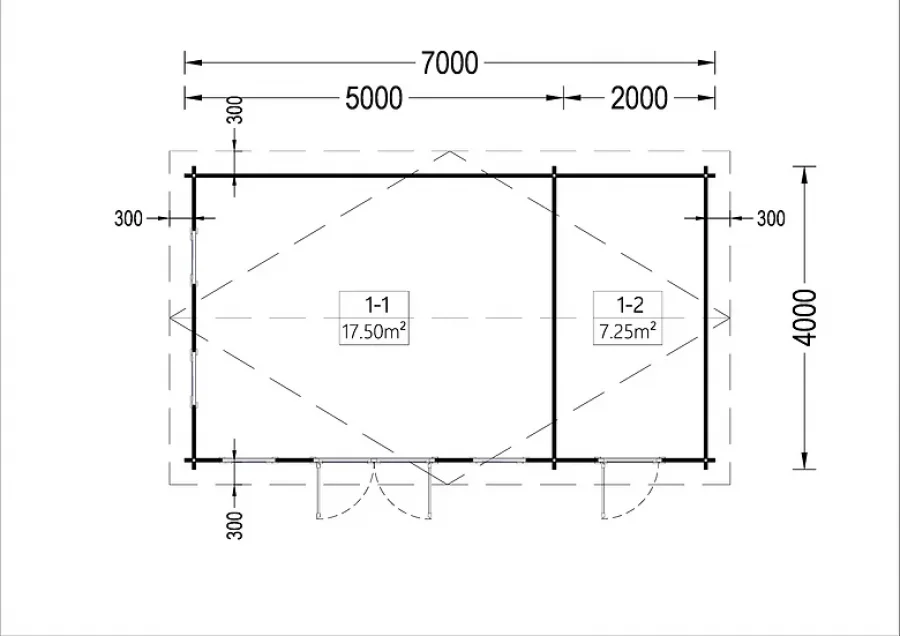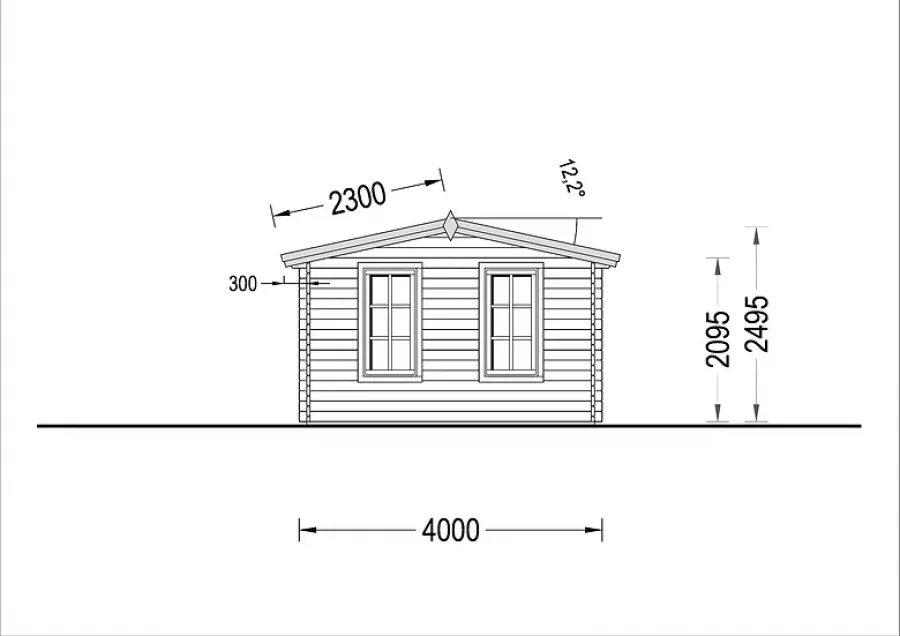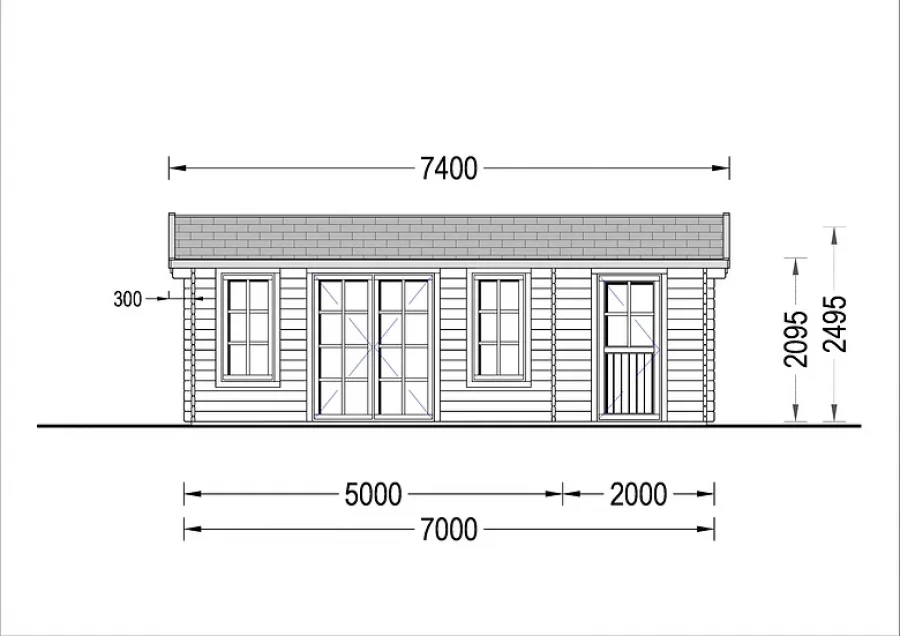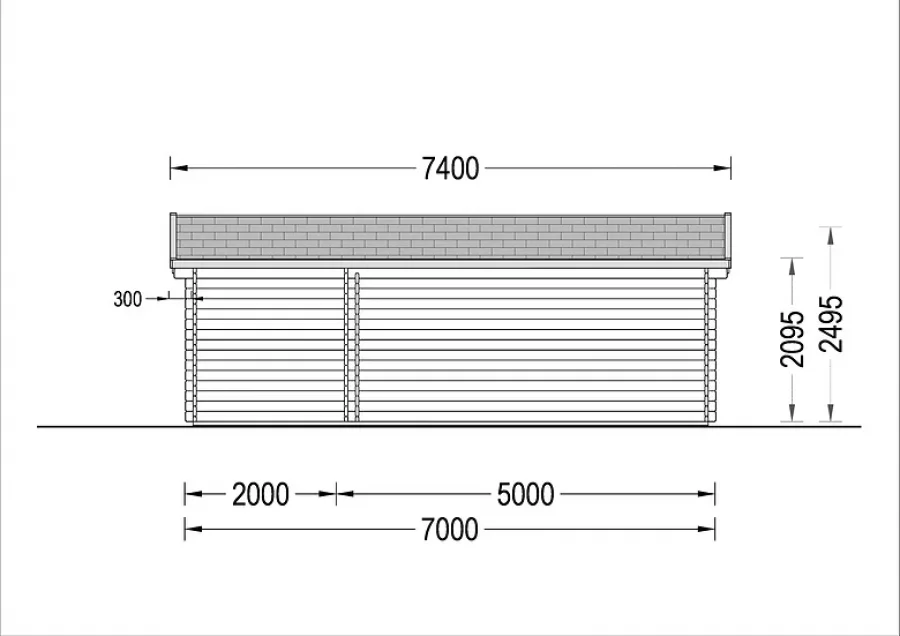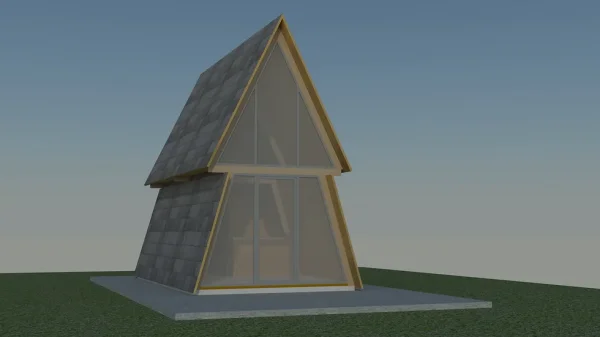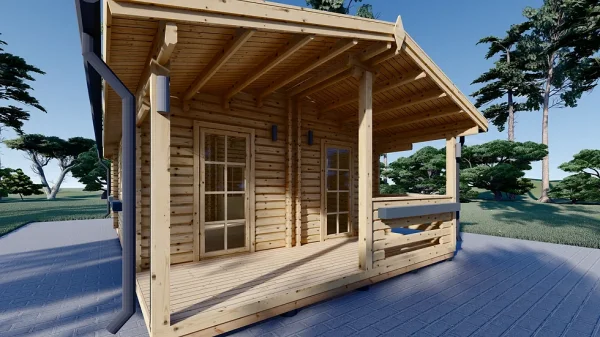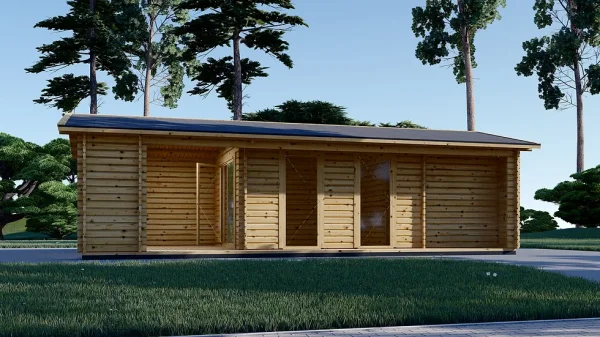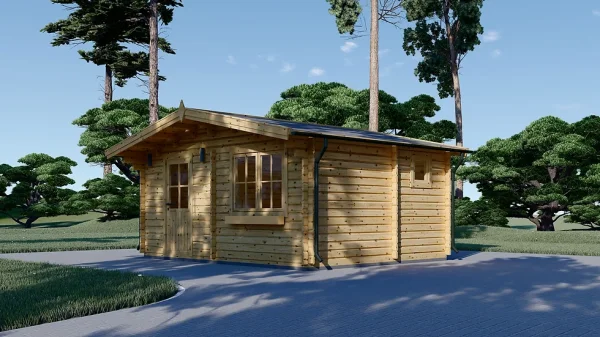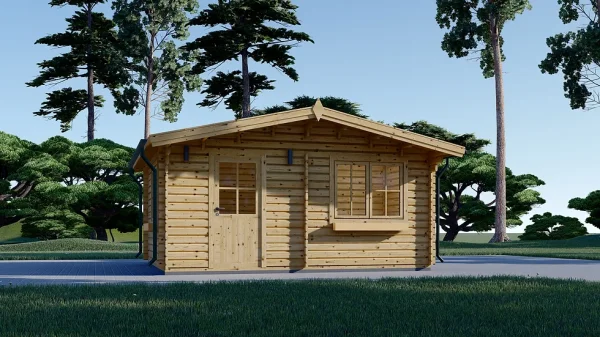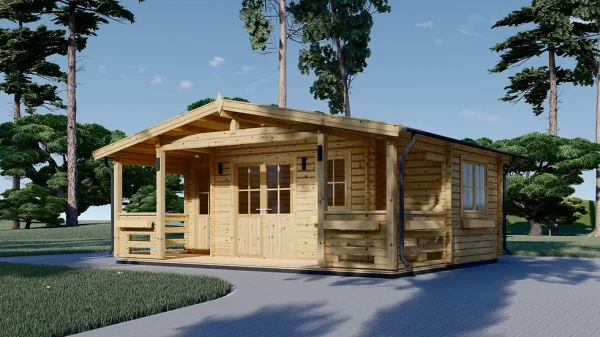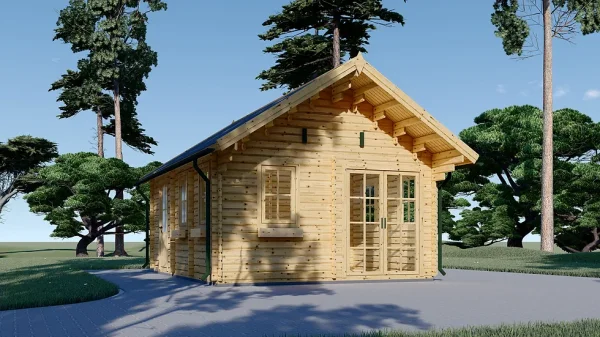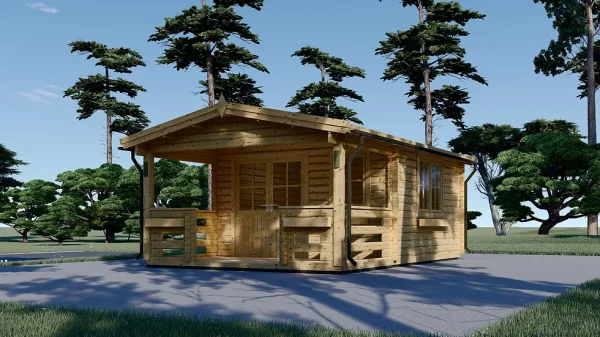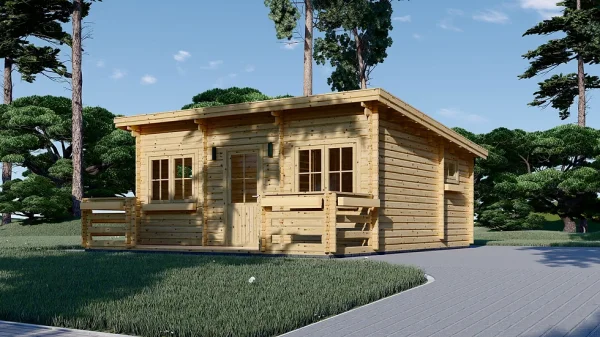Description
• Fully glazed double entrance doors, enabling you to enjoy lots of fresh air inside.
• A functional and roomy shed with a separate entrance attached, providing lots of additional storage space for all your gardening tools and equipment.
• Numerous windows all around the cabin for bright and cosy internal space.
• Lovely roof overhang, providing the structure with extra character and ensuring a functional shaded area outdoors.
Specifications
| Wall | 44 mm |
| Material | Slow grown spruce |
| Doors | 161 cm x 192 cm (1 unit) and 85 cm x 192 cm (1 unit) |
| Floor area | 28 m² |
| Windows | 60 cm x 144 cm (4 units) |
| Eaves height | 209 cm |
| Ridge Height | 250 cm |
| Roof | 20mm tongue & groove boards |
| Roof Overhang (Front, Side, Back) | 30cm |
| Floor | 20mm tongue & groove boards |
| Anti Rot Warranty | 10 Year |
| Total Number of Rooms | 2 |
| Roof Covering Material | Optional |
| External dimensions (WxD), Metric | 700 x 400 cm |
| Living space | 24,75 m² |
| Wood Treatment | Optional |
| Bathrooms | STUDIO |

