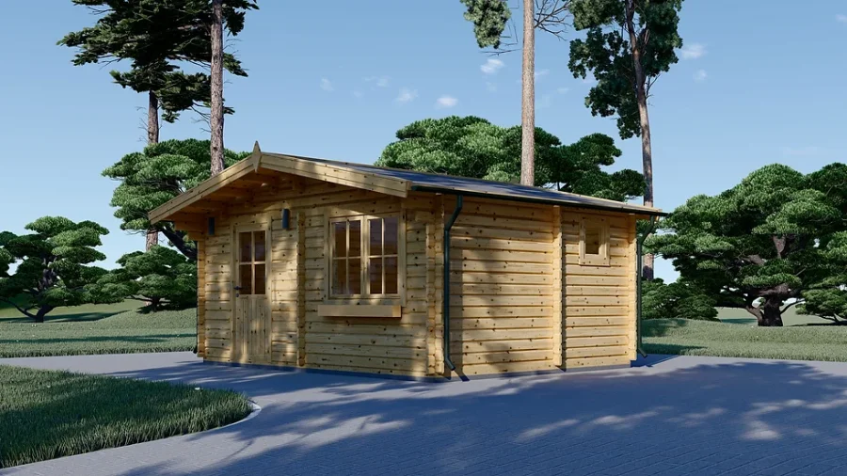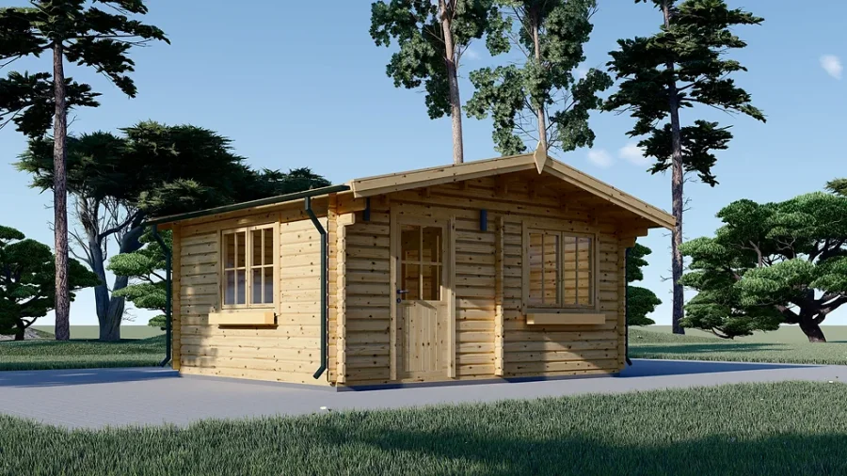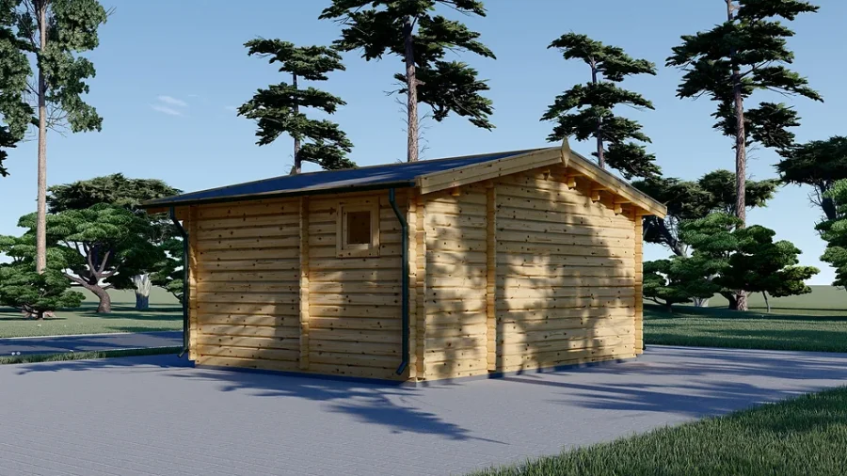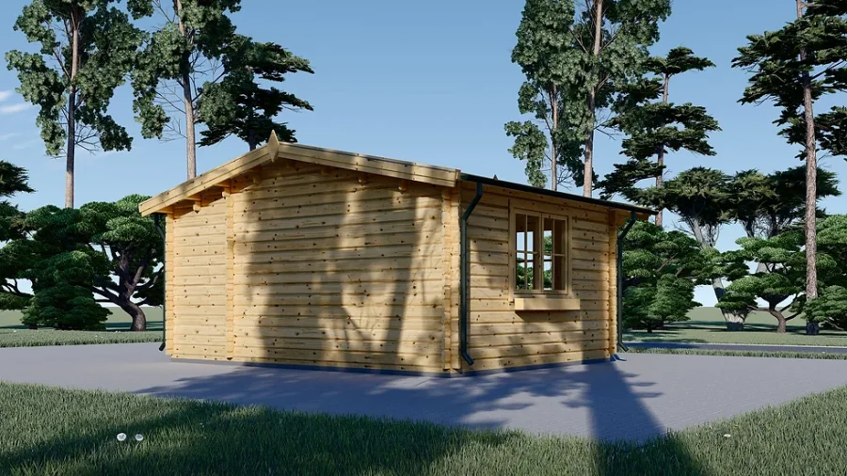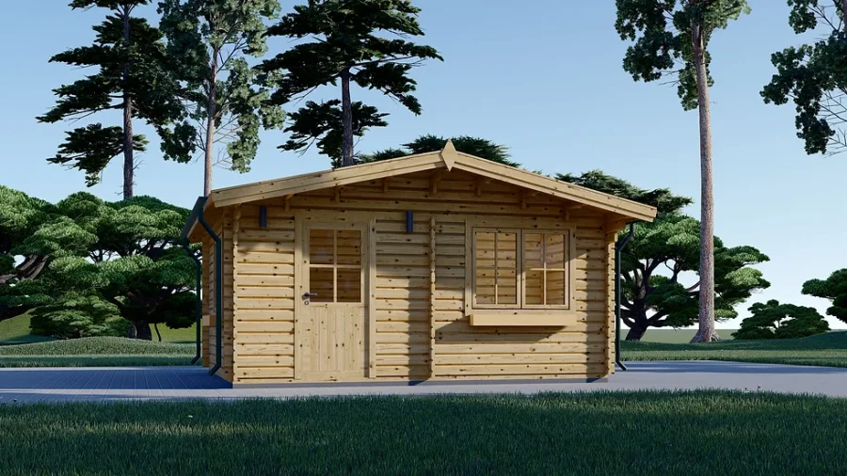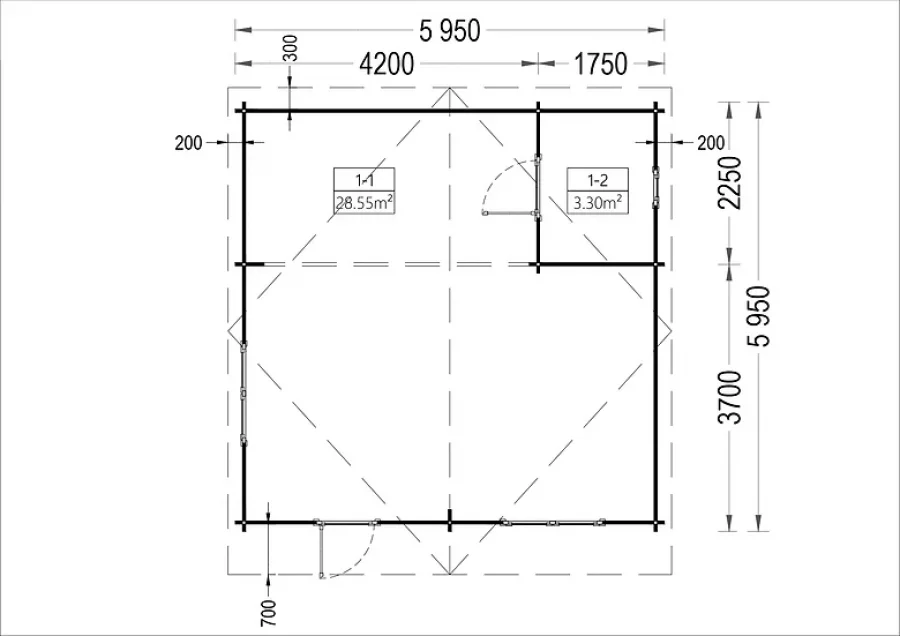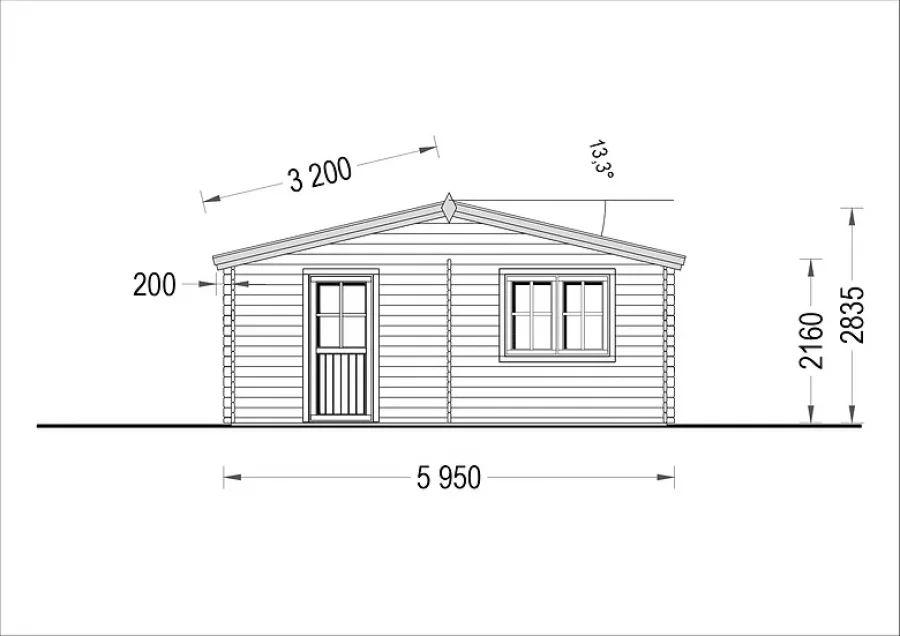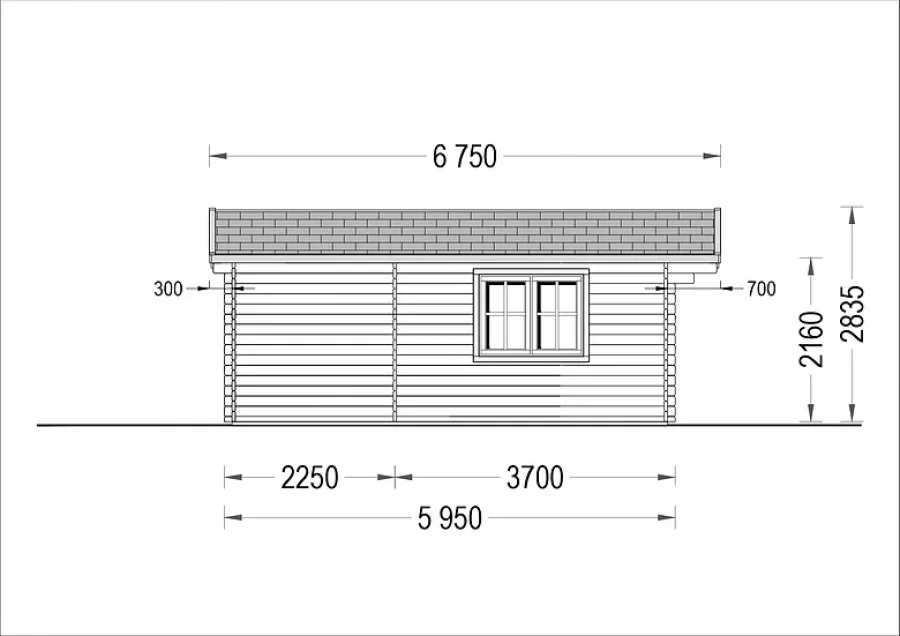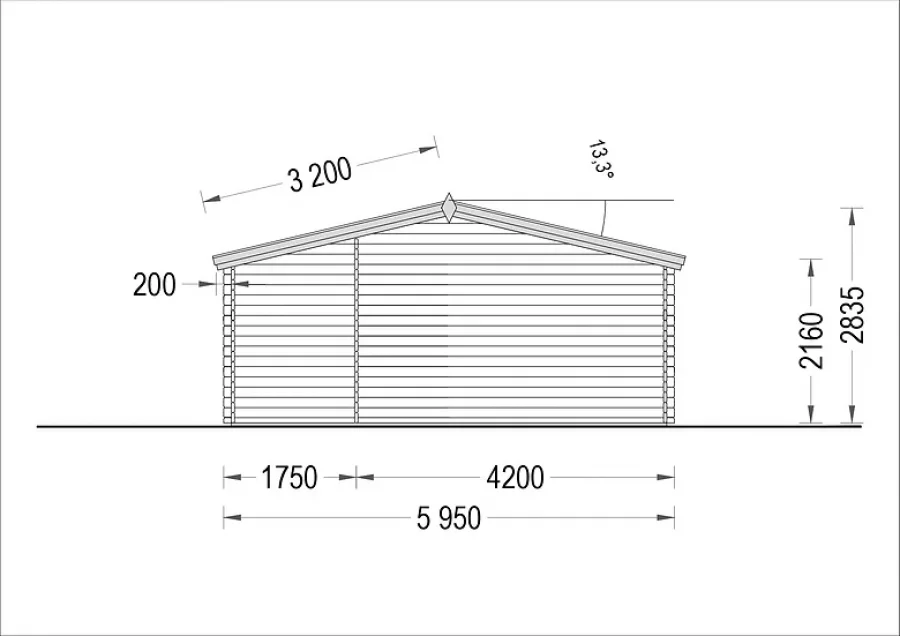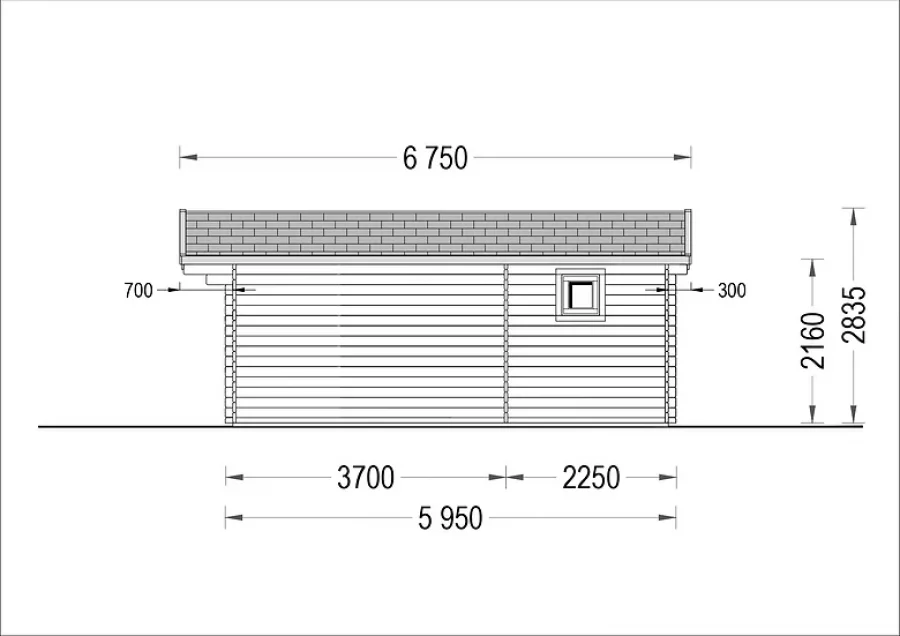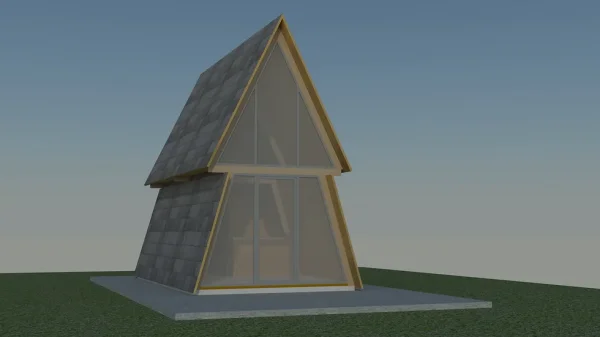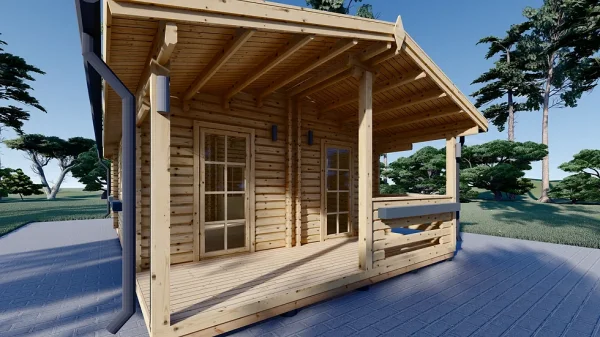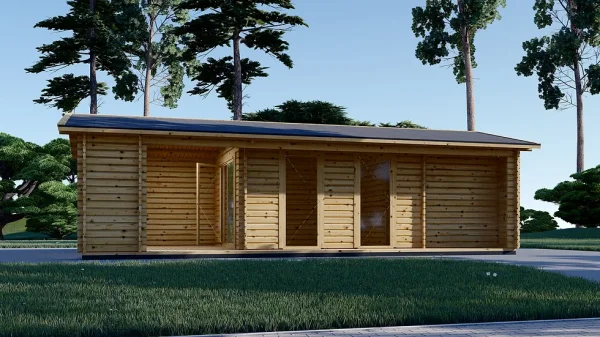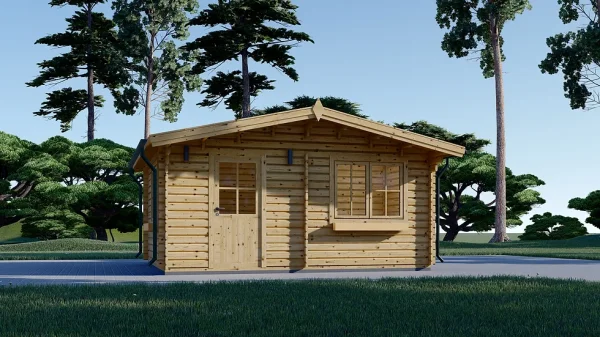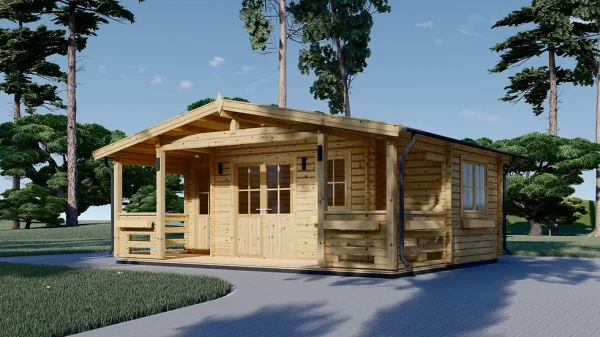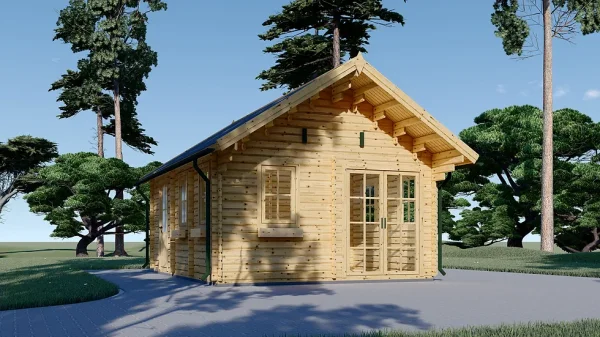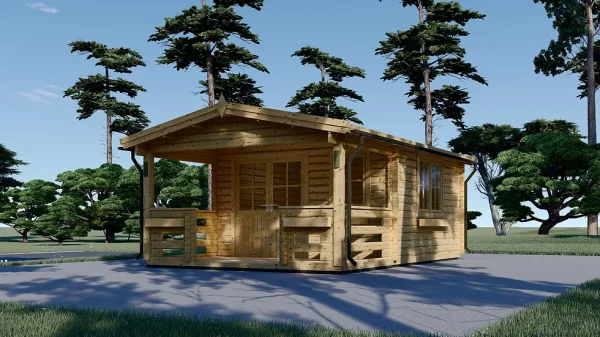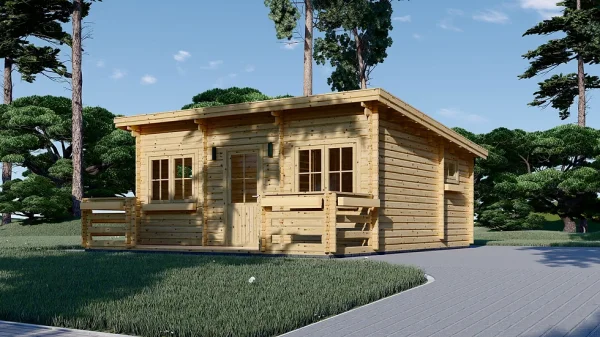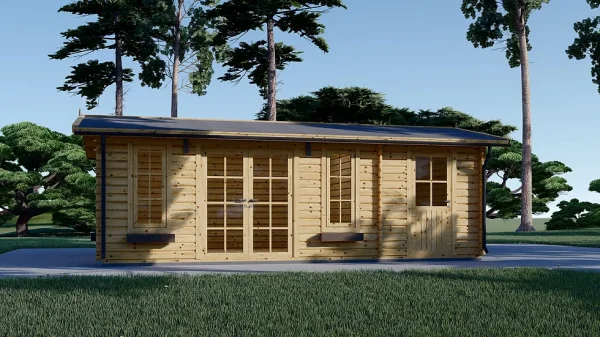Description
• The small room could serve as a bathroom or additional closed storage space.
• Traditional style apex roof nicely finalizes the whole design.
• Large roof overhang, serving as an outdoor shaded veranda.
Wooden garden cabin NINA provides a multitude of usage possibilities and can be easily transformed to serve a variety of different purposes, making it a highly functional and cost-efficient solution. If you have always admired the aesthetics of wooden structures, this charming beauty, made of natural conifer timber, could be precisely the one for you!
Specifications
| Wall | 44 mm |
| Material | Slow grown spruce |
| Doors | 85cm x 192cm (2 units) |
| Floor area | 36 m² |
| Windows | 138cm x 105cm (2 units) and 50cm x 50cm (1 unit) |
| Eaves height | 216 cm |
| Ridge Height | 284 cm |
| Roof | 20mm tongue & groove boards |
| Roof Overhang (Front, Side, Back) | 70cm (2'4") |
| Floor | 20mm tongue & groove boards |
| Anti Rot Warranty | 10 Year |
| Total Number of Rooms | 2 |
| Roof Covering Material | Optional |
| External dimensions (WxD), Metric | 595 x 595 cm |
| Living space | 32,35 m² |
| Internal dimensions (WxD) | 566 x 566 cm |
| Wood Treatment | Optional |
| Bedrooms | STUDIO |

