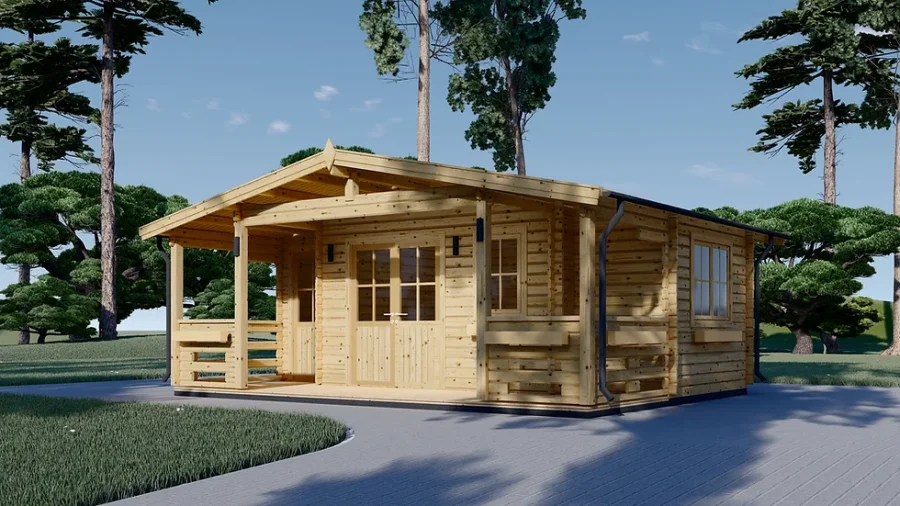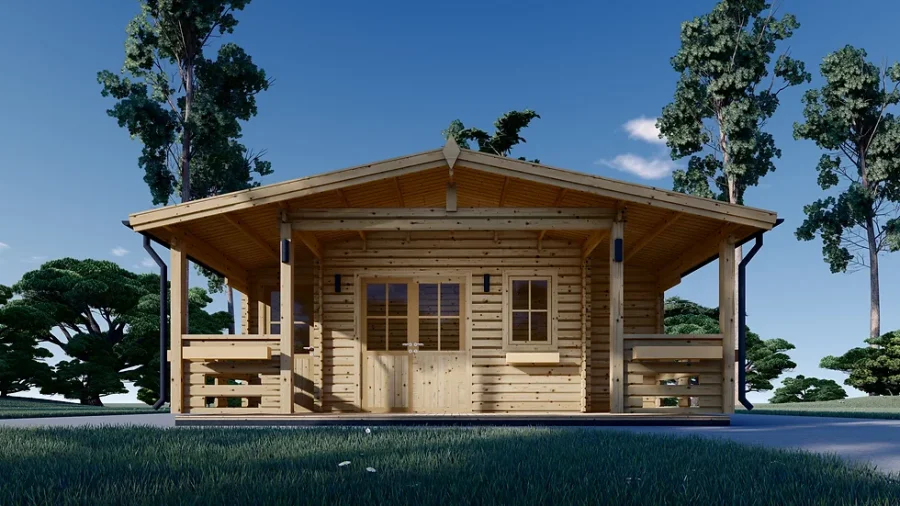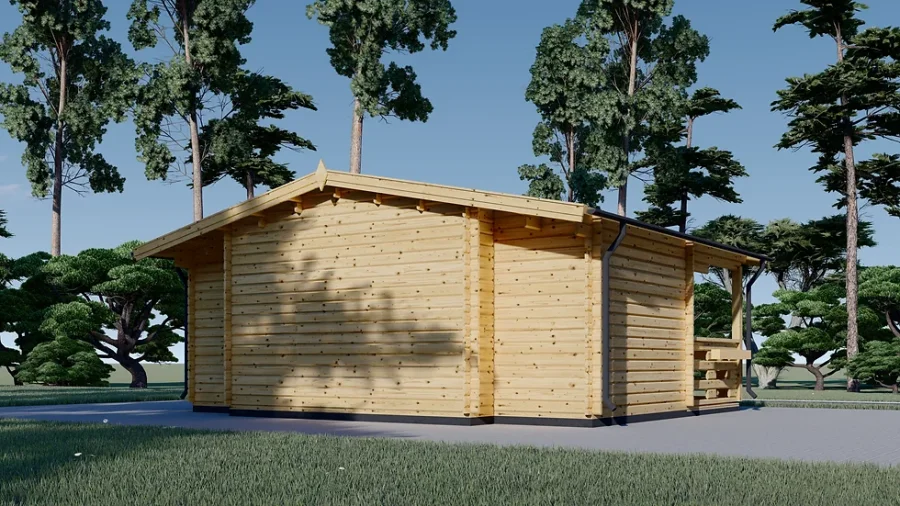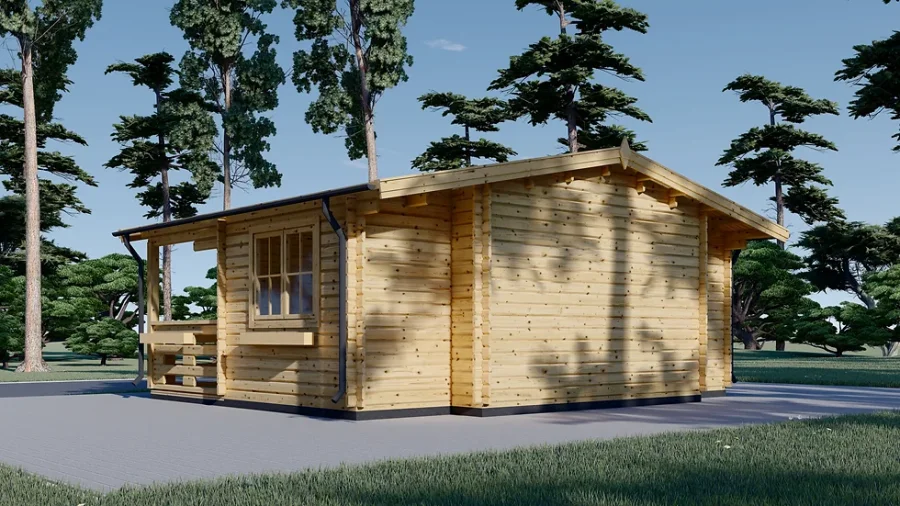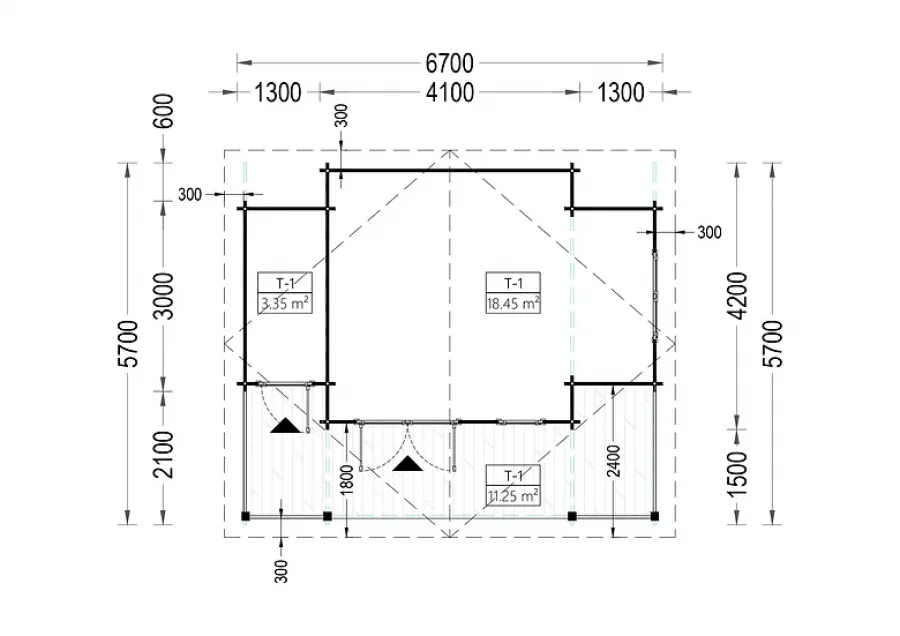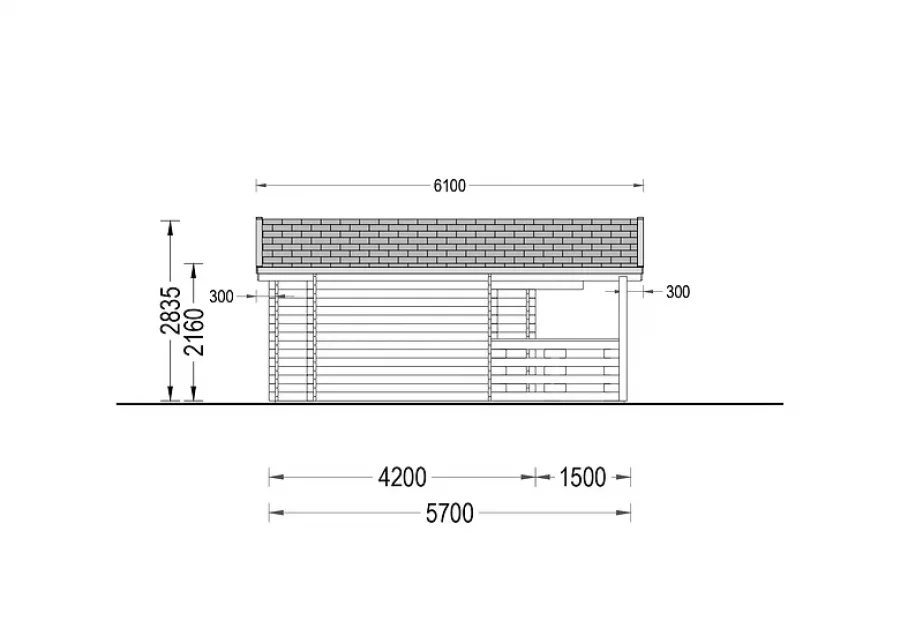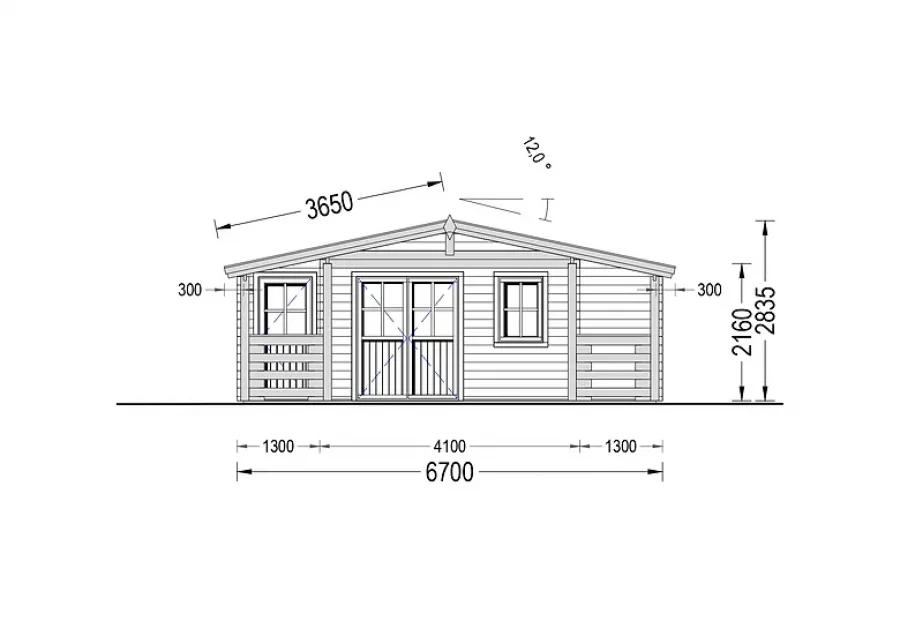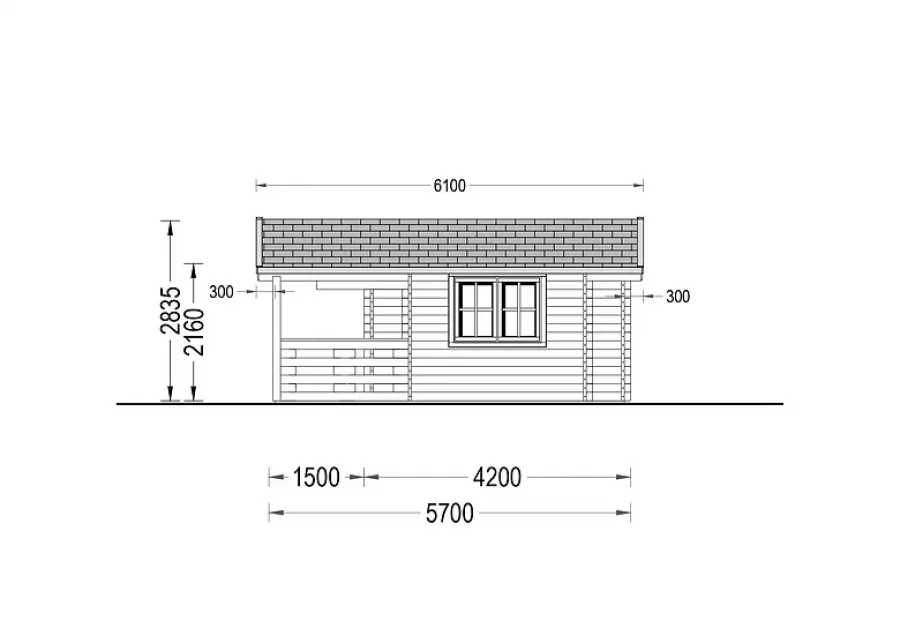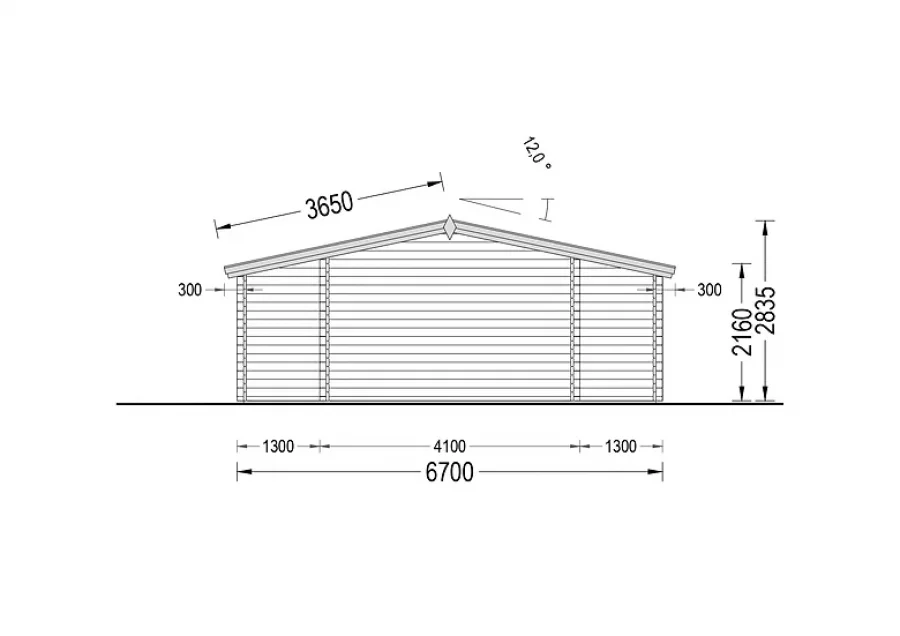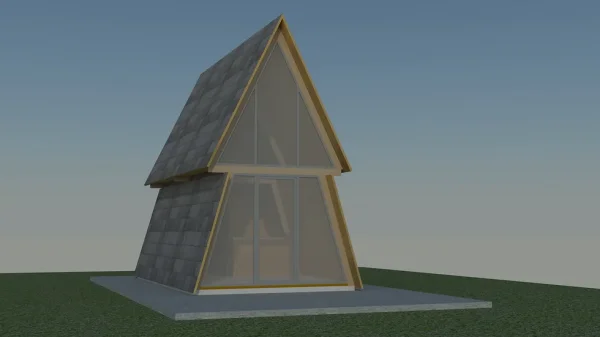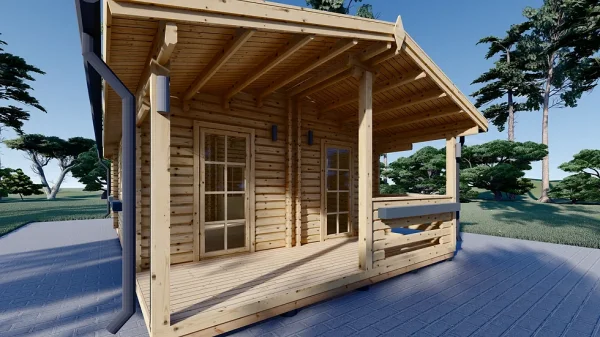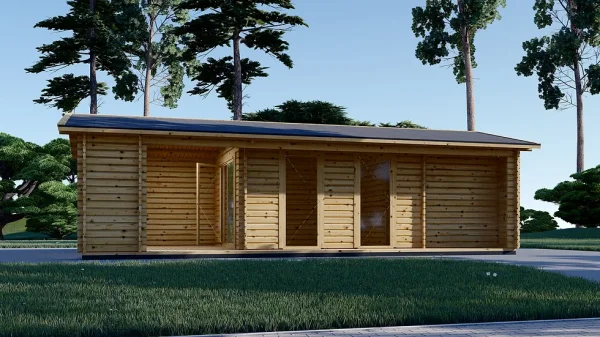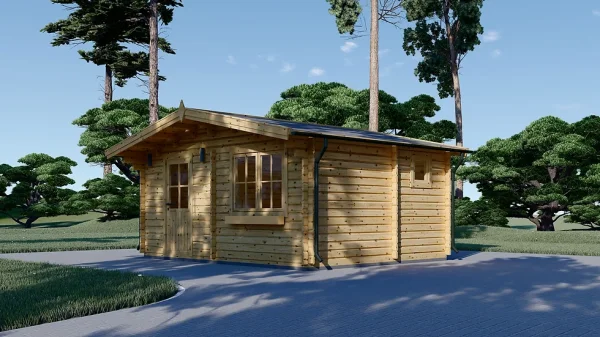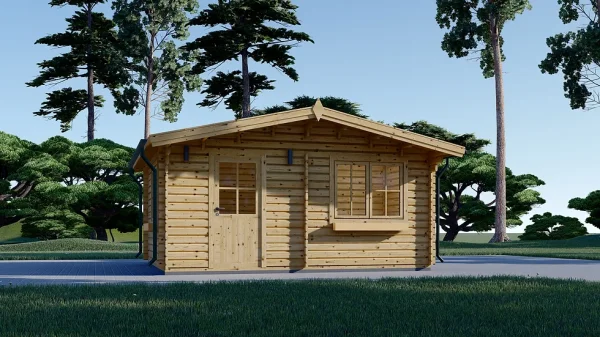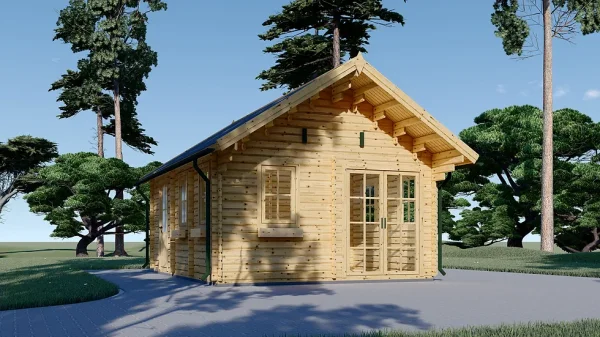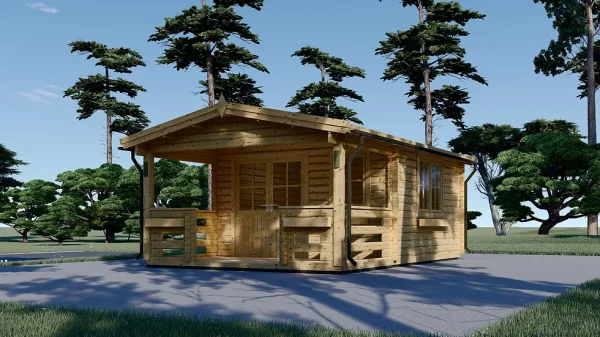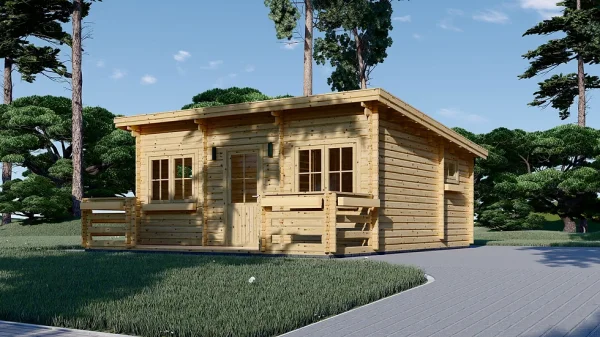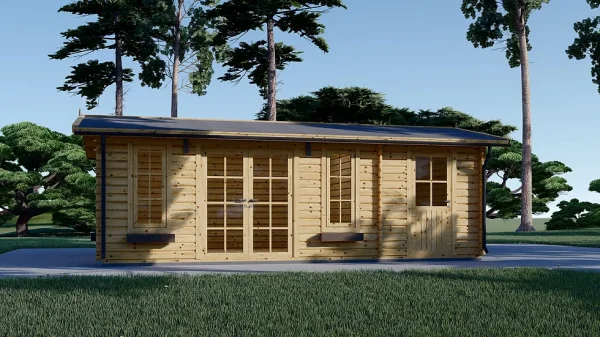Description
• 11 m² covered terrace, enabling you to spend more time enjoying the fresh air outdoors.
• Double-glazed windows and doors for increased thermal insulation and noise control.
• Apex roof and cross windows nicely complementing the cabin’s traditional look.
• Roof overhang, for placing the bench or a lounger underneath and enjoying some shaded area outdoors.
• Made of high quality, sturdy and reliable conifer timber, ensuring natural insulation properties and maximum comfort.
Specifications
| Wall | 44 mm |
| Material | Slow grown spruce |
| Doors | 1* 161 cm x 192 cm; 1* 85 cm x 192 cm |
| Roof Area | 41 m² |
| Floor area | 21 m² |
| Windows | 1* 138 cm x 105 cm; 1* 70 cm x 105 cm |
| Eaves height | 216 cm |
| Ridge Height | 283,5 cm |
| Roof | 19 - 20mm thick tongue & groove boards |
| Roof Overhang (Front, Side, Back) | 145 cm |
| Floor | 19 - 20mm thick tongue & groove boards |
| Roof Slope Ratio | 18° |
| Living space | 21,57 m² |
| Total Number of Rooms | 2 |
| External dimensions (WxD), Metric | 670 x 570 cm |
| Internal dimensions (WxD) | 655 x 544 cm |
| Roof Covering Material | Optional |
| Anti Rot Warranty | 10 Year |
| Wood Treatment | Optional |
| Bedrooms | STUDIO |

